Detached House with a Pitched Roof Ideas and Designs
Refine by:
Budget
Sort by:Popular Today
121 - 140 of 79,906 photos
Item 1 of 3
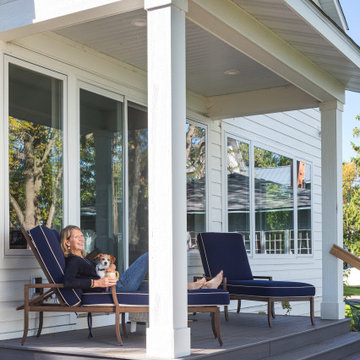
Life is good when you get to relax overlooking a Minnesota lake. Our AMEK design and build team created a layout for optimizing lake life whether outdoors or indoors. Photo by Jim Kruger, LandMark 2019
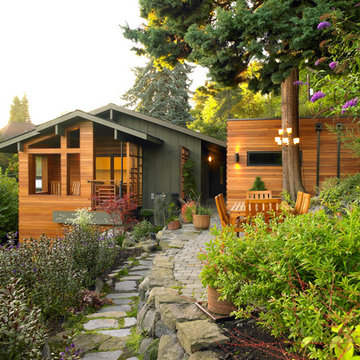
View from backyard.
Design ideas for a multi-coloured retro detached house in Portland with wood cladding and a pitched roof.
Design ideas for a multi-coloured retro detached house in Portland with wood cladding and a pitched roof.

This is an example of a large and gey modern detached house in Sacramento with three floors, mixed cladding and a pitched roof.
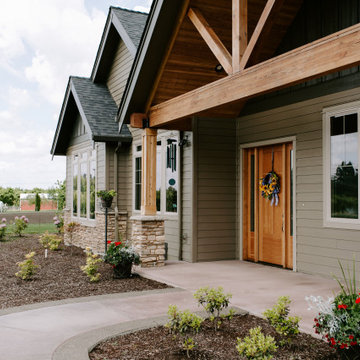
This is an example of a large and beige traditional bungalow detached house in Portland with vinyl cladding, a pitched roof and a shingle roof.
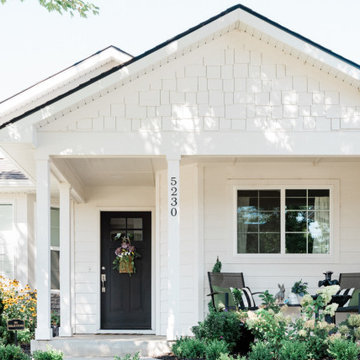
Small and white farmhouse bungalow detached house in Boise with wood cladding, a pitched roof and a shingle roof.
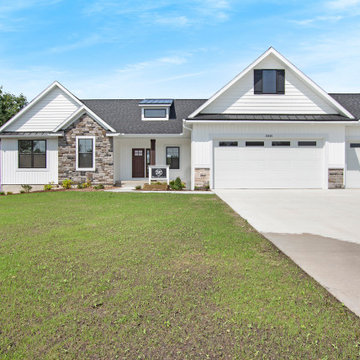
Medium sized and white country bungalow detached house in Grand Rapids with mixed cladding, a pitched roof and a shingle roof.

Large and white country two floor detached house in Chicago with mixed cladding, a pitched roof and a mixed material roof.
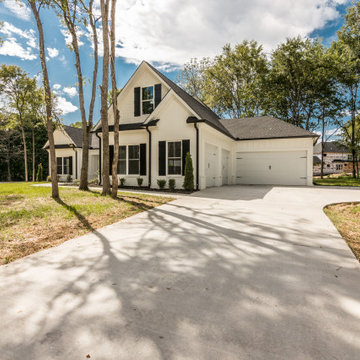
This is an example of a large and white farmhouse two floor detached house in Nashville with mixed cladding, a pitched roof and a shingle roof.

Breezeway /
Photographer: Robert Brewster Photography /
Architect: Matthew McGeorge, McGeorge Architecture Interiors
Medium sized and white farmhouse two floor detached house in Providence with wood cladding, a pitched roof and a metal roof.
Medium sized and white farmhouse two floor detached house in Providence with wood cladding, a pitched roof and a metal roof.
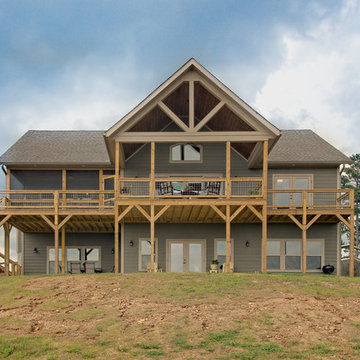
Gorgeous Craftsman mountain home with medium gray exterior paint, Structures Walnut wood stain and walnut (faux-wood) Amarr Oak Summit garage doors. Cultured stone skirt is Bucks County Ledgestone.
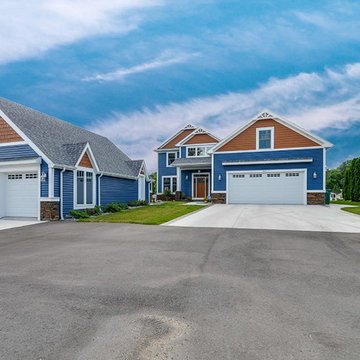
This is an example of an expansive and blue contemporary split-level detached house in Other with a pitched roof and a shingle roof.

Inspiration for a small and white two floor detached house in Charleston with concrete fibreboard cladding, a pitched roof and a metal roof.

White farmhouse exterior with black windows, roof, and outdoor ceiling fans
Photo by Stacy Zarin Goldberg Photography
Design ideas for a large and white country two floor detached house in DC Metro with wood cladding, a pitched roof and a mixed material roof.
Design ideas for a large and white country two floor detached house in DC Metro with wood cladding, a pitched roof and a mixed material roof.

This gem of a house was built in the 1950s, when its neighborhood undoubtedly felt remote. The university footprint has expanded in the 70 years since, however, and today this home sits on prime real estate—easy biking and reasonable walking distance to campus.
When it went up for sale in 2017, it was largely unaltered. Our clients purchased it to renovate and resell, and while we all knew we'd need to add square footage to make it profitable, we also wanted to respect the neighborhood and the house’s own history. Swedes have a word that means “just the right amount”: lagom. It is a guiding philosophy for us at SYH, and especially applied in this renovation. Part of the soul of this house was about living in just the right amount of space. Super sizing wasn’t a thing in 1950s America. So, the solution emerged: keep the original rectangle, but add an L off the back.
With no owner to design with and for, SYH created a layout to appeal to the masses. All public spaces are the back of the home--the new addition that extends into the property’s expansive backyard. A den and four smallish bedrooms are atypically located in the front of the house, in the original 1500 square feet. Lagom is behind that choice: conserve space in the rooms where you spend most of your time with your eyes shut. Put money and square footage toward the spaces in which you mostly have your eyes open.
In the studio, we started calling this project the Mullet Ranch—business up front, party in the back. The front has a sleek but quiet effect, mimicking its original low-profile architecture street-side. It’s very Hoosier of us to keep appearances modest, we think. But get around to the back, and surprise! lofted ceilings and walls of windows. Gorgeous.
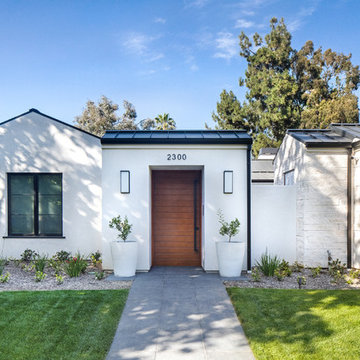
Photo of a medium sized and white contemporary bungalow detached house in Orange County with mixed cladding, a pitched roof and a metal roof.
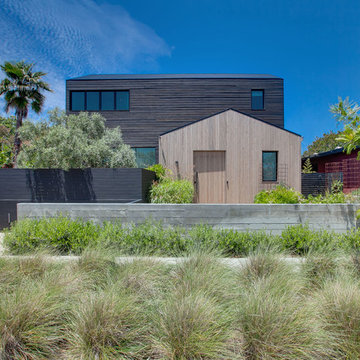
This is an example of a brown contemporary two floor detached house in Los Angeles with a pitched roof.
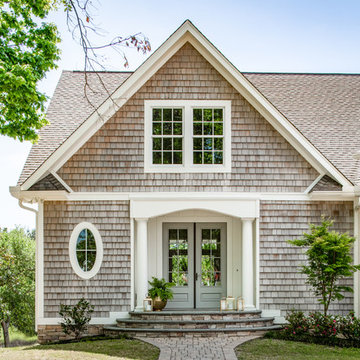
Photo of an expansive and beige nautical two floor detached house in Other with mixed cladding, a pitched roof and a shingle roof.
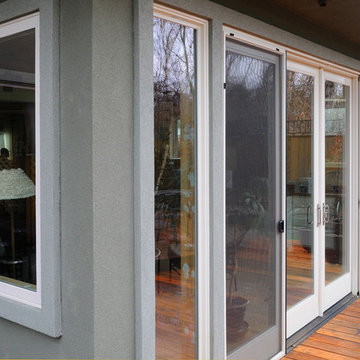
A twelve foot Milgard Ultra French sliding door with sidelights and additional windows was installed in the three-season porch. Stucco was matched. Cedar deck.
photo credit: Robert Frost Design
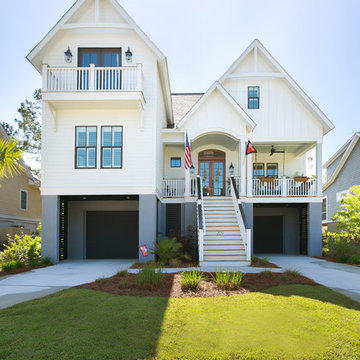
Inspiration for a white nautical two floor detached house in Charleston with a pitched roof.
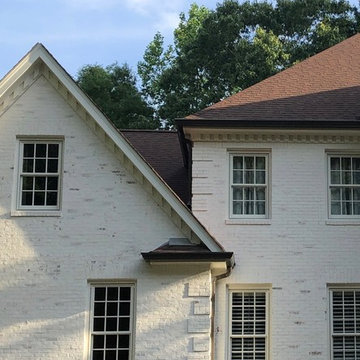
Limewash of traditional brick home
This is an example of a large and white traditional brick detached house in Atlanta with three floors, a pitched roof and a shingle roof.
This is an example of a large and white traditional brick detached house in Atlanta with three floors, a pitched roof and a shingle roof.
Detached House with a Pitched Roof Ideas and Designs
7