Detached House with a Pitched Roof Ideas and Designs
Refine by:
Budget
Sort by:Popular Today
101 - 120 of 79,907 photos
Item 1 of 3
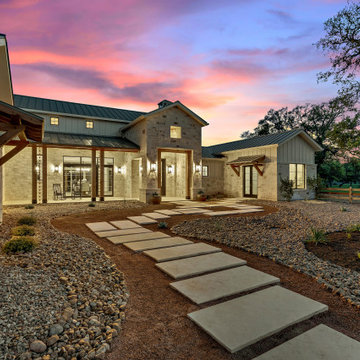
Hill Country Modern Farmhouse perfectly situated on a beautiful lot in the Hidden Springs development in Fredericksburg, TX.
Design ideas for a large and white country bungalow detached house in Austin with stone cladding, a pitched roof and a metal roof.
Design ideas for a large and white country bungalow detached house in Austin with stone cladding, a pitched roof and a metal roof.

This tropical modern coastal Tiny Home is built on a trailer and is 8x24x14 feet. The blue exterior paint color is called cabana blue. The large circular window is quite the statement focal point for this how adding a ton of curb appeal. The round window is actually two round half-moon windows stuck together to form a circle. There is an indoor bar between the two windows to make the space more interactive and useful- important in a tiny home. There is also another interactive pass-through bar window on the deck leading to the kitchen making it essentially a wet bar. This window is mirrored with a second on the other side of the kitchen and the are actually repurposed french doors turned sideways. Even the front door is glass allowing for the maximum amount of light to brighten up this tiny home and make it feel spacious and open. This tiny home features a unique architectural design with curved ceiling beams and roofing, high vaulted ceilings, a tiled in shower with a skylight that points out over the tongue of the trailer saving space in the bathroom, and of course, the large bump-out circle window and awning window that provide dining spaces.
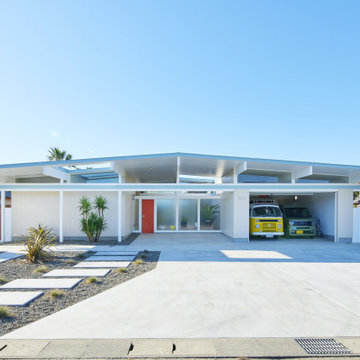
Design ideas for a white midcentury bungalow detached house in Other with a pitched roof.
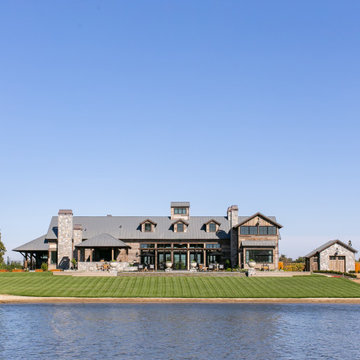
Design ideas for a brown country two floor detached house in Orange County with wood cladding, a pitched roof and a metal roof.
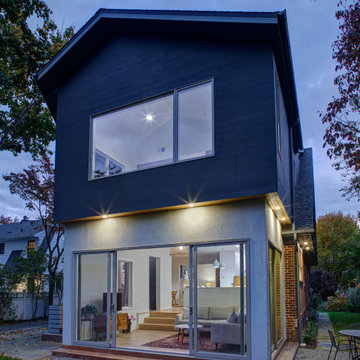
View of the backyard two-story addition
Photo of a medium sized and gey scandi two floor render detached house in New York with a pitched roof and a shingle roof.
Photo of a medium sized and gey scandi two floor render detached house in New York with a pitched roof and a shingle roof.

Inspiration for a small and brown rustic two floor detached house in Minneapolis with wood cladding, a pitched roof and a shingle roof.
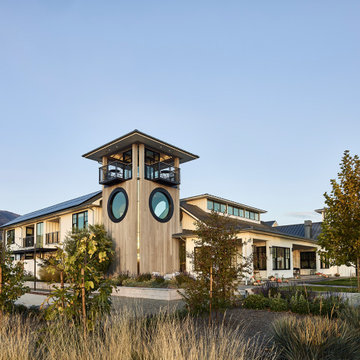
A large residence with eight bedrooms ensuite for the owner and guests. The residence has a Great Room that includes kitchen and rear prep kitchen, dining area and living area with two smaller rooms facing the front for more casual gatherings. The Great Room has large four panel bi-parting pocketed doors and screens that open to deep front and rear covered porches for entertaining. The tower off the front entrance contains a wine room at its base,. A square stair wrapping around the wine room leads up to a middle level with large circular windows. A spiral stair leads up to the top level with an inner glass enclosure and exterior covered deck with two balconies for wine tasting. Two story bedroom wings flank a pool in the center, Each of the bedrooms have their own bathroom and exterior garden spaces. The rear central courtyard also includes outdoor dining covered with trellis with woven willow.

Inspiration for a large and brown rustic detached house in Salt Lake City with three floors, mixed cladding, a pitched roof and a shingle roof.
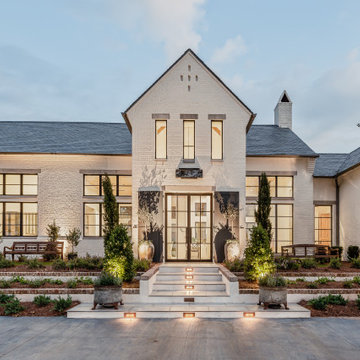
Photo of a large and white classic two floor brick detached house in Other with a pitched roof and a shingle roof.
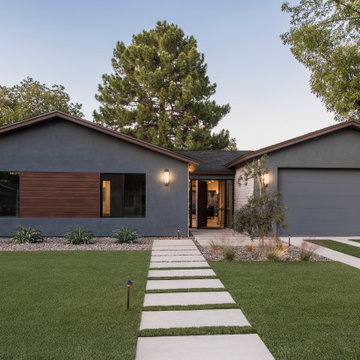
Photo of a gey contemporary bungalow detached house in Phoenix with a pitched roof.
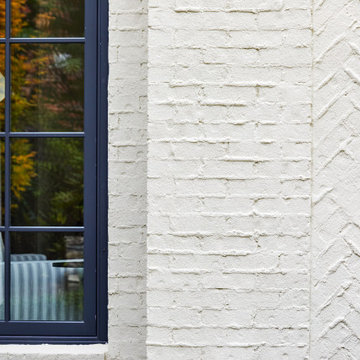
Large and white brick detached house in DC Metro with three floors, a pitched roof and a shingle roof.
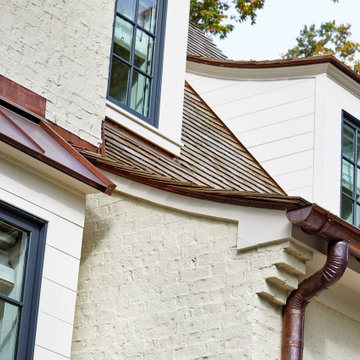
Large and white brick detached house in DC Metro with three floors, a pitched roof and a shingle roof.
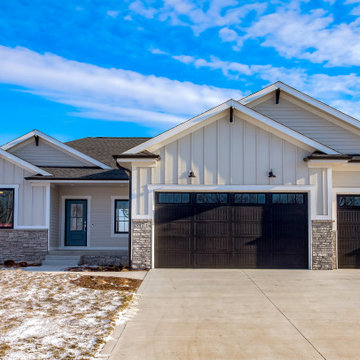
Design ideas for a medium sized and white country bungalow detached house in Other with wood cladding, a pitched roof and a shingle roof.
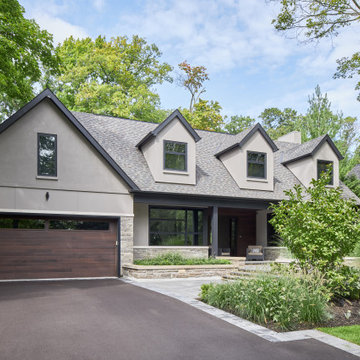
Design ideas for a gey traditional render detached house in Toronto with a pitched roof and a shingle roof.
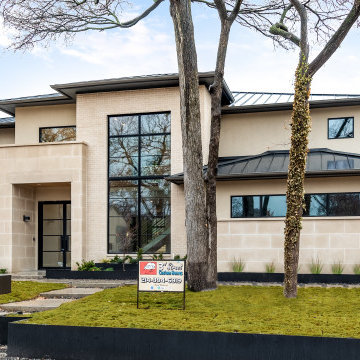
Inspiration for a large and brown modern two floor render detached house in Dallas with a pitched roof and a metal roof.
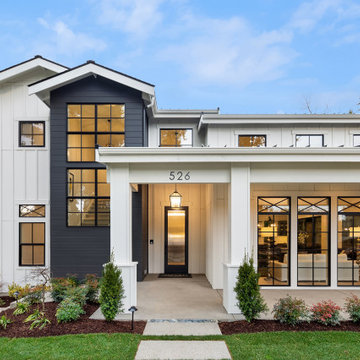
Design ideas for a medium sized and white country two floor detached house in Seattle with wood cladding and a pitched roof.

MOSAIC Design + Build recently completed the construction of a custom designed new home. The completed project is a magnificent home that uses the entire site wisely and meets every need of the clients and their family. We believe in a high level of service and pay close attention to even the smallest of details. Consider MOSAIC Design + Build for your new home project.
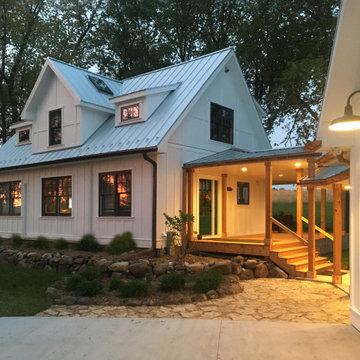
Small and white farmhouse two floor detached house in Milwaukee with concrete fibreboard cladding, a pitched roof and a metal roof.
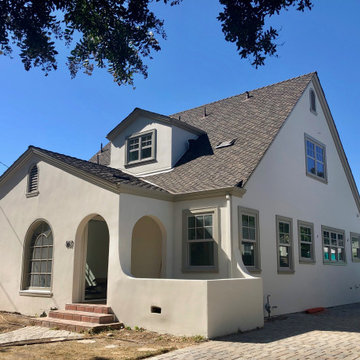
Inspiration for a medium sized and beige traditional bungalow render detached house in San Francisco with a pitched roof and a shingle roof.
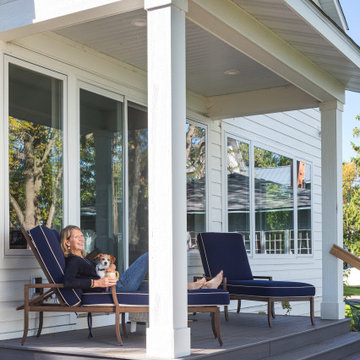
Life is good when you get to relax overlooking a Minnesota lake. Our AMEK design and build team created a layout for optimizing lake life whether outdoors or indoors. Photo by Jim Kruger, LandMark 2019
Detached House with a Pitched Roof Ideas and Designs
6