Detached House with a Pitched Roof Ideas and Designs
Refine by:
Budget
Sort by:Popular Today
61 - 80 of 79,907 photos
Item 1 of 3

Large and gey traditional two floor detached house in Atlanta with concrete fibreboard cladding, a pitched roof, a shingle roof, a black roof and board and batten cladding.
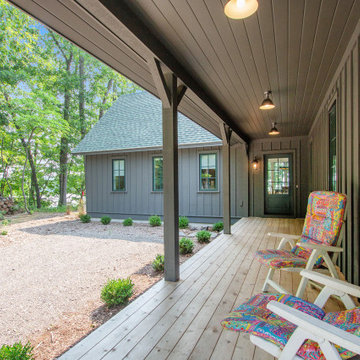
Front porch.
Inspiration for a black rustic detached house in Grand Rapids with wood cladding, a pitched roof, a shingle roof and board and batten cladding.
Inspiration for a black rustic detached house in Grand Rapids with wood cladding, a pitched roof, a shingle roof and board and batten cladding.

Lower angle view highlighting the pitch of this Western Red Cedar perfection shingle roof we recently installed on this expansive and intricate New Canaan, CT residence. This installation involved numerous dormers, valleys and protrusions, and over 8,000 square feet of copper chromated arsenate-treated cedar.
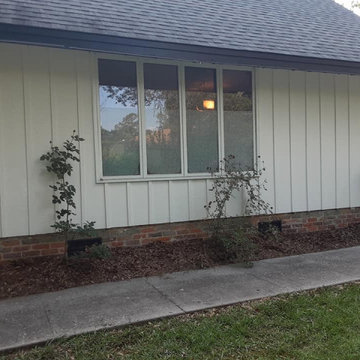
Longhouse Pro Painters performed the color change to the exterior of a 2800 square foot home in five days. The original green color was covered up by a Dove White Valspar Duramax Exterior Paint. The black fascia was not painted, however, the door casings around the exterior doors were painted black to accent the white update. The iron railing in the front entry was painted. and the white garage door was painted a black enamel. All of the siding and boxing was a color change. Overall, very well pleased with the update to this farmhouse look.

Medium sized and white mediterranean bungalow render detached house in San Francisco with a pitched roof, a tiled roof and a red roof.
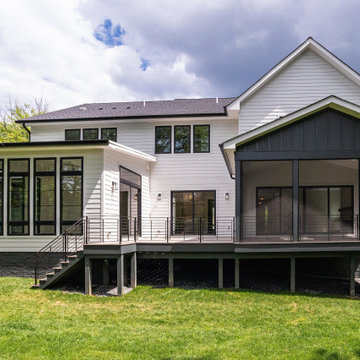
White modern farmhouse in with contrasting black standing seam roofs, black gutters and downspouts, and black trim details.
This is an example of a large and white country two floor detached house in DC Metro with concrete fibreboard cladding, a pitched roof, a shingle roof, a black roof and board and batten cladding.
This is an example of a large and white country two floor detached house in DC Metro with concrete fibreboard cladding, a pitched roof, a shingle roof, a black roof and board and batten cladding.

Inspiration for a large and beige rural detached house in Los Angeles with three floors, stone cladding, a pitched roof, a metal roof, a grey roof and board and batten cladding.
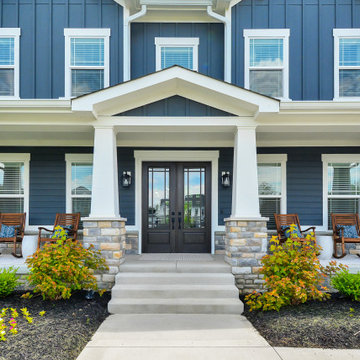
Photo of a medium sized and blue classic two floor detached house in Columbus with concrete fibreboard cladding, a pitched roof, a shingle roof and board and batten cladding.
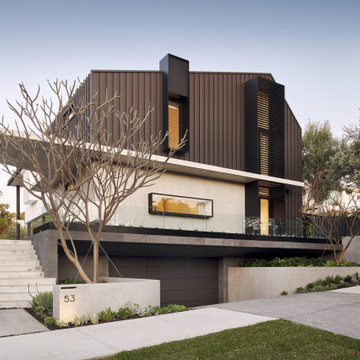
Faultless is how the judges described this beautiful home. Masterfully constructed with a layout designed to maximise the northern light and shield the outdoor areas from the weather. This home radiated class and elegance with excellent ambience and aesthetic throughout.
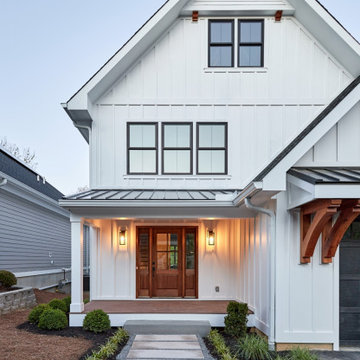
A for-market house finished in 2021. The house sits on a narrow, hillside lot overlooking the Square below.
photography: Viktor Ramos
Inspiration for a large and white country detached house in Cincinnati with three floors, concrete fibreboard cladding, a pitched roof, a metal roof, a grey roof and board and batten cladding.
Inspiration for a large and white country detached house in Cincinnati with three floors, concrete fibreboard cladding, a pitched roof, a metal roof, a grey roof and board and batten cladding.
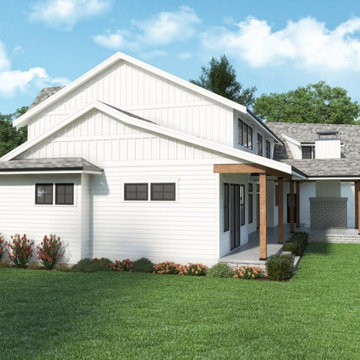
Wow! This modern farmhouse plan features a big front porch and an efficient floor plan full of smart amenities.
White farmhouse two floor detached house with wood cladding, a pitched roof, a shingle roof, a grey roof and shiplap cladding.
White farmhouse two floor detached house with wood cladding, a pitched roof, a shingle roof, a grey roof and shiplap cladding.

Navy Siding/Shakes with accent stone exterior
Design ideas for a medium sized and blue bungalow detached house in New York with vinyl cladding, a pitched roof, a shingle roof and a black roof.
Design ideas for a medium sized and blue bungalow detached house in New York with vinyl cladding, a pitched roof, a shingle roof and a black roof.
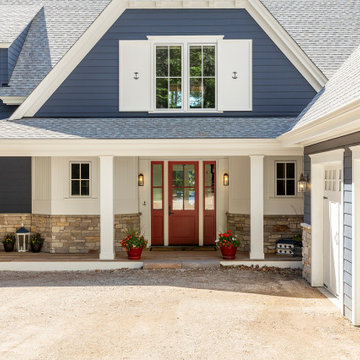
This stunning lake home had great attention to detail with vertical board and batton in the peaks, custom made anchor shutters, White Dove trim color, Hale Navy siding color, custom stone blend and custom stained cedar decking and tongue-and-groove on the porch ceiling.
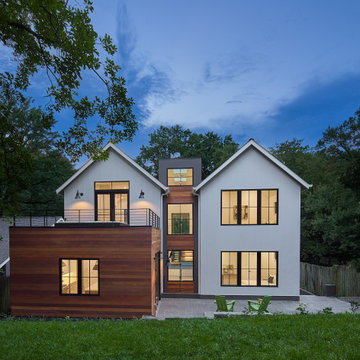
Photo of a large and white contemporary bungalow detached house in DC Metro with wood cladding, a pitched roof, a shingle roof and a black roof.

Arlington Cape Cod completely gutted, renovated, and added on to.
Medium sized and black contemporary two floor detached house in DC Metro with mixed cladding, a pitched roof, a mixed material roof, a black roof and board and batten cladding.
Medium sized and black contemporary two floor detached house in DC Metro with mixed cladding, a pitched roof, a mixed material roof, a black roof and board and batten cladding.
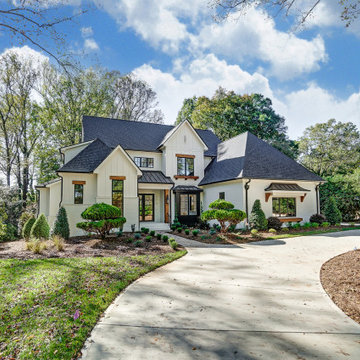
Inspiration for a large and white farmhouse two floor painted brick detached house in Charlotte with a pitched roof, a shingle roof, a black roof and board and batten cladding.

This 1970s ranch home in South East Denver was roasting in the summer and freezing in the winter. It was also time to replace the wood composite siding throughout the home. Since Colorado Siding Repair was planning to remove and replace all the siding, we proposed that we install OSB underlayment and insulation under the new siding to improve it’s heating and cooling throughout the year.
After we addressed the insulation of their home, we installed James Hardie ColorPlus® fiber cement siding in Grey Slate with Arctic White trim. James Hardie offers ColorPlus® Board & Batten. We installed Board & Batten in the front of the home and Cedarmill HardiPlank® in the back of the home. Fiber cement siding also helps improve the insulative value of any home because of the quality of the product and how durable it is against Colorado’s harsh climate.
We also installed James Hardie beaded porch panel for the ceiling above the front porch to complete this home exterior make over. We think that this 1970s ranch home looks like a dream now with the full exterior remodel. What do you think?

Large and beige traditional two floor detached house in Other with wood cladding, a pitched roof and shiplap cladding.
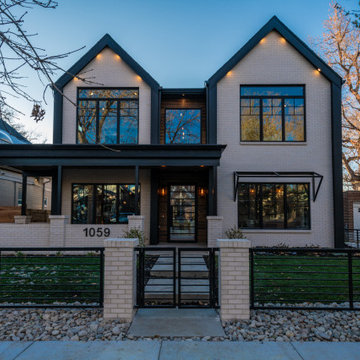
This is an example of a medium sized and white modern two floor brick detached house in Denver with a pitched roof, a metal roof and a black roof.
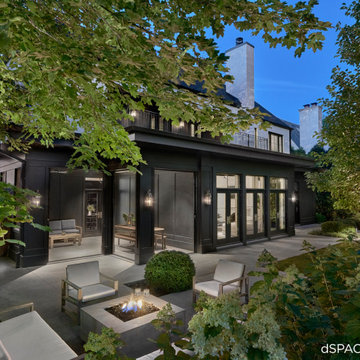
This is an example of a large classic two floor brick detached house in Chicago with a pitched roof, a shingle roof and a grey roof.
Detached House with a Pitched Roof Ideas and Designs
4