Expansive Living Room with Dark Hardwood Flooring Ideas and Designs
Refine by:
Budget
Sort by:Popular Today
1 - 20 of 2,890 photos
Item 1 of 3

Tastefully designed in warm hues, the light-filled great room is shaped in a perfect octagon. Decorative beams frame the angles of the ceiling. The two-tier iron chandeliers from Hinkley Lighting are open and airy.
Project Details // Sublime Sanctuary
Upper Canyon, Silverleaf Golf Club
Scottsdale, Arizona
Architecture: Drewett Works
Builder: American First Builders
Interior Designer: Michele Lundstedt
Landscape architecture: Greey | Pickett
Photography: Werner Segarra
Lights: Hinkley Lighting
https://www.drewettworks.com/sublime-sanctuary/

James Lockhart Photgraphy
Tricia McLean Interiors
Expansive traditional open plan living room in Atlanta with a music area, grey walls, dark hardwood flooring, a standard fireplace and a stone fireplace surround.
Expansive traditional open plan living room in Atlanta with a music area, grey walls, dark hardwood flooring, a standard fireplace and a stone fireplace surround.
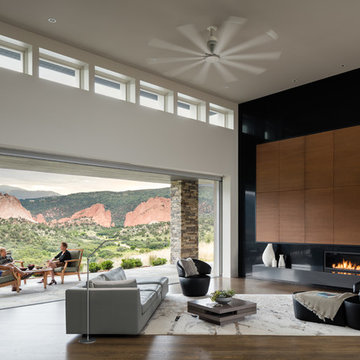
Exquisite views are the focal point of every room, and the expansive great room features a 22-foot sliding NanaWall that opens up to the outdoor living space.
David Lauer Photography

Expansive classic open plan living room in New York with grey walls, dark hardwood flooring, a standard fireplace, a brick fireplace surround, a built-in media unit, brown floors and exposed beams.
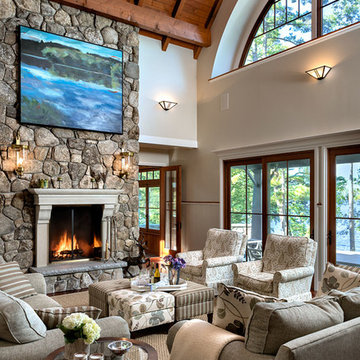
Expansive traditional formal open plan living room in Boston with grey walls, dark hardwood flooring, a standard fireplace, a stone fireplace surround, no tv and brown floors.
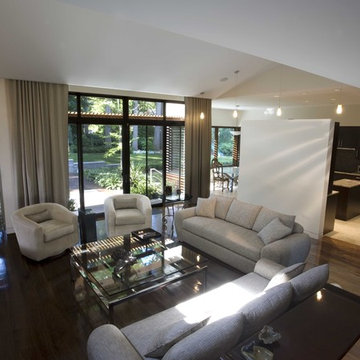
This is an example of an expansive contemporary formal living room in New York with white walls and dark hardwood flooring.

A pink velvet sofa pops against dark teal walls with traditional millwork. The lucite coffee table adds a modern touch and offsets the traditional heavy mantle. Animal prints, plush accent pillows and a soft area rug make this living room anything but stuffy.
Summer Thornton Design, Inc.
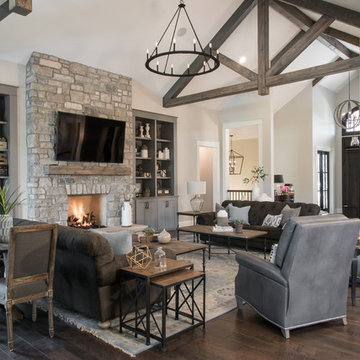
Design ideas for an expansive traditional open plan living room in St Louis with beige walls, dark hardwood flooring, a standard fireplace, a stone fireplace surround, a wall mounted tv and brown floors.
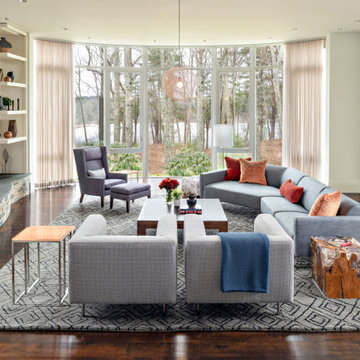
How do you make a room with a view keep you inside not out? You ground the space. Window treatments frame in the view and warm things up. The rug size and pattern and scale help define the seating area while fabrics, colors, and textures used in all the decor pull it all together. It's warm, the bold art is tied into the earthy materials in the fireplace. And. now you want to sit and stay awhile.
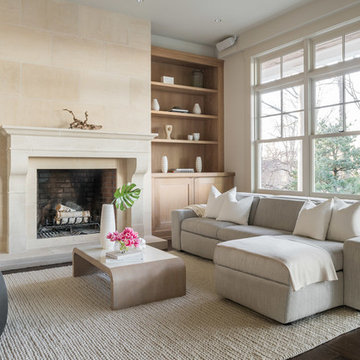
rob lowell
Design ideas for an expansive classic open plan living room in New York with white walls, dark hardwood flooring, a standard fireplace and brown floors.
Design ideas for an expansive classic open plan living room in New York with white walls, dark hardwood flooring, a standard fireplace and brown floors.
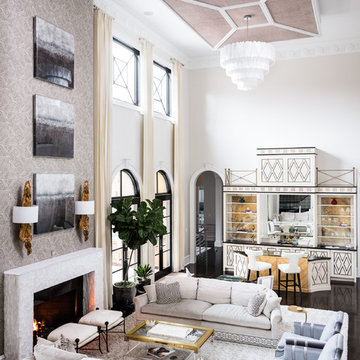
This home was designed around the homeowners love for art, travel, family and entertaining. At the focal point of this space is a Celerie Kemble bar, inspired by the restaurant on the 7th floor of Bergdorf Goodman in New York City, A pair of selenite chandeliers are mounted on padded suede panels — which are both beautiful and functional — that help absorb the acoustics and offer visual balance to the tall ceilings.
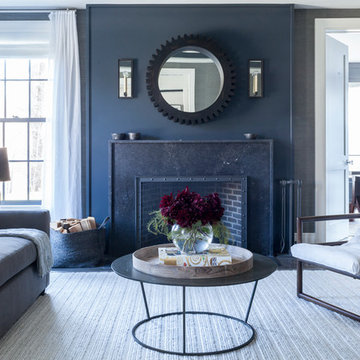
Interior Design, Custom Furniture Design, & Art Curation by Chango & Co.
Photography by Raquel Langworthy
See the project in Architectural Digest
Design ideas for an expansive classic formal open plan living room in New York with grey walls, dark hardwood flooring, a standard fireplace, a stone fireplace surround, no tv and feature lighting.
Design ideas for an expansive classic formal open plan living room in New York with grey walls, dark hardwood flooring, a standard fireplace, a stone fireplace surround, no tv and feature lighting.
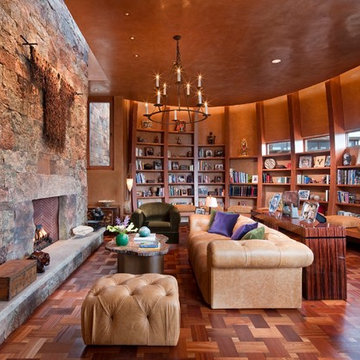
Copyright © 2009 Robert Reck. All Rights Reserved.
Expansive enclosed living room in Albuquerque with a reading nook, orange walls, a standard fireplace, dark hardwood flooring, a stone fireplace surround, no tv and brown floors.
Expansive enclosed living room in Albuquerque with a reading nook, orange walls, a standard fireplace, dark hardwood flooring, a stone fireplace surround, no tv and brown floors.
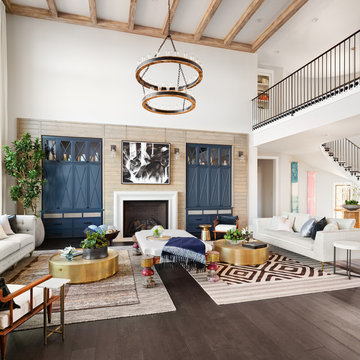
Justin Krug Photography
Expansive open plan living room in Portland with dark hardwood flooring, a standard fireplace, a concealed tv and white walls.
Expansive open plan living room in Portland with dark hardwood flooring, a standard fireplace, a concealed tv and white walls.
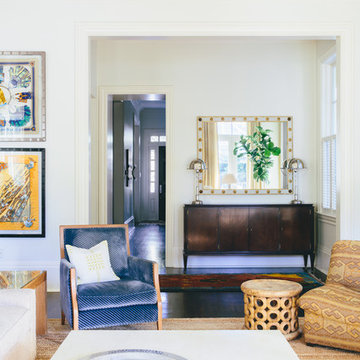
Hunter Holder
Expansive contemporary formal open plan living room in New Orleans with white walls, dark hardwood flooring and a wall mounted tv.
Expansive contemporary formal open plan living room in New Orleans with white walls, dark hardwood flooring and a wall mounted tv.
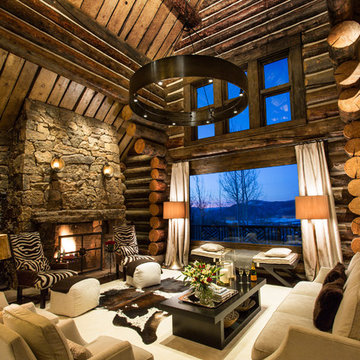
Rustic interior with custom lighting from Aspen Design Room complementing the great space. The entire interior was done by our design team to create the perfect mountain modern look, giving this home a warm and cozy feel with the greatness of a mountain lodge.
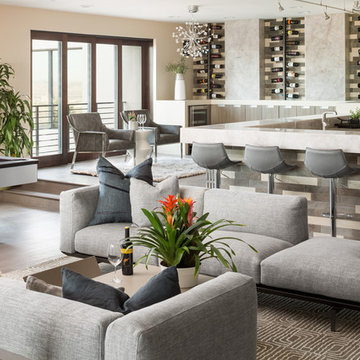
Inspiration for an expansive contemporary mezzanine living room in Las Vegas with a home bar, brown walls, dark hardwood flooring and brown floors.

Inspiration for an expansive rustic formal open plan living room in Salt Lake City with beige walls, dark hardwood flooring, a standard fireplace, a stone fireplace surround and no tv.

This was a whole home renovation where nothing was left untouched. We took out a few walls to create a gorgeous great room, custom designed millwork throughout, selected all new materials, finishes in all areas of the home.
We also custom designed a few furniture pieces and procured all new furnishings, artwork, drapery and decor.
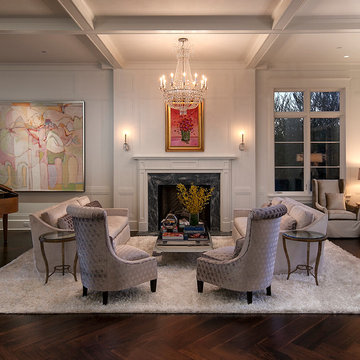
Design ideas for an expansive traditional living room in Los Angeles with white walls, dark hardwood flooring, a standard fireplace, a stone fireplace surround, no tv and a music area.
Expansive Living Room with Dark Hardwood Flooring Ideas and Designs
1