Expansive Living Room with Dark Hardwood Flooring Ideas and Designs
Refine by:
Budget
Sort by:Popular Today
21 - 40 of 2,892 photos
Item 1 of 3
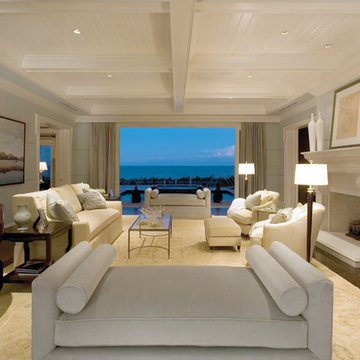
The living room features 1 x 6 wood enamel painted ceilings with dropped beams and custom door casing. Custom home built by Robelen Hanna Homes.
This is an example of an expansive modern formal open plan living room in Miami with blue walls, dark hardwood flooring, a standard fireplace, a stone fireplace surround and no tv.
This is an example of an expansive modern formal open plan living room in Miami with blue walls, dark hardwood flooring, a standard fireplace, a stone fireplace surround and no tv.
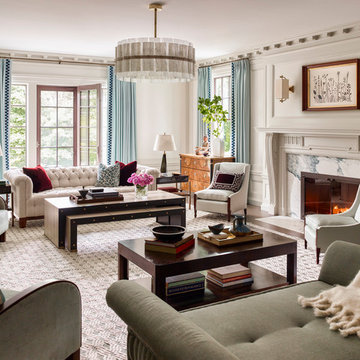
TEAM
Architect: LDa Architecture & Interiors
Interior Design: Nina Farmer Interiors
Builder: Wellen Construction
Landscape Architect: Matthew Cunningham Landscape Design
Photographer: Eric Piasecki Photography
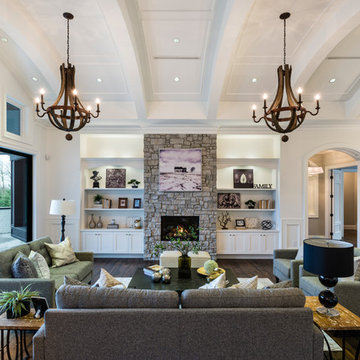
The “Rustic Classic” is a 17,000 square foot custom home built for a special client, a famous musician who wanted a home befitting a rockstar. This Langley, B.C. home has every detail you would want on a custom build.
For this home, every room was completed with the highest level of detail and craftsmanship; even though this residence was a huge undertaking, we didn’t take any shortcuts. From the marble counters to the tasteful use of stone walls, we selected each material carefully to create a luxurious, livable environment. The windows were sized and placed to allow for a bright interior, yet they also cultivate a sense of privacy and intimacy within the residence. Large doors and entryways, combined with high ceilings, create an abundance of space.
A home this size is meant to be shared, and has many features intended for visitors, such as an expansive games room with a full-scale bar, a home theatre, and a kitchen shaped to accommodate entertaining. In any of our homes, we can create both spaces intended for company and those intended to be just for the homeowners - we understand that each client has their own needs and priorities.
Our luxury builds combine tasteful elegance and attention to detail, and we are very proud of this remarkable home. Contact us if you would like to set up an appointment to build your next home! Whether you have an idea in mind or need inspiration, you’ll love the results.
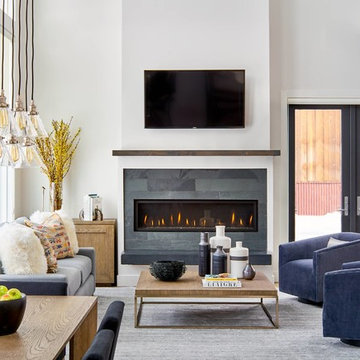
Photography by David Patterson
Builder Rob Taylor
Developer Grove Mountain Properties
Expansive contemporary living room in Denver with dark hardwood flooring, a ribbon fireplace, a stone fireplace surround, a wall mounted tv and white walls.
Expansive contemporary living room in Denver with dark hardwood flooring, a ribbon fireplace, a stone fireplace surround, a wall mounted tv and white walls.
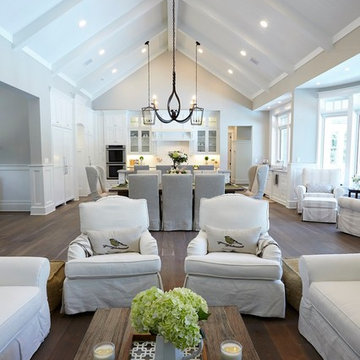
Design ideas for an expansive classic formal open plan living room in Austin with white walls, dark hardwood flooring, no fireplace, no tv and brown floors.

Design ideas for an expansive midcentury open plan living room in Other with a reading nook, grey walls, dark hardwood flooring, brown floors, a standard fireplace, a wooden fireplace surround and a concealed tv.
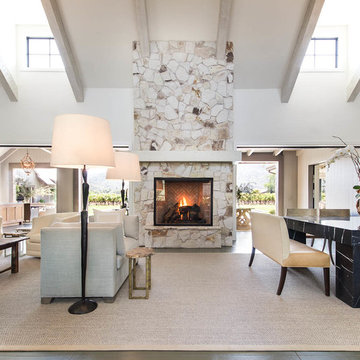
Interior Design by Hurley Hafen
Photo of an expansive contemporary formal open plan living room in San Francisco with white walls, dark hardwood flooring, a standard fireplace and no tv.
Photo of an expansive contemporary formal open plan living room in San Francisco with white walls, dark hardwood flooring, a standard fireplace and no tv.
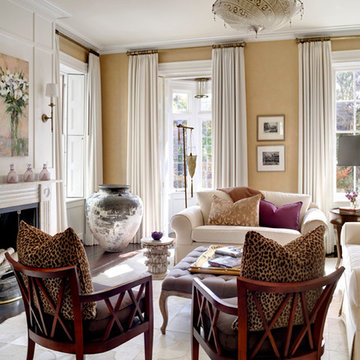
Located on the flat of Beacon Hill, this iconic building is rich in history and in detail. Constructed in 1828 as one of the first buildings in a series of row houses, it was in need of a major renovation to improve functionality and to restore as well as re-introduce charm.Originally designed by noted architect Asher Benjamin, the renovation was respectful of his early work. “What would Asher have done?” was a common refrain during design decision making, given today’s technology and tools.
Photographer: Bruce Buck
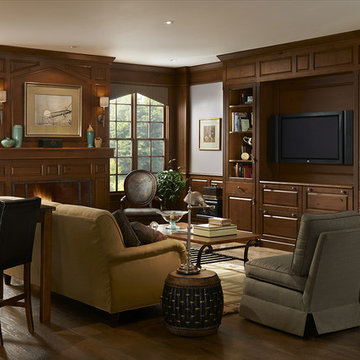
Partial view of the fireplace and built-in media center. Both the fireplace and media center feature the Andover Square Raised door style on Knotty Alder with the Autumn with Black Glaze finish. Beautiful hardwood floors by Anderson Flooring from their Collection Coastal Art; Boardwalk finish. Both fireplace and media center feature cabinets to the ceiling with a small crown treatment. Media Center features deep drawer storage, open shelves and a built-in TV area.
Promotional pictures by Wood-Mode, all rights reserved

Photo of an expansive modern formal open plan living room in Houston with white walls, dark hardwood flooring, a standard fireplace, a wooden fireplace surround and orange floors.
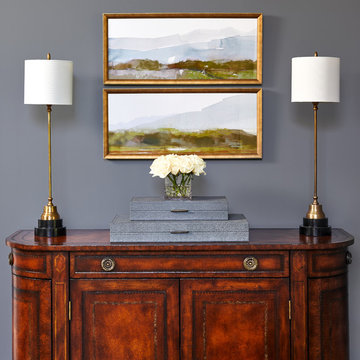
This sweet antique chest just needed a bit of TLC--darker grounding paint color in blue-gray, banquette lamps with a touch of brass, and water color prints that float above shagreen boxes. Photography by Stacy Zarin
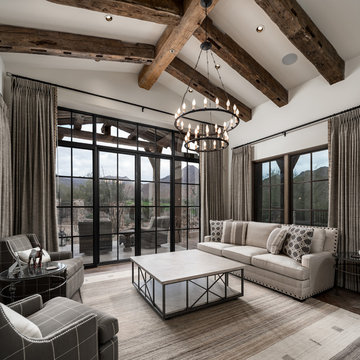
World Renowned Architecture Firm Fratantoni Design created this beautiful home! They design home plans for families all over the world in any size and style. They also have in-house Interior Designer Firm Fratantoni Interior Designers and world class Luxury Home Building Firm Fratantoni Luxury Estates! Hire one or all three companies to design and build and or remodel your home!
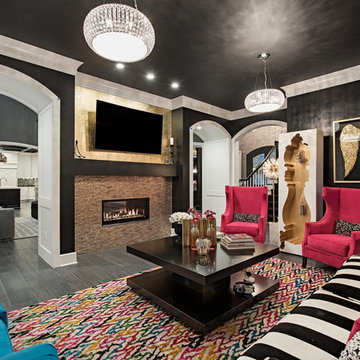
This is an example of an expansive classic enclosed living room in Cleveland with black walls, dark hardwood flooring, a standard fireplace, a tiled fireplace surround and grey floors.
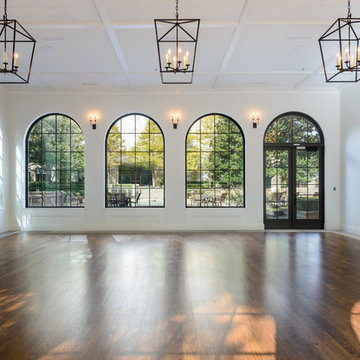
Inspiration for an expansive classic formal open plan living room in Dallas with white walls, dark hardwood flooring and a concealed tv.
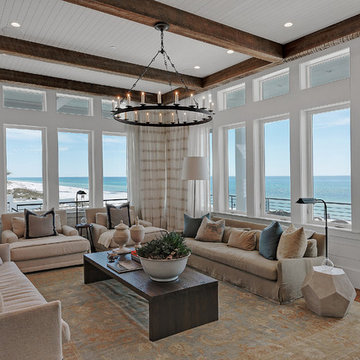
Emerald Coast Real Estate Photography
Inspiration for an expansive beach style formal open plan living room in Miami with white walls, dark hardwood flooring and no fireplace.
Inspiration for an expansive beach style formal open plan living room in Miami with white walls, dark hardwood flooring and no fireplace.
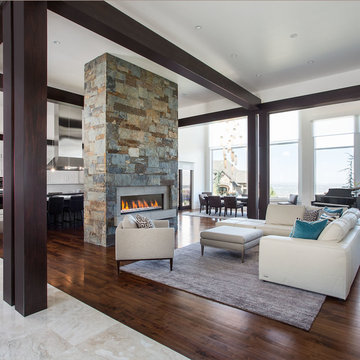
Scot Zimmerman
Inspiration for an expansive contemporary formal open plan living room in Salt Lake City with white walls, dark hardwood flooring, a two-sided fireplace and a stone fireplace surround.
Inspiration for an expansive contemporary formal open plan living room in Salt Lake City with white walls, dark hardwood flooring, a two-sided fireplace and a stone fireplace surround.
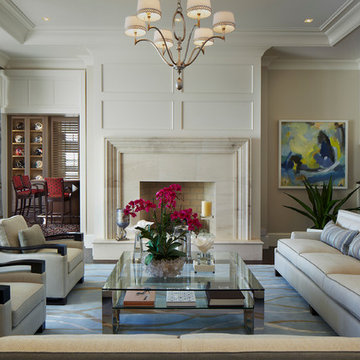
This photo was features in Florida Design Magazine.
This home was featured in Florida Design Magazine.
The living room features a deep-seated sofa and lounge chairs that center a Bernhardt’s glass-topped cocktail table. The Lee Jofa’s embroidered draperies are fitted into ceiling drapery pockets. The room also features recessed 12 foot ceilings with crown molding, 8 inch base boards, transom windows above the doors, 8 inch American Walnut wood flooring and an ocean view. Directly in front is a French limestone mantel around the wood-clad fireplace.

Inspiration for an expansive rustic formal open plan living room in Salt Lake City with beige walls, dark hardwood flooring, a standard fireplace, a stone fireplace surround and no tv.
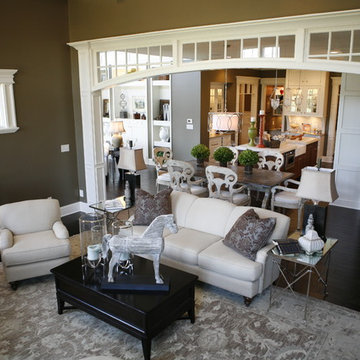
This arched glass transom was installed to provide both architectural interest and to help define the space in the open floor plan of the wining home in the Indianapolis Home Show.
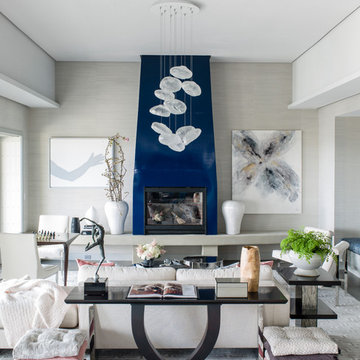
Helen Norman
Photo of an expansive contemporary open plan living room in Baltimore with grey walls and dark hardwood flooring.
Photo of an expansive contemporary open plan living room in Baltimore with grey walls and dark hardwood flooring.
Expansive Living Room with Dark Hardwood Flooring Ideas and Designs
2