Expansive Living Room with a Concealed TV Ideas and Designs
Refine by:
Budget
Sort by:Popular Today
1 - 20 of 640 photos
Item 1 of 3

Design ideas for an expansive modern open plan living room in Dallas with beige walls, light hardwood flooring, a standard fireplace, a plastered fireplace surround, a concealed tv and brown floors.

The Living Room, in the center stone section of the house, is graced by a paneled fireplace wall. On the shelves is displayed a collection of antique windmill weights.
Robert Benson Photography
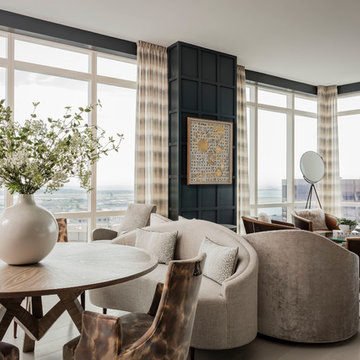
Featured in the Winter 2019 issue of Modern Luxury Interiors Boston!
Photo credit: Michael J. Lee
Inspiration for an expansive traditional open plan living room in Boston with blue walls, carpet, a concealed tv and beige floors.
Inspiration for an expansive traditional open plan living room in Boston with blue walls, carpet, a concealed tv and beige floors.
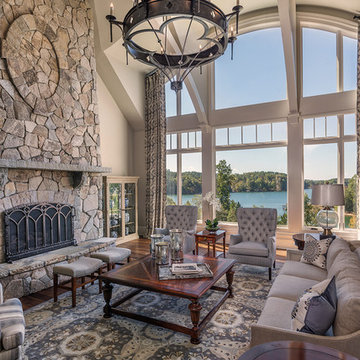
Expansive classic open plan living room in Other with a standard fireplace, a stone fireplace surround, grey walls, medium hardwood flooring, a concealed tv and brown floors.
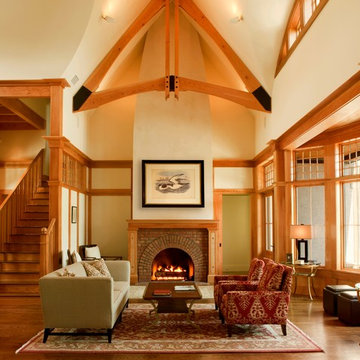
arts and crafts
beams
fireplace
mantels
gas fireplaces
kiawah island
great room
molding and trim
Photo of an expansive classic formal living room in Charleston with white walls, medium hardwood flooring, a standard fireplace, a brick fireplace surround and a concealed tv.
Photo of an expansive classic formal living room in Charleston with white walls, medium hardwood flooring, a standard fireplace, a brick fireplace surround and a concealed tv.
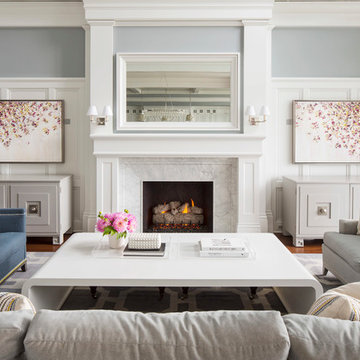
Martha O'Hara Interiors, Interior Design & Photo Styling | Roberts Wygal, Builder | Troy Thies, Photography | Please Note: All “related,” “similar,” and “sponsored” products tagged or listed by Houzz are not actual products pictured. They have not been approved by Martha O’Hara Interiors nor any of the professionals credited. For info about our work: design@oharainteriors.com

In the heart of the home, the great room sits under luxurious 20’ ceilings rough hewn cladded cedar crossbeams that bring the outdoors in. A catwalk overlooks the space, which includes a beautiful floor-to-ceiling stone fireplace, wood beam ceilings, elegant twin chandeliers, and golf course views.
For more photos of this project visit our website: https://wendyobrienid.com.
Photography by Valve Interactive: https://valveinteractive.com/
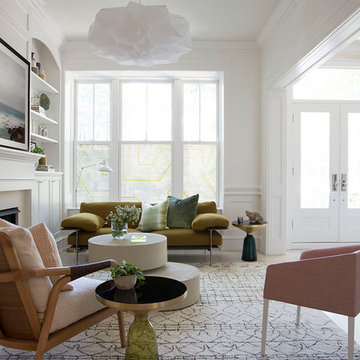
This living room directly off the entry sets the tone for the rest of the home with its low slung furnishings, plush turkish rug and ethereal chandelier. The palette for this space was pulled from the antique wool rug in the dining room with splashes of blush, chartreuse and ochre.
Summer Thornton Design, Inc.

New View Photograghy
Design ideas for an expansive classic formal open plan living room in Raleigh with grey walls, dark hardwood flooring, a standard fireplace, a stone fireplace surround and a concealed tv.
Design ideas for an expansive classic formal open plan living room in Raleigh with grey walls, dark hardwood flooring, a standard fireplace, a stone fireplace surround and a concealed tv.

Fabulous 17' tall fireplace with 4-way quad book matched onyx. Pattern matches on sides and hearth, as well as when TV doors are open.
venetian plaster walls, wood ceiling, hardwood floor with stone tile border, Petrified wood coffee table, custom hand made rug,
Slab stone fabrication by Stockett Tile and Granite
Architecture: Kilbane Architects, Scottsdale
Contractor: Joel Detar
Sculpture: Slater Sculpture, Phoenix
Interior Design: Susie Hersker and Elaine Ryckman
Project designed by Susie Hersker’s Scottsdale interior design firm Design Directives. Design Directives is active in Phoenix, Paradise Valley, Cave Creek, Carefree, Sedona, and beyond.
For more about Design Directives, click here: https://susanherskerasid.com/

Elevate your home with our stylish interior remodeling projects, blending traditional charm with modern comfort. From living rooms to bedrooms, we transform spaces with expert craftsmanship and timeless design

Amber Frederiksen Photography
Inspiration for an expansive classic formal open plan living room in Other with blue walls, travertine flooring, no fireplace, a concealed tv and beige floors.
Inspiration for an expansive classic formal open plan living room in Other with blue walls, travertine flooring, no fireplace, a concealed tv and beige floors.

Technical Imagery Studios
Design ideas for an expansive country open plan living room in San Francisco with white walls, a concealed tv, beige floors and slate flooring.
Design ideas for an expansive country open plan living room in San Francisco with white walls, a concealed tv, beige floors and slate flooring.

Brazilian Cherry hard wood triple coated in ebony. Plaster walls lightly smoothed to retain texture, painted in light gray. Lighting in living room original, purchased in Naples FL. Kitchen lighting 2016, Ferguson.

A gorgeous home that just needed a little guidance! Our client came to us needing help with finding the right design that would match her personality as well as cohesively bring together her traditional and contemporary pieces.
For this project, we focused on merging her design styles together through new and custom textiles and fabrics as well as layering textures. Reupholstering furniture, adding custom throw pillows, and displaying her traditional art collection (mixed in with some newer, contemporary pieces we picked out) was the key to bringing our client's unique style together.
Home located in Atlanta, Georgia. Designed by interior design firm, VRA Interiors, who serve the entire Atlanta metropolitan area including Buckhead, Dunwoody, Sandy Springs, Cobb County, and North Fulton County.
For more about VRA Interior Design, click here: https://www.vrainteriors.com/
To learn more about this project, click here: https://www.vrainteriors.com/portfolio/riverland-court/
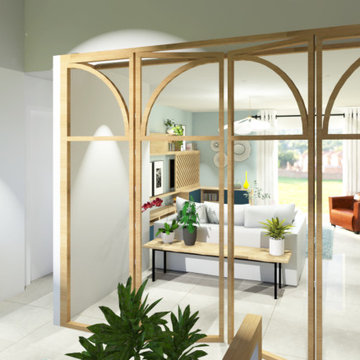
Design ideas for an expansive contemporary open plan living room in Bordeaux with blue walls, ceramic flooring, a wood burning stove, a concealed tv and beige floors.

Builder: John Kraemer & Sons, Inc. - Architect: Charlie & Co. Design, Ltd. - Interior Design: Martha O’Hara Interiors - Photo: Spacecrafting Photography

Quintin Lake
Photo of an expansive contemporary formal open plan living room in London with a concealed tv, grey walls and marble flooring.
Photo of an expansive contemporary formal open plan living room in London with a concealed tv, grey walls and marble flooring.
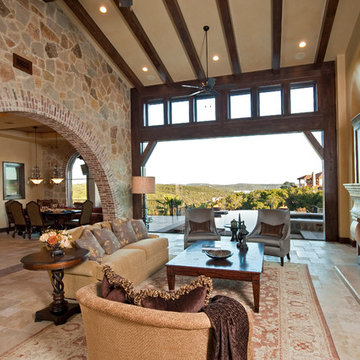
This is an example of an expansive mediterranean formal open plan living room in Austin with beige walls, travertine flooring, a standard fireplace, a stone fireplace surround, a concealed tv and beige floors.

Take a seat in this comfy living room with travertine floors by Tile-Stones.com
This is an example of an expansive traditional open plan living room in Orange County with a reading nook, beige walls, travertine flooring, a standard fireplace, a stone fireplace surround, a concealed tv and beige floors.
This is an example of an expansive traditional open plan living room in Orange County with a reading nook, beige walls, travertine flooring, a standard fireplace, a stone fireplace surround, a concealed tv and beige floors.
Expansive Living Room with a Concealed TV Ideas and Designs
1