Expansive Midcentury Living Room Ideas and Designs
Refine by:
Budget
Sort by:Popular Today
1 - 20 of 345 photos
Item 1 of 3

Expansive midcentury formal open plan living room in Hampshire with blue walls, concrete flooring, a corner fireplace, a metal fireplace surround, grey floors and a wood ceiling.
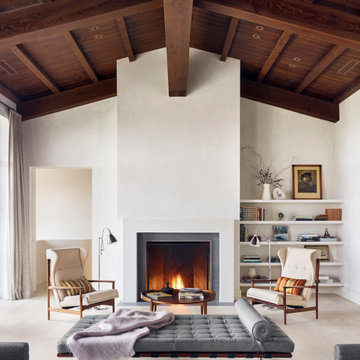
Expansive retro formal open plan living room in Austin with white walls, light hardwood flooring, a standard fireplace, no tv and white floors.
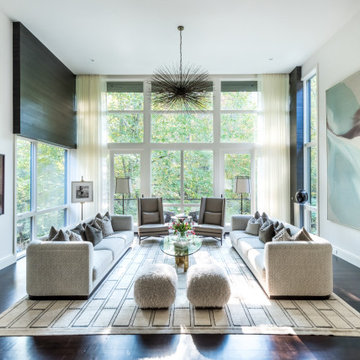
Design ideas for an expansive retro living room in Atlanta with white walls, dark hardwood flooring and brown floors.
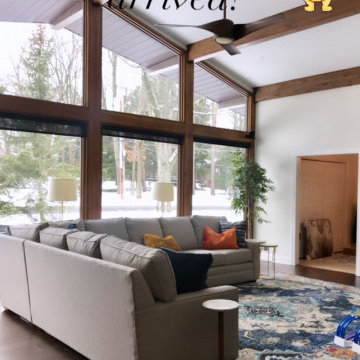
When Shannon initially contacted me, she was a tad nervous. When had been referred to me but i think a little intimidated none the less. The goal was to update the Living room.
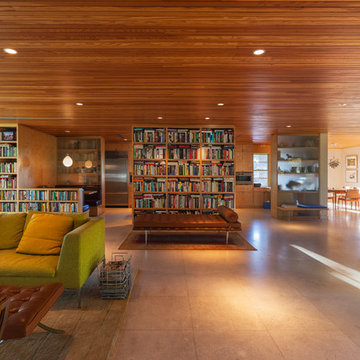
The polished limestone floors reflect light and brighten the home.
Photo: Ryan Farnau
Inspiration for an expansive retro formal open plan living room in Austin with beige walls and limestone flooring.
Inspiration for an expansive retro formal open plan living room in Austin with beige walls and limestone flooring.

Custom planned home By Sweetlake Interior Design Houston Texas.
Expansive midcentury formal open plan living room in Houston with light hardwood flooring, a two-sided fireplace, a plastered fireplace surround, a wall mounted tv, brown floors and a drop ceiling.
Expansive midcentury formal open plan living room in Houston with light hardwood flooring, a two-sided fireplace, a plastered fireplace surround, a wall mounted tv, brown floors and a drop ceiling.

This walnut screen wall seperates the guest wing from the public areas of the house. Adds a lot of personality without being distracting or busy.
This is an example of an expansive retro open plan living room in Portland with white walls, medium hardwood flooring, a standard fireplace, a brick fireplace surround, a wall mounted tv, a vaulted ceiling and wood walls.
This is an example of an expansive retro open plan living room in Portland with white walls, medium hardwood flooring, a standard fireplace, a brick fireplace surround, a wall mounted tv, a vaulted ceiling and wood walls.

These clients (who were referred by their realtor) are lucky enough to escape the brutal Minnesota winters. They trusted the PID team to remodel their home with Landmark Remodeling while they were away enjoying the sun and escaping the pains of remodeling... dust, noise, so many boxes.
The clients wanted to update without a major remodel. They also wanted to keep some of the warm golden oak in their space...something we are not used to!
We landed on painting the cabinetry, new counters, new backsplash, lighting, and floors.
We also refaced the corner fireplace in the living room with a natural stacked stone and mantle.
The powder bath got a little facelift too and convinced another victim... we mean the client that wallpaper was a must.
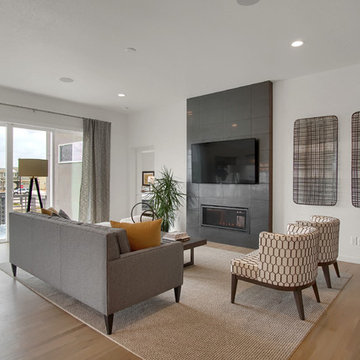
Great room with linear gas fireplace with floor to ceiling tile surround and hardwood flooring. Large sliding glass door opens to the rear deck.
Inspiration for an expansive retro open plan living room in Denver with white walls, light hardwood flooring, a standard fireplace, a tiled fireplace surround, a wall mounted tv and beige floors.
Inspiration for an expansive retro open plan living room in Denver with white walls, light hardwood flooring, a standard fireplace, a tiled fireplace surround, a wall mounted tv and beige floors.

HBK Photography shot for luxury real estate listing
Photo of an expansive retro open plan living room with white walls, medium hardwood flooring, a two-sided fireplace, a metal fireplace surround, a freestanding tv and beige floors.
Photo of an expansive retro open plan living room with white walls, medium hardwood flooring, a two-sided fireplace, a metal fireplace surround, a freestanding tv and beige floors.
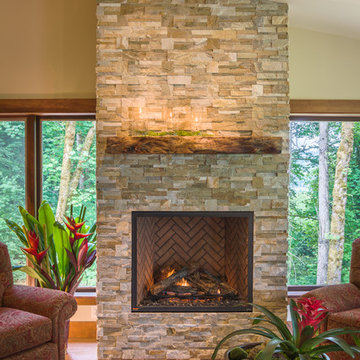
Mid-century modern home completely renovated in the entryway, kitchen and living room; the natural ledge stone fireplace and entry finish the space with a genuinely dated appeal.
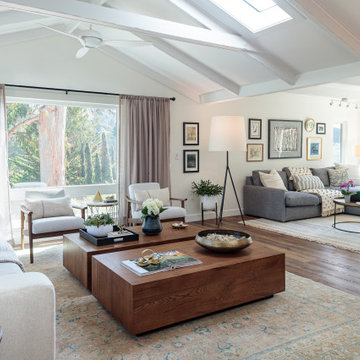
We removed a wall and turned the bedroom into a expansive living room/family room, with access to the outside. Brinze accents, warm wood and white soaf and armchairs create a light and airy space.

Mid century modern living room with open spaces, transom windows and waterfall, peninsula fireplace on far right;
Expansive retro open plan living room in Minneapolis with a reading nook, white walls, medium hardwood flooring, a two-sided fireplace, a tiled fireplace surround, a wall mounted tv, brown floors and a vaulted ceiling.
Expansive retro open plan living room in Minneapolis with a reading nook, white walls, medium hardwood flooring, a two-sided fireplace, a tiled fireplace surround, a wall mounted tv, brown floors and a vaulted ceiling.

Design ideas for an expansive midcentury open plan living room in Other with a reading nook, grey walls, dark hardwood flooring, brown floors, a standard fireplace, a wooden fireplace surround and a concealed tv.
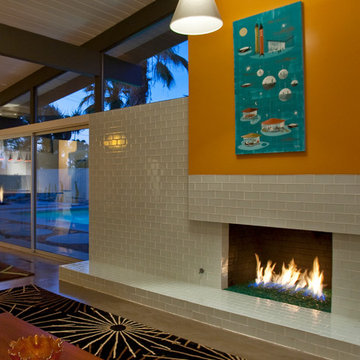
Lance Gerber, Nuvue Interactive, LLC
This is an example of an expansive midcentury open plan living room in Other with white walls, concrete flooring, a standard fireplace, a tiled fireplace surround and a wall mounted tv.
This is an example of an expansive midcentury open plan living room in Other with white walls, concrete flooring, a standard fireplace, a tiled fireplace surround and a wall mounted tv.
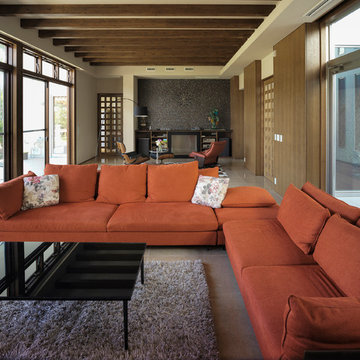
リビングから暖炉コーナーを眺める。
正面に見えているのが、家具に組み込んだバイオエタノール暖炉。
左が主庭で、右が中庭、明るく風が通る。
Design ideas for an expansive midcentury open plan living room in Osaka with white walls, beige floors, marble flooring, a ribbon fireplace, a tiled fireplace surround and a freestanding tv.
Design ideas for an expansive midcentury open plan living room in Osaka with white walls, beige floors, marble flooring, a ribbon fireplace, a tiled fireplace surround and a freestanding tv.

This is an example of an expansive retro open plan living room in Other with a reading nook, grey walls, dark hardwood flooring, brown floors, a standard fireplace, a wooden fireplace surround and a concealed tv.
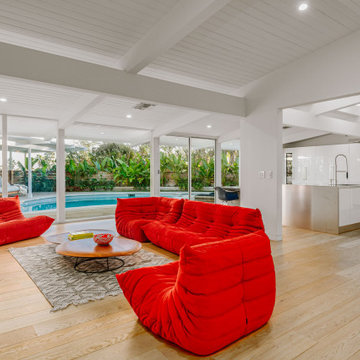
Photo of an expansive retro open plan living room in Los Angeles with light hardwood flooring, white walls and beige floors.
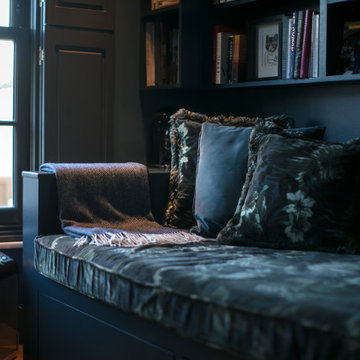
This townhouse in East Dulwich was newly built in sympathy with its Georgian neighbours. An imposing building set over four stories, the owners described their home as a ‘white box’, requiring full design and dressing.
The brief was to create defined spaces on each floor that reflected the owner’s bold tastes and appreciation of the Soho House aesthetic. A ‘club’ style den was created on the raised ground floor with a ‘speakeasy pub’ in the basement off the main entertaining space. The master suite in the eaves, housed a walk in wardrobe, ensuite with double sinks and shower. Throughout the home bold colour, varied textures and playful art were abundant.

Living room screen wall at the fireplace
Inspiration for an expansive midcentury open plan living room in Portland with white walls, medium hardwood flooring, a standard fireplace, a brick fireplace surround, a wall mounted tv, a vaulted ceiling and wood walls.
Inspiration for an expansive midcentury open plan living room in Portland with white walls, medium hardwood flooring, a standard fireplace, a brick fireplace surround, a wall mounted tv, a vaulted ceiling and wood walls.
Expansive Midcentury Living Room Ideas and Designs
1