Expansive Living Room with White Floors Ideas and Designs
Sponsored by

Refine by:
Budget
Sort by:Popular Today
1 - 20 of 486 photos
Item 1 of 3

Design ideas for an expansive modern open plan living room in Houston with white walls, ceramic flooring, a hanging fireplace, a tiled fireplace surround, a wall mounted tv, white floors and wallpapered walls.
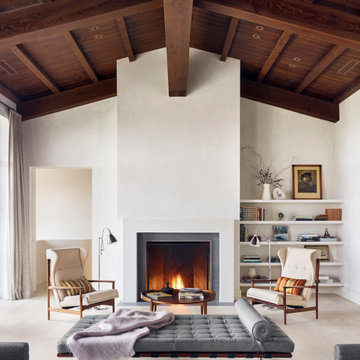
Expansive retro formal open plan living room in Austin with white walls, light hardwood flooring, a standard fireplace, no tv and white floors.
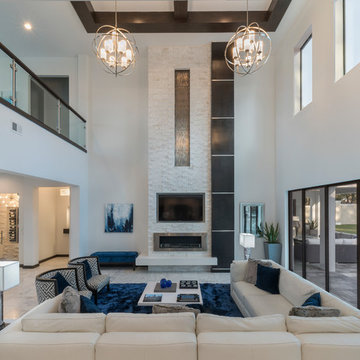
Great room with a 22-foot high fireplace crafted of split-face travertine and espresso wood panels with steel bands and an ethanol burning fireplace. This Florida Modern Home in Lake Mary is designed and built by Orlando Custom Home Builder Jorge Ulibarri, a top custom builder in Orange, Seminole, Lake County, Orlando, Winter Park, Maitland, Lake Mary, Lake Nona, Sanford, Mt. Dora, Longwood, Altamonte Springs, and Windermere. Jorge Ulibarri custom homes is proficient in designing all styles of homes including modern, classical, traditional, Tuscan, and Spanish Mediterranean. For more go to https://cornerstonecustomconstruction.com

Inspiration for an expansive contemporary open plan living room in Miami with brown walls, concrete flooring, a built-in media unit and white floors.
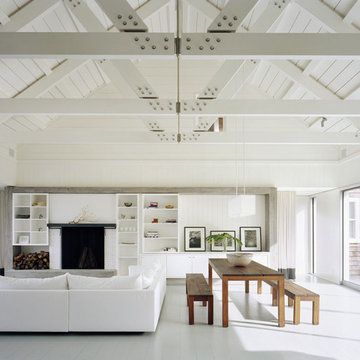
Expansive contemporary living room in New York with white walls, a brick fireplace surround and white floors.

Porcelain tile with wood grain
4" canned recessed lighting
Kerf frameless doors
open-concept
#buildboswell
Expansive contemporary formal open plan living room in Los Angeles with white walls, porcelain flooring and white floors.
Expansive contemporary formal open plan living room in Los Angeles with white walls, porcelain flooring and white floors.

Inspiration for an expansive classic formal open plan living room in Houston with white walls, light hardwood flooring, a standard fireplace, a stone fireplace surround, a built-in media unit and white floors.

Laurel Way Beverly Hills luxury home modern living room with sliding glass walls. Photo by William MacCollum.
This is an example of an expansive contemporary formal open plan living room in Los Angeles with a standard fireplace, a freestanding tv, white floors and a drop ceiling.
This is an example of an expansive contemporary formal open plan living room in Los Angeles with a standard fireplace, a freestanding tv, white floors and a drop ceiling.

Some of the finishes, fixtures and decor have a contemporary feel, but overall with the inclusion of stone and a few more traditional elements, the interior of this home features a transitional design-style. Double entry doors lead into a large open floor-plan with a spiral staircase and loft area overlooking the great room. White wood tile floors are found throughout the main level and the large windows on the rear elevation of the home offer a beautiful view of the property and outdoor space.
This home is perfect for entertaining with the large open space in the great room, kitchen and dining. A stone archway separates the great room from the kitchen and dining. The kitchen brings more technology into the home with smart appliances. A very comfortable, well-spaced kitchen, large island and two sinks makes cooking for large groups a breeze.
Photography by: KC Media Team
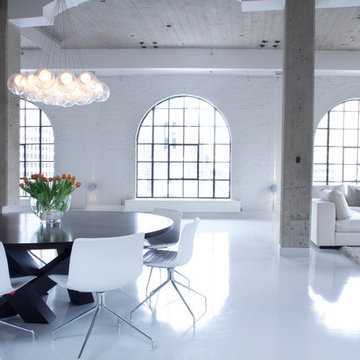
Esther Hershcovich © 2013 Houzz
Photo of an expansive urban living room in Montreal with white walls and white floors.
Photo of an expansive urban living room in Montreal with white walls and white floors.
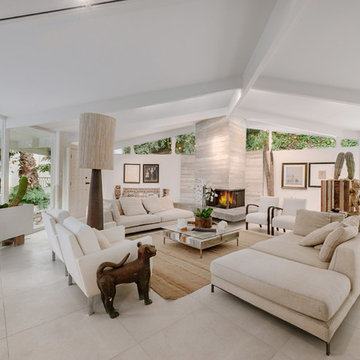
Inspiration for an expansive retro formal open plan living room in Los Angeles with white walls, a two-sided fireplace, a concrete fireplace surround, no tv, white floors and feature lighting.
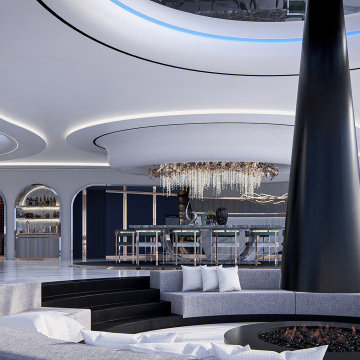
The ground floor features a wine cellar and bar for intimate gatherings, a well-appointed kitchen with a scullery, and a sunken lounge area with a captivating waterfall feature that draws attention to the verdant oasis outside.
- DGK Architects
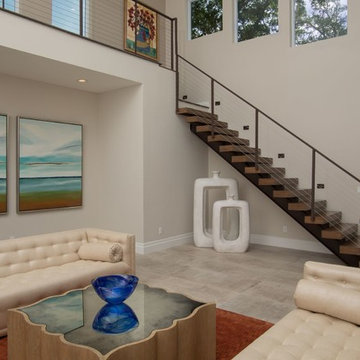
Beautiful Antico Stone Concrete Floors leading to second floor.
This is an example of an expansive classic formal mezzanine living room in Jacksonville with beige walls, concrete flooring, no tv and white floors.
This is an example of an expansive classic formal mezzanine living room in Jacksonville with beige walls, concrete flooring, no tv and white floors.

This is one room in the house that is primarily for adults only. We chose beautiful white/cream fabrics treated for stain protection, because even adults can spill sometimes. The one-of-a-kind cocktail table is fabricated of polished stainless steel with silver leaf accents and glass insets.
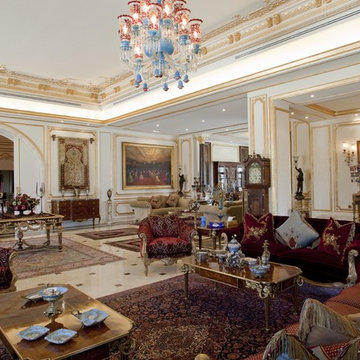
Expansive victorian formal open plan living room in Other with white walls, marble flooring, no tv and white floors.
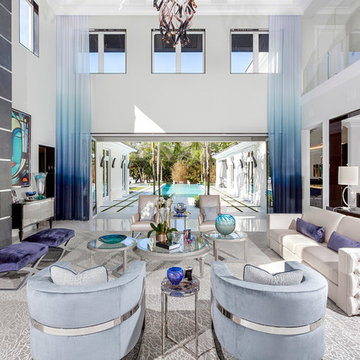
ibi Designs
Inspiration for an expansive contemporary enclosed living room in Miami with white walls, porcelain flooring, a ribbon fireplace, a metal fireplace surround, no tv and white floors.
Inspiration for an expansive contemporary enclosed living room in Miami with white walls, porcelain flooring, a ribbon fireplace, a metal fireplace surround, no tv and white floors.
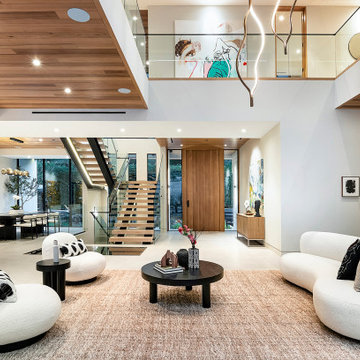
Hutton Drive 2641 modern home luxury art filled open plan living room
This is an example of an expansive contemporary formal open plan living room in Los Angeles with white walls and white floors.
This is an example of an expansive contemporary formal open plan living room in Los Angeles with white walls and white floors.

Design ideas for an expansive modern formal open plan living room in Miami with grey walls, marble flooring, a built-in media unit and white floors.

This is an example of an expansive modern open plan living room in Orlando with white walls, porcelain flooring, a standard fireplace, a stone fireplace surround, a wall mounted tv and white floors.
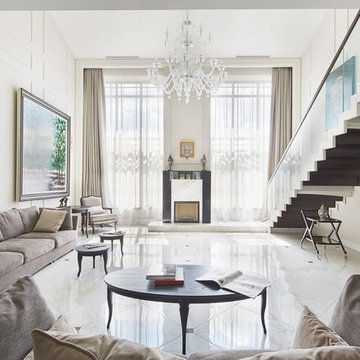
Денис Васильев
Expansive classic formal living room in Moscow with white walls, a standard fireplace, a freestanding tv and white floors.
Expansive classic formal living room in Moscow with white walls, a standard fireplace, a freestanding tv and white floors.
Expansive Living Room with White Floors Ideas and Designs
1