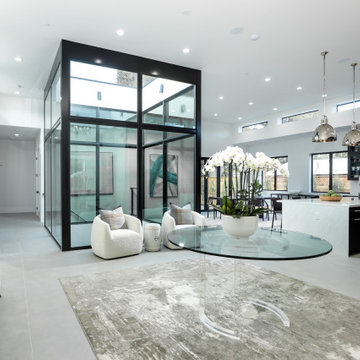Expansive Modern Entrance Ideas and Designs
Refine by:
Budget
Sort by:Popular Today
201 - 220 of 812 photos
Item 1 of 3
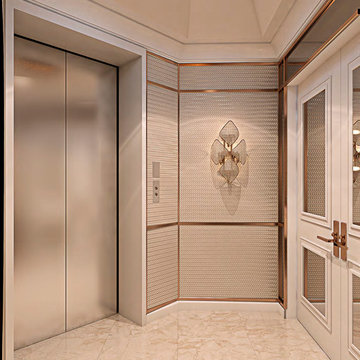
Yodezeen
Inspiration for an expansive modern front door in Miami with beige walls, a double front door and a glass front door.
Inspiration for an expansive modern front door in Miami with beige walls, a double front door and a glass front door.
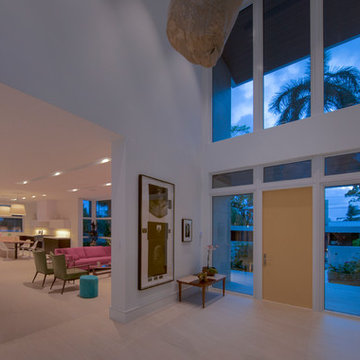
Gulf Building completed this two-story custom guest home and art studio in Fort Lauderdale, Florida. Featuring a contemporary, natural feel, this custom home with over 8,500 square feet contains four bedrooms, four baths,and a natural light art studio. This home is known to family and friends as “HATS” House Across the Street
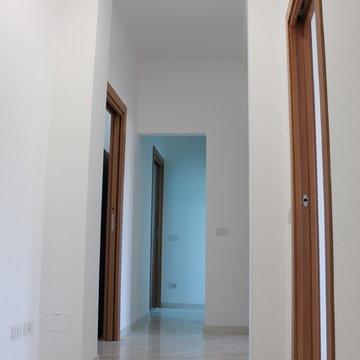
Expansive modern hallway in Milan with white walls, porcelain flooring, a light wood front door and a single front door.
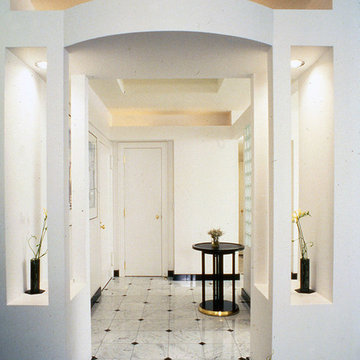
The new entry foyer features a coffered ceiling,cove lighting, and an abstracted Palladian entry portal to the living room. The floor is a classic marble pattern in white Carrara, with contrasting black marble base and diamond inlays.
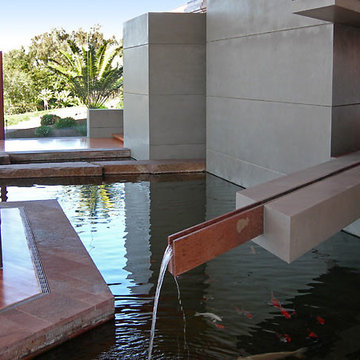
Modern Estate with soaring roof sheltering areas and interior rooms with natural materials, Redwood, concrete, porphyry stone, expansive glass, indoor outdoor water features.
Photo credit: Mary Nichols
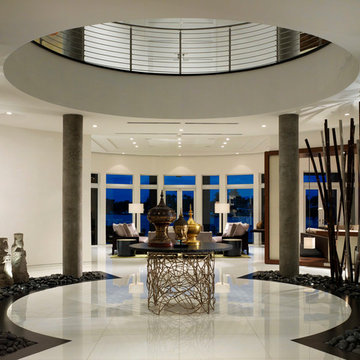
Inspiration for an expansive modern foyer in Miami with beige walls, porcelain flooring, a double front door and white floors.
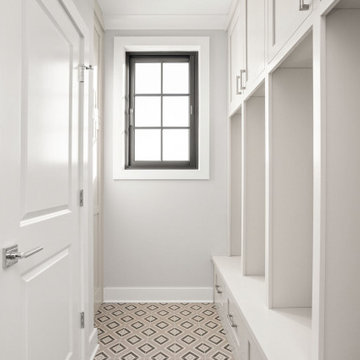
Four mudroom lockers with shaker cabinets and polished chromed hardware. Cement Tile in a fun design by the garage.
Photo of an expansive modern boot room in Indianapolis with white walls, ceramic flooring, a single front door, a white front door and multi-coloured floors.
Photo of an expansive modern boot room in Indianapolis with white walls, ceramic flooring, a single front door, a white front door and multi-coloured floors.
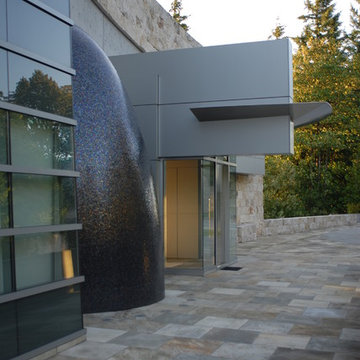
The Lakota Residence occupies a spectacular 10-acre site in the hills above northwest Portland, Oregon. The residence consists of a main house of nearly 10,000 sf and a caretakers cottage/guest house of 1,200 sf over a shop/garage. Both have been sited to capture the four mountain Cascade panorama plus views to the city and the Columbia River gorge while maintaining an internal privacy. The buildings are set in a highly manicured and refined immediate site set within a largely forested environment complete with a variety of wildlife.
Successful business people, the owners desired an elegant but "edgey" retreat that would accommodate an active social life while still functional as "mission control" for their construction materials business. There are days at a time when business is conducted from Lakota. The three-level main house has been benched into an edge of the site. Entry to the middle or main floor occurs from the south with the entry framing distant views to Mt. St. Helens and Mt. Rainier. Conceived as a ruin upon which a modernist house has been built, the radiused and largely opaque stone wall anchors a transparent steel and glass north elevation that consumes the view. Recreational spaces and garage occupy the lower floor while the upper houses sleeping areas at the west end and office functions to the east.
Obsessive with their concern for detail, the owners were involved daily on site during the construction process. Much of the interiors were sketched on site and mocked up at full scale to test formal concepts. Eight years from site selection to move in, the Lakota Residence is a project of the old school process.
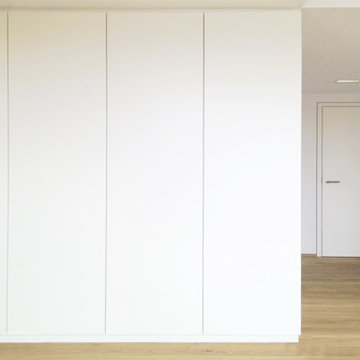
STUDIO H
Photo of an expansive modern boot room in Nuremberg with white walls, light hardwood flooring, a single front door, a white front door and brown floors.
Photo of an expansive modern boot room in Nuremberg with white walls, light hardwood flooring, a single front door, a white front door and brown floors.
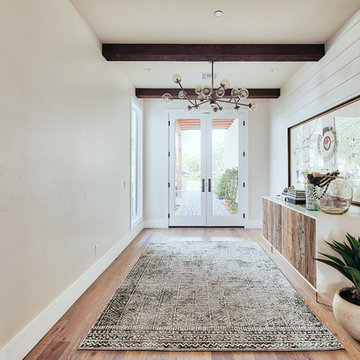
Photographer: Stephen Simms
Expansive modern foyer in Phoenix with medium hardwood flooring, a white front door, white walls and a double front door.
Expansive modern foyer in Phoenix with medium hardwood flooring, a white front door, white walls and a double front door.
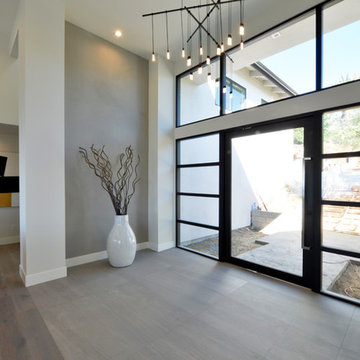
Martin Mann
Inspiration for an expansive modern foyer in San Diego with white walls, a pivot front door, a glass front door and porcelain flooring.
Inspiration for an expansive modern foyer in San Diego with white walls, a pivot front door, a glass front door and porcelain flooring.
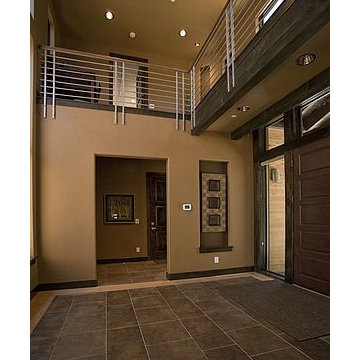
Bob Bloch
Expansive modern foyer in Denver with beige walls, porcelain flooring, a double front door and a dark wood front door.
Expansive modern foyer in Denver with beige walls, porcelain flooring, a double front door and a dark wood front door.
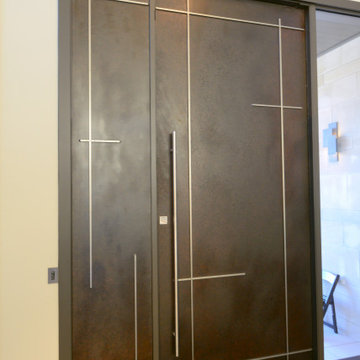
This custom copper clad door creates a grand entrance. The door itself is approximately five feet wide by eleven feet tall and is perfectly balanced for easy opperation.
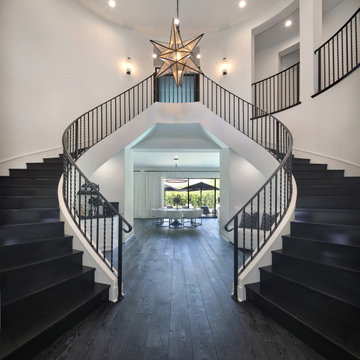
Double staircase entry
Expansive modern foyer in Orange County with white walls, dark hardwood flooring, a single front door, a black front door and black floors.
Expansive modern foyer in Orange County with white walls, dark hardwood flooring, a single front door, a black front door and black floors.
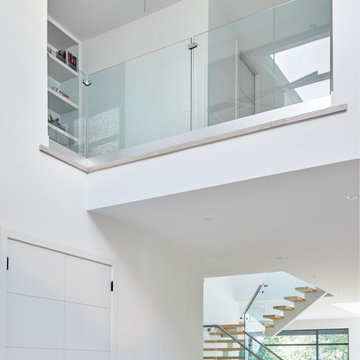
Inspiration for an expansive modern entrance in Toronto with white walls and light hardwood flooring.
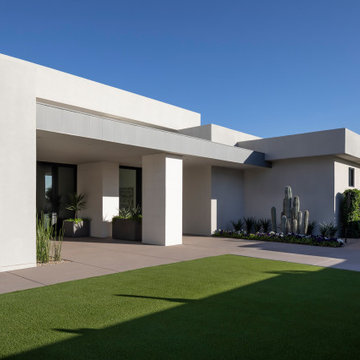
A carefully restrained material palette of combed-face white limestone cladding, plaster, and zinc completes a refined and tranquil architectural composition.
Project Details // White Box No. 2
Architecture: Drewett Works
Builder: Argue Custom Homes
Interior Design: Ownby Design
Landscape Design (hardscape): Greey | Pickett
Landscape Design: Refined Gardens
Photographer: Jeff Zaruba
See more of this project here: https://www.drewettworks.com/white-box-no-2/
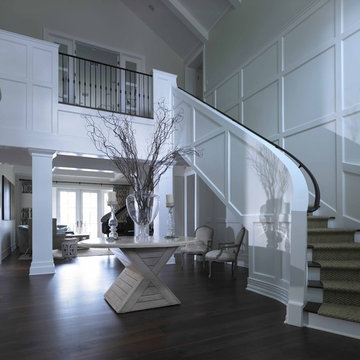
Design ideas for an expansive modern foyer in Orlando with white walls and dark hardwood flooring.
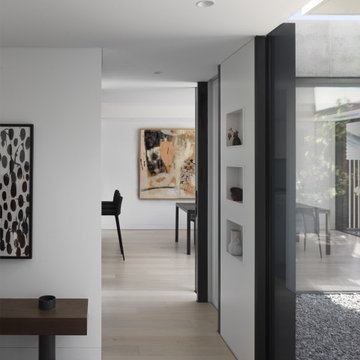
Photo of an expansive modern hallway in Sydney with white walls, light hardwood flooring, a pivot front door, a medium wood front door and beige floors.
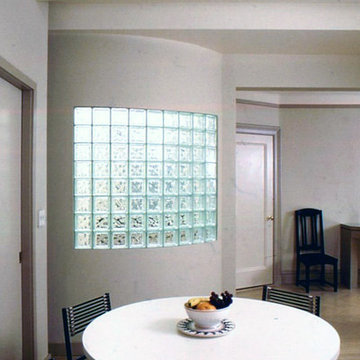
The reconstruction begins with the elevator lobby which is made to feel spacious and airy with the introduction of a curved glass block wall. The inside of this curved wall becomes a prominent feature of the new kitchen / dining area which is created from the apartment's formal dining room.
Expansive Modern Entrance Ideas and Designs
11
