Expansive Modern Entrance Ideas and Designs
Refine by:
Budget
Sort by:Popular Today
121 - 140 of 808 photos
Item 1 of 3
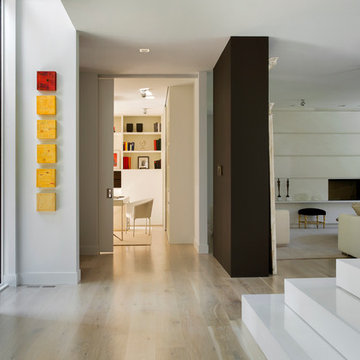
Eric Roth Photography
This is an example of an expansive modern front door in Boston with white walls, light hardwood flooring and a white front door.
This is an example of an expansive modern front door in Boston with white walls, light hardwood flooring and a white front door.
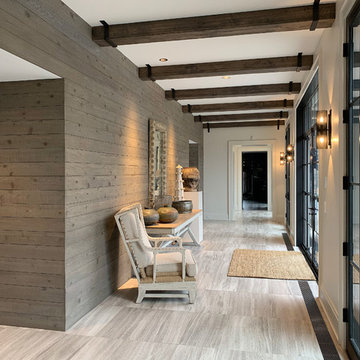
Always at the forefront of style, this Chicago Gold Coast home is no exception. Crisp lines accentuate the bold use of light and dark hues. The white cerused grey toned wood floor fortifies the contemporary impression. Floor: 7” wide-plank Vintage French Oak | Rustic Character | DutchHaus® Collection smooth surface | nano-beveled edge | color Rock | Matte Hardwax Oil. For more information please email us at: sales@signaturehardwoods.com
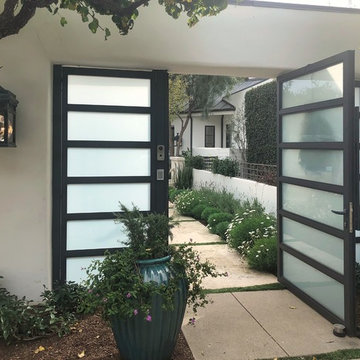
Design ideas for an expansive modern front door in Los Angeles with white walls, concrete flooring, a double front door, a grey front door and grey floors.
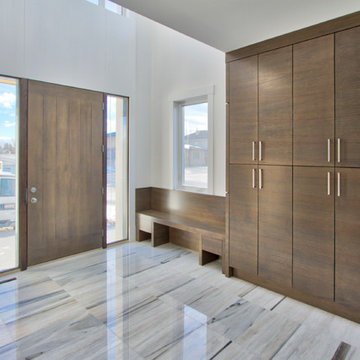
Inspiration for an expansive modern foyer in Calgary with white walls, marble flooring, a single front door and a medium wood front door.
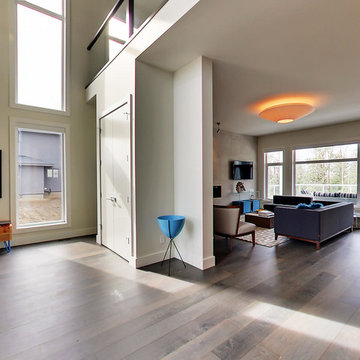
Stollery Mighty Millions Showhome
Inspiration for an expansive modern foyer in Edmonton.
Inspiration for an expansive modern foyer in Edmonton.
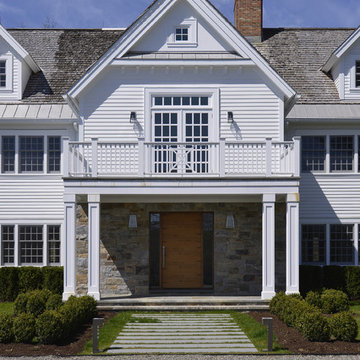
Architecture as a Backdrop for Living™
©2015 Carol Kurth Architecture, PC
www.carolkurtharchitects.com (914) 234-2595 | Bedford, NY Photography by Peter Krupenye
Construction by Legacy Construction Northeast
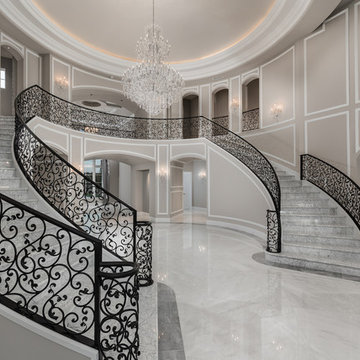
The custom railing on this double staircase is the perfect design to compliment the marble stairs and crystal chandelier.
Design ideas for an expansive modern foyer in Phoenix with white walls, marble flooring, a double front door, a black front door and white floors.
Design ideas for an expansive modern foyer in Phoenix with white walls, marble flooring, a double front door, a black front door and white floors.
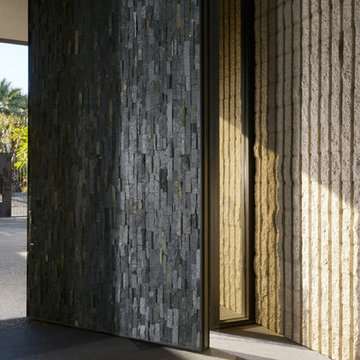
Photography by Daniel Chavkin
Inspiration for an expansive modern front door in Los Angeles with white walls, granite flooring, a pivot front door and a grey front door.
Inspiration for an expansive modern front door in Los Angeles with white walls, granite flooring, a pivot front door and a grey front door.
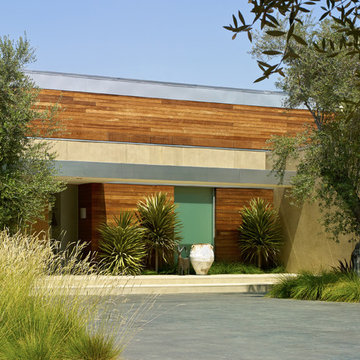
This is an example of an expansive modern front door in San Francisco with brown walls, a pivot front door, a medium wood front door and beige floors.
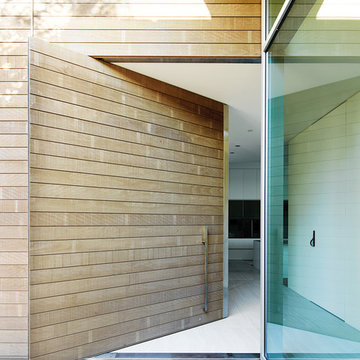
Accoya was selected as the ideal material for this breathtaking home in West Vancouver. Accoya was used for the railing, siding, fencing and soffits throughout the property. In addition, an Accoya handrail was specifically custom designed by Upper Canada Forest Products.
Design Duo Matt McLeod and Lisa Bovell of McLeod Bovell Modern houses switched between fluidity, plasticity, malleability and even volumetric design to try capture their process of space-making.
Unlike anything surrounding it, this home’s irregular shape and atypical residential building materials are more akin to modern-day South American projects that stem from their surroundings to showcase concrete’s versatility. This is why the Accoya was left in its rough state, to accentuate the minimalist and harmonious aesthetics of its natural environment.
Photo Credit: Martin Tessler
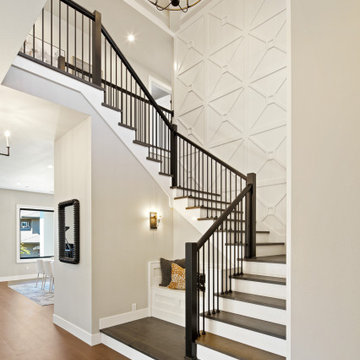
Modern Italian home front-facing balcony featuring three outdoor-living areas, six bedrooms, two garages, and a living driveway.
Expansive modern entrance in Portland.
Expansive modern entrance in Portland.
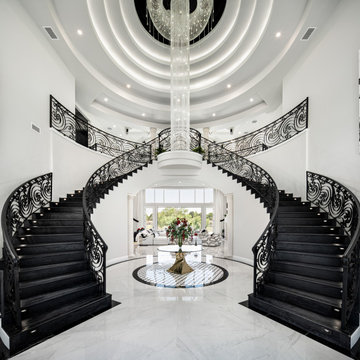
We love this formal front entryway with a stunning double staircase, custom wrought iron rail, sparkling chandeliers, and marble floors.
Photo of an expansive modern foyer in Phoenix with a double front door, white walls, marble flooring, a black front door, white floors and a coffered ceiling.
Photo of an expansive modern foyer in Phoenix with a double front door, white walls, marble flooring, a black front door, white floors and a coffered ceiling.
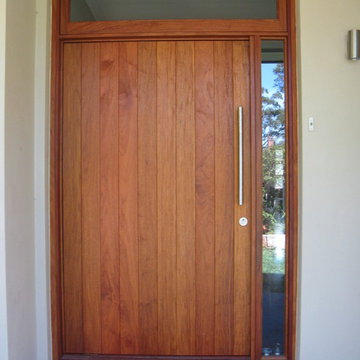
Photo of an expansive modern entrance in Sydney with beige walls, ceramic flooring, a pivot front door and a medium wood front door.
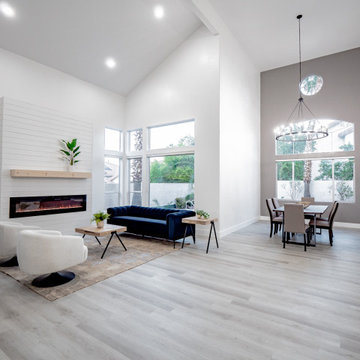
This is an example of an expansive modern foyer in Las Vegas with white walls, laminate floors, a double front door, a glass front door, grey floors and a vaulted ceiling.

Inspiration for an expansive modern foyer in Salt Lake City with brown walls, limestone flooring, a single front door, a glass front door, beige floors, a wood ceiling and wood walls.
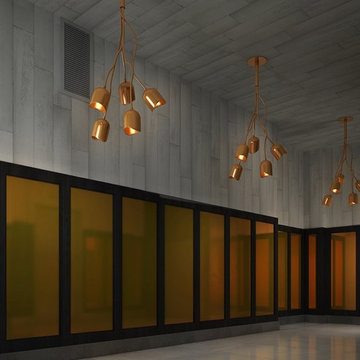
These renderings depict the re-design of the Lobby and a cramped three bedroom apartment in a rental building in Williamsburg Brooklyn. The new Lobby we are presenting to the developer is a take-off on an early twentieth century office building corridor, our design features 7' tall ebony stained oak and copper wainscoting, copper pendents from FRG Objects & Design's "Evocative" lighting series, concrete wallpaper by Piet Boon and polished concrete floors.
What had been a dark apartment made up of too many small rooms has been re-visioned as a spacious light filled one bedroom loft. The loft kitchen boasts white lacquer and stainless oversized cabinets, black & white polished "Cesar Stone" counter tops and island, stained oak floors, the original distressed concrete ceiling, beams and columns with bright white plastered walls.The stairs and door we've added open onto a huge deck with a great view of Manhattan.
Interior Design FR Gillette in association with Brooklyn based design firm Vella-Decor.
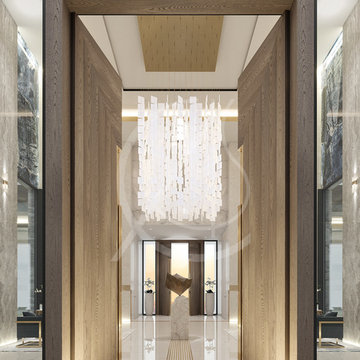
A grandiose doorway that leads to the entrance lobby of the luxury modern palace guest house is aligned perfectly with the monumental chandelier and the sculptural art piece on a marble pedestal, creating a pleasing visual symmetry.
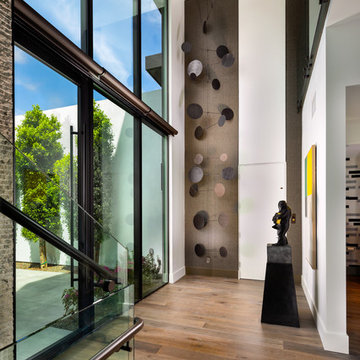
Photo of an expansive modern foyer in Phoenix with white walls and light hardwood flooring.
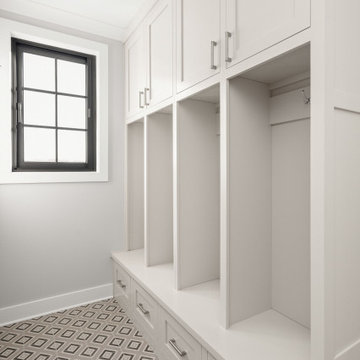
Four mudroom lockers with shaker cabinets and polished chromed hardware. Cement Tile in a fun design by the garage.
Inspiration for an expansive modern boot room in Indianapolis with white walls, ceramic flooring, a single front door, a white front door and multi-coloured floors.
Inspiration for an expansive modern boot room in Indianapolis with white walls, ceramic flooring, a single front door, a white front door and multi-coloured floors.
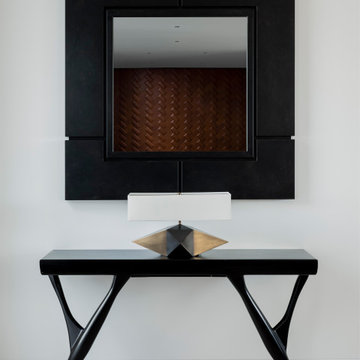
For this classic San Francisco William Wurster house, we complemented the iconic modernist architecture, urban landscape, and Bay views with contemporary silhouettes and a neutral color palette. We subtly incorporated the wife's love of all things equine and the husband's passion for sports into the interiors. The family enjoys entertaining, and the multi-level home features a gourmet kitchen, wine room, and ample areas for dining and relaxing. An elevator conveniently climbs to the top floor where a serene master suite awaits.
Expansive Modern Entrance Ideas and Designs
7