Expansive Patio Steps Ideas and Designs
Refine by:
Budget
Sort by:Popular Today
1 - 17 of 17 photos
Item 1 of 3

A once over grown area, boggy part of the curtilage of this replacement dwelling development. Implementing extensive drainage, tree planting and dry stone walling, the walled garden is now maturing into a beautiful private garden area of this soon to be stunning home development. With sunken dry stone walled private seating area, Box hedging, pleached Hornbeam, oak cleft gates, dry stone walling and wild life loving planting and views over rolling hills and countryside, this garden is a beautiful addition to this developments Landscape Architecture design.
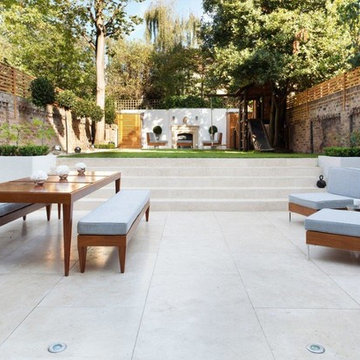
This sleek walnut coloured outdoor seating area sits within a stone courtyard/ patio that steps onto the lawn. The grand outdoor fireplace in the distance becomes the vocal point and the topiary bushes are strategically placed for an elegant finish.

Photo of an expansive rustic back patio steps in Milwaukee with natural stone paving.
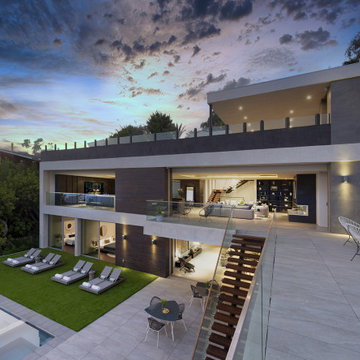
Los Tilos Hollywood Hills luxury family home with modern indoor outdoor design. Photo by William MacCollum.
Photo of an expansive modern back patio steps in Los Angeles with tiled flooring and no cover.
Photo of an expansive modern back patio steps in Los Angeles with tiled flooring and no cover.
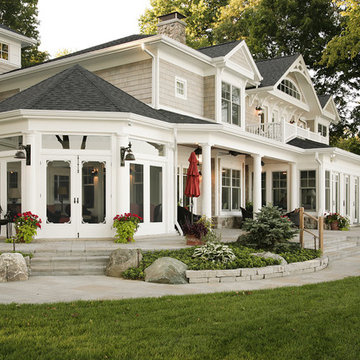
Photo of an expansive classic front patio steps in Other with stamped concrete and a roof extension.
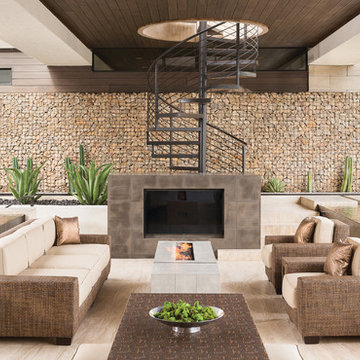
Photography by Trent Bell
Design ideas for an expansive contemporary back patio steps in Las Vegas with a roof extension.
Design ideas for an expansive contemporary back patio steps in Las Vegas with a roof extension.
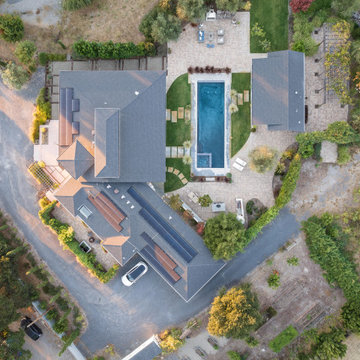
Steel planters work as cheek walls to the concrete stairs. Citrus pots frame the entry to the mid terrace.
Photo of an expansive midcentury courtyard patio steps with concrete paving and a pergola.
Photo of an expansive midcentury courtyard patio steps with concrete paving and a pergola.
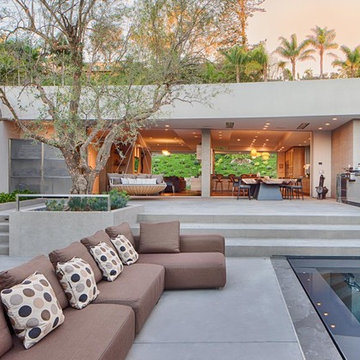
Courtyard with poolside seating and outdoor barbecue.
Expansive contemporary courtyard patio steps in San Diego with concrete slabs and no cover.
Expansive contemporary courtyard patio steps in San Diego with concrete slabs and no cover.
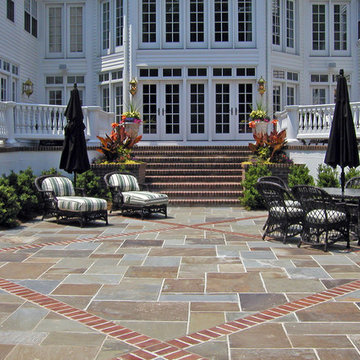
A formal patio mixes square cut bluestone with accents of brick in a diamond layout.
Lisa Mierop
Photo of an expansive traditional back patio steps in New York with no cover and tiled flooring.
Photo of an expansive traditional back patio steps in New York with no cover and tiled flooring.
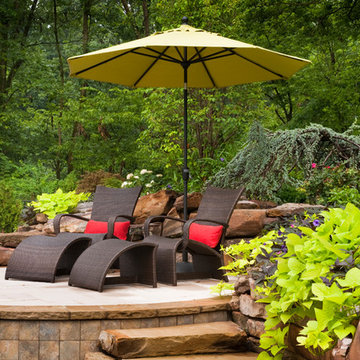
Landscape St. Louis, Inc.
Design ideas for an expansive classic patio steps in St Louis with natural stone paving and no cover.
Design ideas for an expansive classic patio steps in St Louis with natural stone paving and no cover.
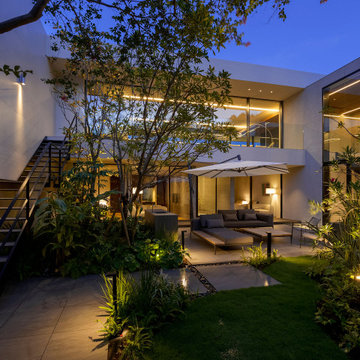
© photo Yasunori Shimomura
Inspiration for an expansive modern courtyard patio steps in Other with tiled flooring and an awning.
Inspiration for an expansive modern courtyard patio steps in Other with tiled flooring and an awning.
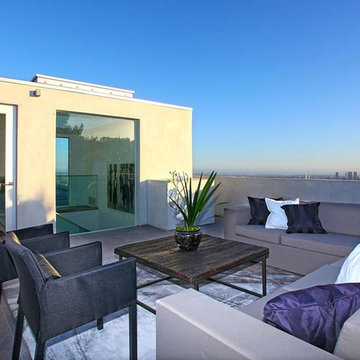
Grandview Drive Hollywood Hills modern home rooftop terrace lounge
Design ideas for an expansive modern back patio steps in Los Angeles with no cover.
Design ideas for an expansive modern back patio steps in Los Angeles with no cover.
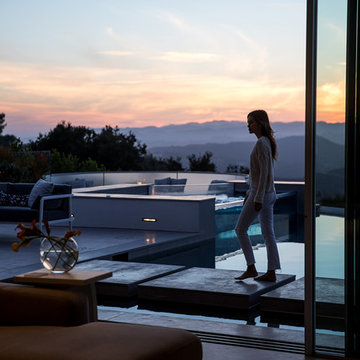
Trousdale Beverly Hills luxury home with sliding glass walls that open to the backyard pool terrace. Photo by Jason Speth.
This is an example of an expansive modern back patio steps in Los Angeles with tiled flooring and no cover.
This is an example of an expansive modern back patio steps in Los Angeles with tiled flooring and no cover.
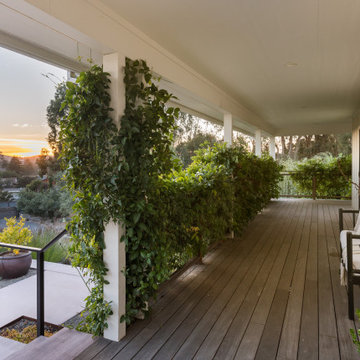
Simple powder coated steel hand rails tie into steel planters below and match front entry driveway gate (in background). Citrus pots on mid terrace frame the entry to courtyard. Espalier apples, citrus trees, and Bougainville work with the Modern Mediterranean Farmhouse vernacular. Expansive pastoral views of west Sonoma County are showcased throughout the site.
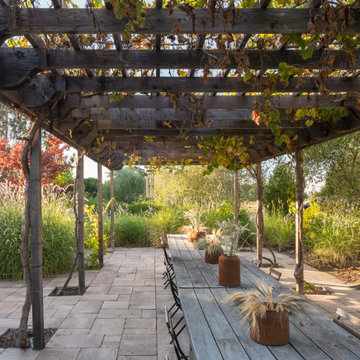
Expansive rural courtyard patio steps with concrete paving and a pergola.
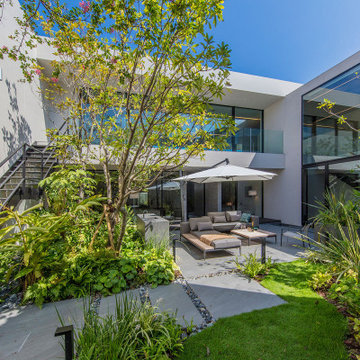
This is an example of an expansive modern courtyard patio steps in Other with tiled flooring and an awning.
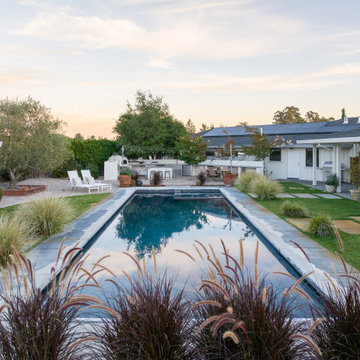
Panoramic views can be enjoyed in this comfortable courtyard. Overhead ipe and steel trellis provides a dramatic frame to view the setting sun. Downlights, that are simple yet attractive are barely noticeable in daylight hours, bring this area to life after dark.
Expansive Patio Steps Ideas and Designs
1