Expansive Utility Room with Brown Walls Ideas and Designs
Refine by:
Budget
Sort by:Popular Today
1 - 8 of 8 photos
Item 1 of 3

This covered riding arena in Shingle Springs, California houses a full horse arena, horse stalls and living quarters. The arena measures 60’ x 120’ (18 m x 36 m) and uses fully engineered clear-span steel trusses too support the roof. The ‘club’ addition measures 24’ x 120’ (7.3 m x 36 m) and provides viewing areas, horse stalls, wash bay(s) and additional storage. The owners of this structure also worked with their builder to incorporate living space into the building; a full kitchen, bathroom, bedroom and common living area are located within the club portion.
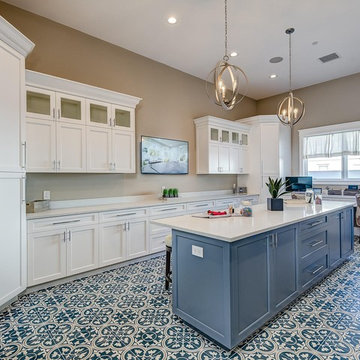
This laundry room comes with its' own entertainment center.
Photo of an expansive classic u-shaped utility room in Phoenix with shaker cabinets, white cabinets, engineered stone countertops, brown walls, ceramic flooring, a side by side washer and dryer, multi-coloured floors and beige worktops.
Photo of an expansive classic u-shaped utility room in Phoenix with shaker cabinets, white cabinets, engineered stone countertops, brown walls, ceramic flooring, a side by side washer and dryer, multi-coloured floors and beige worktops.

A gorgeous combination of white painted and walnut veneered cabinetry provide ample storage in this vast laundry room.
Design ideas for an expansive modern utility room in Seattle with a submerged sink, flat-panel cabinets, white cabinets, quartz worktops, white splashback, metro tiled splashback, brown walls, porcelain flooring, a stacked washer and dryer, grey floors and white worktops.
Design ideas for an expansive modern utility room in Seattle with a submerged sink, flat-panel cabinets, white cabinets, quartz worktops, white splashback, metro tiled splashback, brown walls, porcelain flooring, a stacked washer and dryer, grey floors and white worktops.
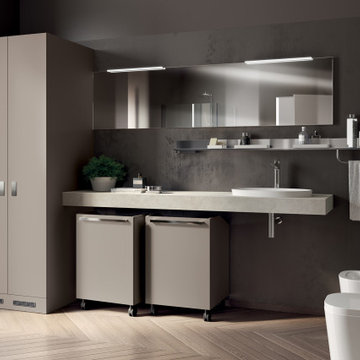
Photo of an expansive modern single-wall separated utility room in Bordeaux with an integrated sink, flat-panel cabinets, wood worktops, white splashback, brown walls, an integrated washer and dryer, beige floors and white worktops.
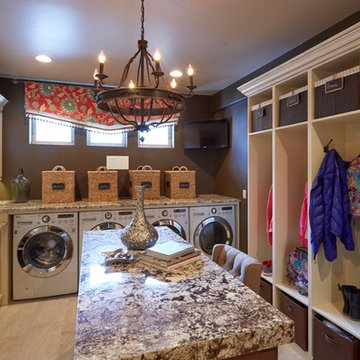
Kaskel Photo
Design ideas for an expansive classic utility room in Denver with a submerged sink, raised-panel cabinets, granite worktops, brown walls, ceramic flooring, a side by side washer and dryer and beige cabinets.
Design ideas for an expansive classic utility room in Denver with a submerged sink, raised-panel cabinets, granite worktops, brown walls, ceramic flooring, a side by side washer and dryer and beige cabinets.
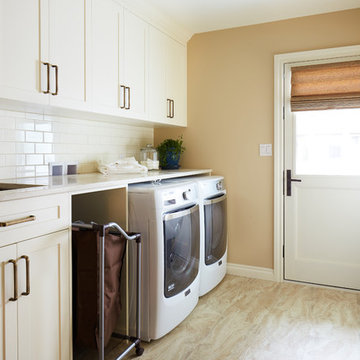
Ryan Patrick Kelly Photographs
Design ideas for an expansive traditional single-wall utility room in Edmonton with a submerged sink, shaker cabinets, white cabinets, marble worktops, brown walls, a side by side washer and dryer, beige floors and beige worktops.
Design ideas for an expansive traditional single-wall utility room in Edmonton with a submerged sink, shaker cabinets, white cabinets, marble worktops, brown walls, a side by side washer and dryer, beige floors and beige worktops.
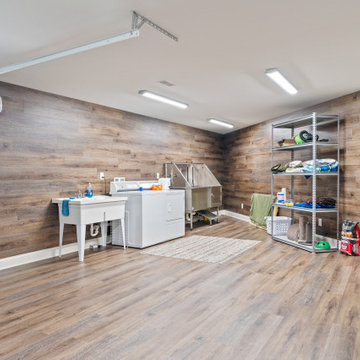
Huge laundry room with dog wash and elevator access. Rear yard garage door for equipment and elevator access to upper garages and house.
Expansive classic single-wall utility room in Other with an utility sink, stainless steel worktops, brown walls, laminate floors, a side by side washer and dryer, brown floors and panelled walls.
Expansive classic single-wall utility room in Other with an utility sink, stainless steel worktops, brown walls, laminate floors, a side by side washer and dryer, brown floors and panelled walls.
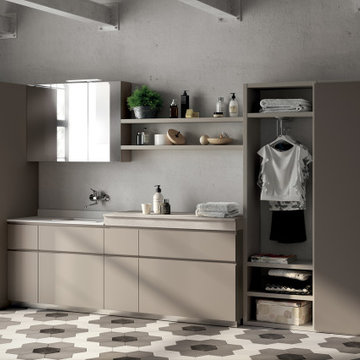
Photo of an expansive modern single-wall separated utility room in Bordeaux with an integrated sink, flat-panel cabinets, wood worktops, white splashback, an integrated washer and dryer, grey floors, white worktops and brown walls.
Expansive Utility Room with Brown Walls Ideas and Designs
1