Expansive Utility Room with Flat-panel Cabinets Ideas and Designs
Refine by:
Budget
Sort by:Popular Today
61 - 80 of 146 photos
Item 1 of 3
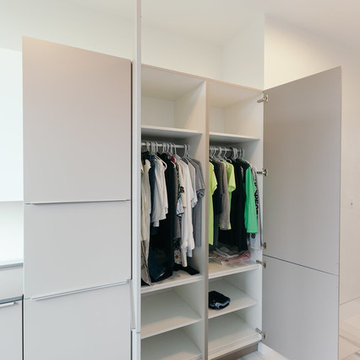
hang up space in laundry room by Cheryl Carpenter with Poggepohl
Joseph Nance Photography
Expansive modern u-shaped separated utility room in Houston with a submerged sink, flat-panel cabinets, engineered stone countertops, white splashback, glass sheet splashback, ceramic flooring, grey cabinets and a side by side washer and dryer.
Expansive modern u-shaped separated utility room in Houston with a submerged sink, flat-panel cabinets, engineered stone countertops, white splashback, glass sheet splashback, ceramic flooring, grey cabinets and a side by side washer and dryer.
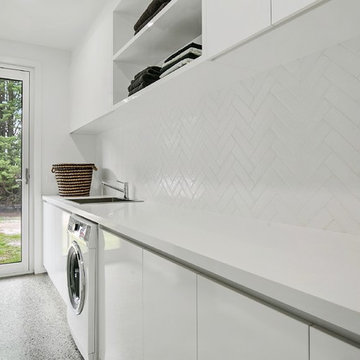
Laundry Room
Photo of an expansive contemporary single-wall separated utility room in Geelong with a built-in sink, flat-panel cabinets, white cabinets, engineered stone countertops, white walls and concrete flooring.
Photo of an expansive contemporary single-wall separated utility room in Geelong with a built-in sink, flat-panel cabinets, white cabinets, engineered stone countertops, white walls and concrete flooring.
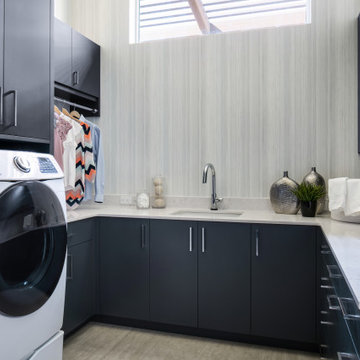
Inspiration for an expansive contemporary u-shaped separated utility room in Tampa with a submerged sink, flat-panel cabinets, blue cabinets, engineered stone countertops, white splashback, engineered quartz splashback, grey walls, porcelain flooring, a side by side washer and dryer, grey floors, white worktops and wallpapered walls.

Here is an architecturally built house from the early 1970's which was brought into the new century during this complete home remodel by opening up the main living space with two small additions off the back of the house creating a seamless exterior wall, dropping the floor to one level throughout, exposing the post an beam supports, creating main level on-suite, den/office space, refurbishing the existing powder room, adding a butlers pantry, creating an over sized kitchen with 17' island, refurbishing the existing bedrooms and creating a new master bedroom floor plan with walk in closet, adding an upstairs bonus room off an existing porch, remodeling the existing guest bathroom, and creating an in-law suite out of the existing workshop and garden tool room.

Paint Colors by Sherwin Williams
Interior Body Color : Agreeable Gray SW 7029
Interior Trim Color : Northwood Cabinets’ Eggshell
Flooring & Tile Supplied by Macadam Floor & Design
Floor Tile by Emser Tile
Floor Tile Product : Formwork in Bond
Backsplash Tile by Daltile
Backsplash Product : Daintree Exotics Carerra in Maniscalo
Slab Countertops by Wall to Wall Stone
Countertop Product : Caesarstone Blizzard
Faucets by Delta Faucet
Sinks by Decolav
Appliances by Maytag
Cabinets by Northwood Cabinets
Exposed Beams & Built-In Cabinetry Colors : Jute
Windows by Milgard Windows & Doors
Product : StyleLine Series Windows
Supplied by Troyco
Interior Design by Creative Interiors & Design
Lighting by Globe Lighting / Destination Lighting
Doors by Western Pacific Building Materials
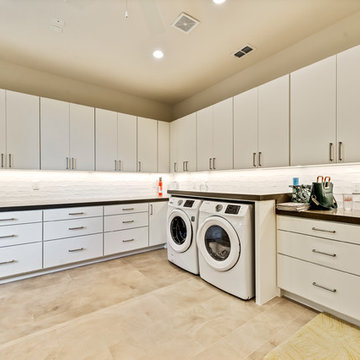
Design ideas for an expansive contemporary l-shaped separated utility room in Dallas with a submerged sink, flat-panel cabinets, white cabinets, engineered stone countertops, grey walls, ceramic flooring, a side by side washer and dryer and beige floors.
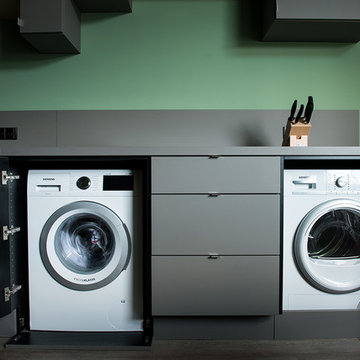
Ulrike Harbach
Photo of an expansive contemporary l-shaped utility room in Dortmund with a built-in sink, flat-panel cabinets, grey cabinets, wood worktops, grey splashback, wood splashback, light hardwood flooring, beige floors and grey worktops.
Photo of an expansive contemporary l-shaped utility room in Dortmund with a built-in sink, flat-panel cabinets, grey cabinets, wood worktops, grey splashback, wood splashback, light hardwood flooring, beige floors and grey worktops.
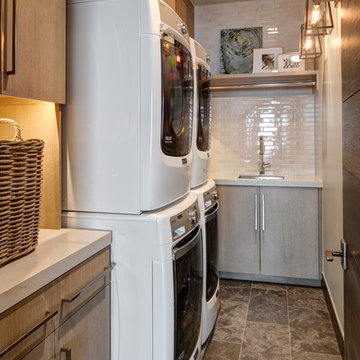
Alan Blakely
Design ideas for an expansive contemporary single-wall laundry cupboard in Salt Lake City with flat-panel cabinets and beige cabinets.
Design ideas for an expansive contemporary single-wall laundry cupboard in Salt Lake City with flat-panel cabinets and beige cabinets.
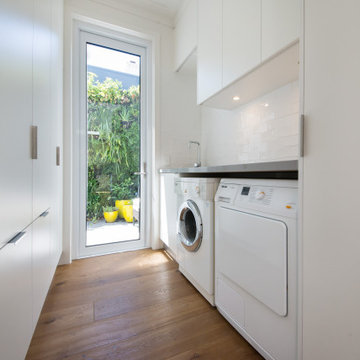
Expansive beach style single-wall separated utility room in Melbourne with a submerged sink, flat-panel cabinets, white cabinets, engineered stone countertops, white walls, medium hardwood flooring, a side by side washer and dryer and brown floors.
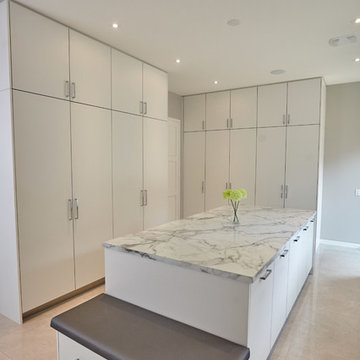
Mark Anthony Studios
Inspiration for an expansive modern l-shaped utility room in Toronto with a submerged sink, flat-panel cabinets, white cabinets, quartz worktops, grey walls, a side by side washer and dryer and brown floors.
Inspiration for an expansive modern l-shaped utility room in Toronto with a submerged sink, flat-panel cabinets, white cabinets, quartz worktops, grey walls, a side by side washer and dryer and brown floors.
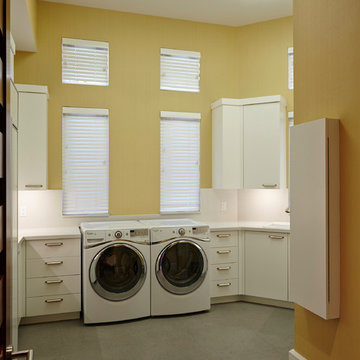
The laundry room allows ample space to complete any task large or small.
This is an example of an expansive contemporary galley separated utility room in Miami with a built-in sink, flat-panel cabinets, white cabinets, engineered stone countertops, yellow walls, slate flooring and a side by side washer and dryer.
This is an example of an expansive contemporary galley separated utility room in Miami with a built-in sink, flat-panel cabinets, white cabinets, engineered stone countertops, yellow walls, slate flooring and a side by side washer and dryer.
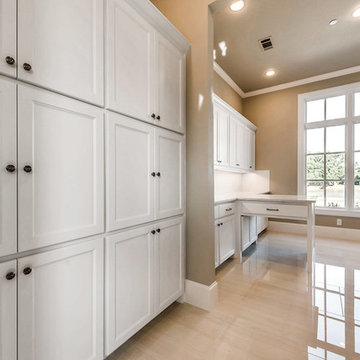
This is an example of an expansive traditional l-shaped utility room in Dallas with flat-panel cabinets, white cabinets, quartz worktops, beige walls and ceramic flooring.
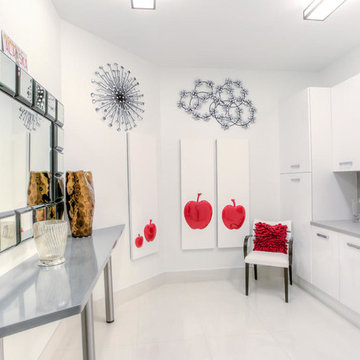
Inspiration for an expansive contemporary u-shaped utility room in Miami with flat-panel cabinets, white cabinets, white walls, porcelain flooring and a concealed washer and dryer.
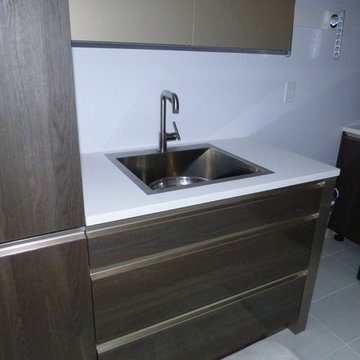
Let's take a walk through this contemporary home build on a golf course. Throughout the home we used Cambria quartz countertops. The focal point is the u-shaped kitchen that showcase Cambria Whitehall countertops. The pantry and laundry just off the kitchen also feature Whitehall. Move to the master suite and you'll find Cambria Whitney on the bathroom countertops. The lower level entertainment area showcases Cambria Whitehall however the bathrooms feature Cambria Torquay and Cambria Montgomery with a mitered edge.
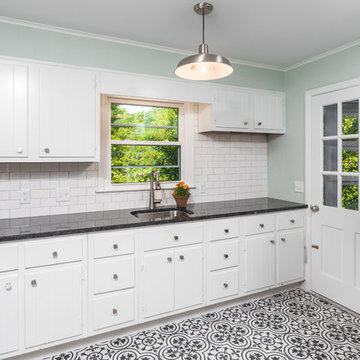
Work completed by homebuilder EPG Homes, Chattanooga, TN
Photo of an expansive traditional u-shaped utility room in Other with a submerged sink, flat-panel cabinets, white cabinets, granite worktops, green walls, ceramic flooring, a side by side washer and dryer, multi-coloured floors and black worktops.
Photo of an expansive traditional u-shaped utility room in Other with a submerged sink, flat-panel cabinets, white cabinets, granite worktops, green walls, ceramic flooring, a side by side washer and dryer, multi-coloured floors and black worktops.
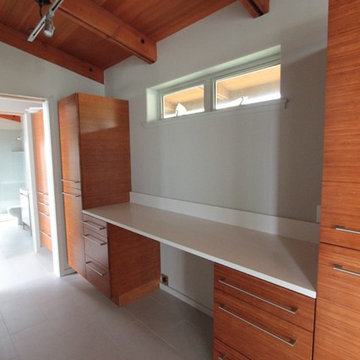
Designs Solution
Photo of an expansive modern single-wall utility room in Hawaii with an utility sink, flat-panel cabinets, medium wood cabinets, engineered stone countertops, white walls, porcelain flooring and a side by side washer and dryer.
Photo of an expansive modern single-wall utility room in Hawaii with an utility sink, flat-panel cabinets, medium wood cabinets, engineered stone countertops, white walls, porcelain flooring and a side by side washer and dryer.
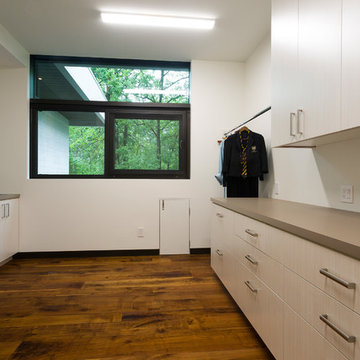
Laundry room with a custom walkthrough doggie door. Lined with bright and clean cabinetry.
This is an example of an expansive contemporary galley separated utility room in Other with a built-in sink, flat-panel cabinets, beige cabinets, laminate countertops, white walls, medium hardwood flooring, a side by side washer and dryer, brown floors and beige worktops.
This is an example of an expansive contemporary galley separated utility room in Other with a built-in sink, flat-panel cabinets, beige cabinets, laminate countertops, white walls, medium hardwood flooring, a side by side washer and dryer, brown floors and beige worktops.
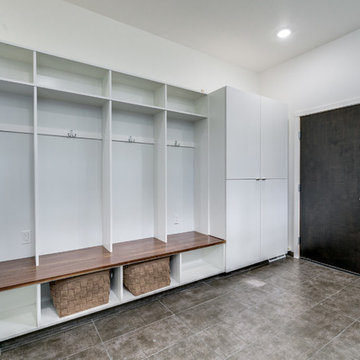
enter into the laundry/mudroom from the garage. tile floors make it easy to clean, and there is tons of storage for the whole family.
Design ideas for an expansive modern galley utility room in Portland with flat-panel cabinets, white cabinets, a side by side washer and dryer and white worktops.
Design ideas for an expansive modern galley utility room in Portland with flat-panel cabinets, white cabinets, a side by side washer and dryer and white worktops.
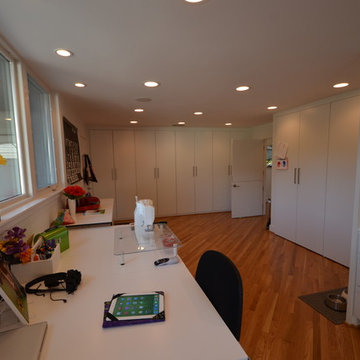
Ginny Avants
Expansive modern galley utility room in Dallas with a built-in sink, flat-panel cabinets, white cabinets, white walls, light hardwood flooring, a side by side washer and dryer and composite countertops.
Expansive modern galley utility room in Dallas with a built-in sink, flat-panel cabinets, white cabinets, white walls, light hardwood flooring, a side by side washer and dryer and composite countertops.
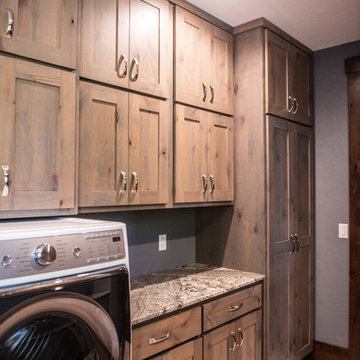
Ample cabinetry surrounds the front loading washer & dryer units.
Mandi B Photography
Inspiration for an expansive rustic u-shaped utility room in Other with a submerged sink, flat-panel cabinets, light wood cabinets, granite worktops, blue walls, a side by side washer and dryer, grey floors and multicoloured worktops.
Inspiration for an expansive rustic u-shaped utility room in Other with a submerged sink, flat-panel cabinets, light wood cabinets, granite worktops, blue walls, a side by side washer and dryer, grey floors and multicoloured worktops.
Expansive Utility Room with Flat-panel Cabinets Ideas and Designs
4