Expansive Utility Room with Flat-panel Cabinets Ideas and Designs
Refine by:
Budget
Sort by:Popular Today
101 - 120 of 146 photos
Item 1 of 3
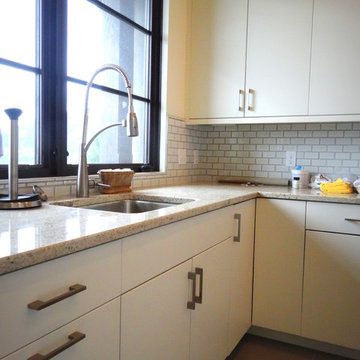
Photo By: Heather Taylor
Expansive contemporary l-shaped separated utility room in Charlotte with a submerged sink, flat-panel cabinets, white cabinets, granite worktops, white walls, ceramic flooring and a side by side washer and dryer.
Expansive contemporary l-shaped separated utility room in Charlotte with a submerged sink, flat-panel cabinets, white cabinets, granite worktops, white walls, ceramic flooring and a side by side washer and dryer.
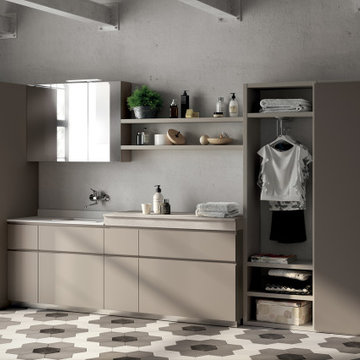
Photo of an expansive modern single-wall separated utility room in Bordeaux with an integrated sink, flat-panel cabinets, wood worktops, white splashback, an integrated washer and dryer, grey floors, white worktops and brown walls.
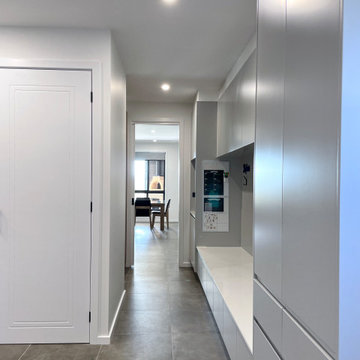
MODERN CHARM
Custom designed and manufactured laundry & mudroom with the following features:
Grey matt polyurethane finish
Shadowline profile (no handles)
20mm thick stone benchtop (Ceasarstone 'Snow)
White vertical kit Kat tiled splashback
Feature 55mm thick lamiwood floating shelf
Matt black handing rod
2 x In built laundry hampers
1 x Fold out ironing board
Laundry chute
2 x Pull out solid bases under washer / dryer stack to hold washing basket
Tall roll out drawers for larger cleaning product bottles Feature vertical slat panelling
6 x Roll-out shoe drawers
6 x Matt black coat hooks
Blum hardware
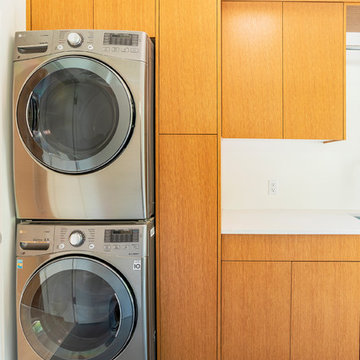
Photos by Brice Ferre
Design ideas for an expansive contemporary single-wall separated utility room in Other with flat-panel cabinets, light wood cabinets, engineered stone countertops, porcelain flooring, a stacked washer and dryer, grey floors and white worktops.
Design ideas for an expansive contemporary single-wall separated utility room in Other with flat-panel cabinets, light wood cabinets, engineered stone countertops, porcelain flooring, a stacked washer and dryer, grey floors and white worktops.
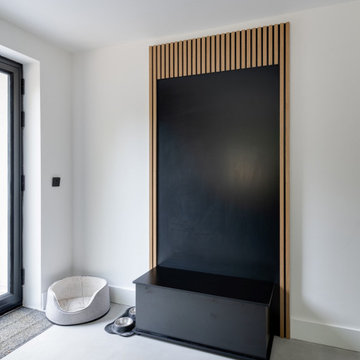
What we have here is an expansive space perfect for a family of 5. Located in the beautiful village of Tewin, Hertfordshire, this beautiful home had a full renovation from the floor up.
The clients had a vision of creating a spacious, open-plan contemporary kitchen which would be entertaining central and big enough for their family of 5. They booked a showroom appointment and spoke with Alina, one of our expert kitchen designers.
Alina quickly translated the couple’s ideas, taking into consideration the new layout and personal specifications, which in the couple’s own words “Alina nailed the design”. Our Handleless Flat Slab design was selected by the couple with made-to-measure cabinetry that made full use of the room’s ceiling height. All cabinets were hand-painted in Pitch Black by Farrow & Ball and slatted real wood oak veneer cladding with a Pitch Black backdrop was dotted around the design.
All the elements from the range of Neff appliances to décor, blended harmoniously, with no one material or texture standing out and feeling disconnected. The overall effect is that of a contemporary kitchen with lots of light and colour. We are seeing lots more wood being incorporated into the modern home today.
Other features include a breakfast pantry with additional drawers for cereal and a tall single-door pantry, complete with internal drawers and a spice rack. The kitchen island sits in the middle with an L-shape kitchen layout surrounding it.
We also flowed the same design through to the utility.
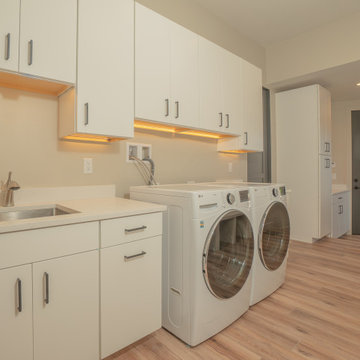
Nations Cabinetry slab door in white, light floors, grey five panel door, and light wood flooring make this laundry room clean and bright. Plenty of counter space and storage. Photos by Robby Arnold Media, Grand Junction, CO
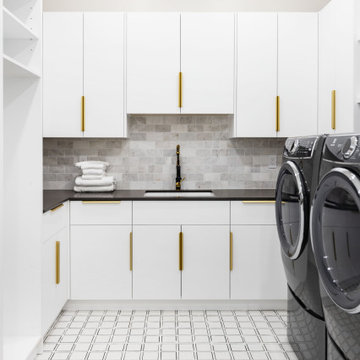
Expansive modern u-shaped separated utility room in Phoenix with a submerged sink, flat-panel cabinets, white cabinets, engineered stone countertops, grey splashback, stone tiled splashback, white walls, ceramic flooring, a side by side washer and dryer, white floors and black worktops.
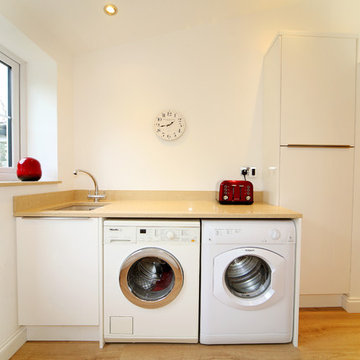
Matt McNulty
This is an example of an expansive contemporary utility room in Cheshire with flat-panel cabinets, white cabinets and quartz worktops.
This is an example of an expansive contemporary utility room in Cheshire with flat-panel cabinets, white cabinets and quartz worktops.
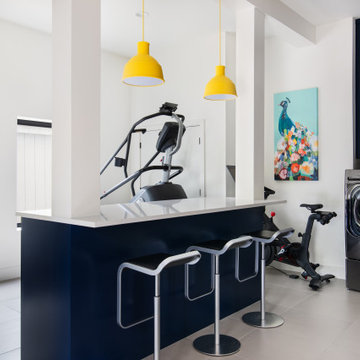
This is an example of an expansive classic u-shaped utility room in Austin with a submerged sink, flat-panel cabinets, blue cabinets, engineered stone countertops, white walls, porcelain flooring, a side by side washer and dryer, grey floors and white worktops.
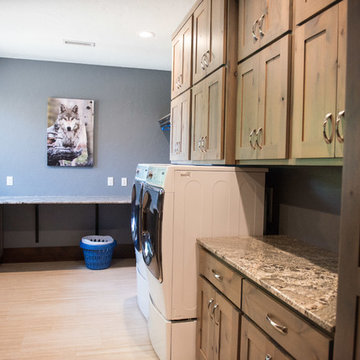
Ample cabinetry in this spacious multi-use laundry room. Large folding area at the end of the room.
Mandi B Photography
This is an example of an expansive rustic u-shaped utility room in Other with a submerged sink, flat-panel cabinets, light wood cabinets, granite worktops, blue walls, a side by side washer and dryer, grey floors and multicoloured worktops.
This is an example of an expansive rustic u-shaped utility room in Other with a submerged sink, flat-panel cabinets, light wood cabinets, granite worktops, blue walls, a side by side washer and dryer, grey floors and multicoloured worktops.
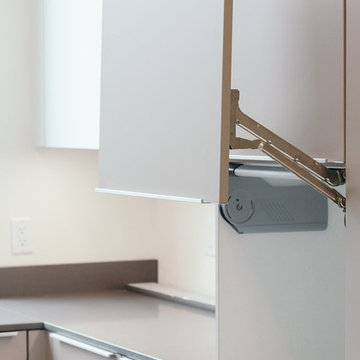
A lift up door opens to revel a space for a small microwave oven in this expansive laundry room by Cheryl Carpenter with Poggenpohl
Joseph Nance Photography
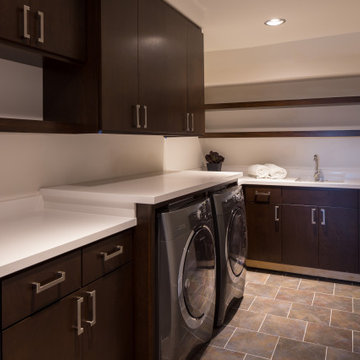
Inspiration for an expansive modern galley separated utility room in San Francisco with a submerged sink, flat-panel cabinets, dark wood cabinets, beige walls, a side by side washer and dryer and white worktops.
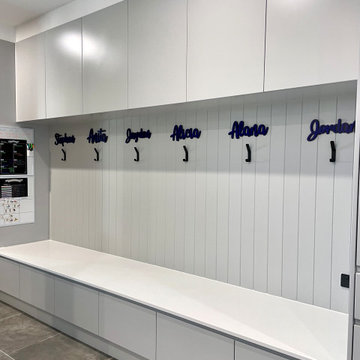
MODERN CHARM
Custom designed and manufactured laundry & mudroom with the following features:
Grey matt polyurethane finish
Shadowline profile (no handles)
20mm thick stone benchtop (Ceasarstone 'Snow)
White vertical kit Kat tiled splashback
Feature 55mm thick lamiwood floating shelf
Matt black handing rod
2 x In built laundry hampers
1 x Fold out ironing board
Laundry chute
2 x Pull out solid bases under washer / dryer stack to hold washing basket
Tall roll out drawers for larger cleaning product bottles Feature vertical slat panelling
6 x Roll-out shoe drawers
6 x Matt black coat hooks
Blum hardware
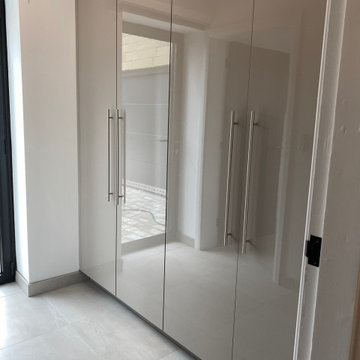
Luxury German kitchen with tall run and island designed and installed by Diane berry kitchens of Manchester. Glossy Taupe units and veined quartz worktops create a timeless luxury. L shaped bench seating and a coat area and laundry room make for a perfect organised family home
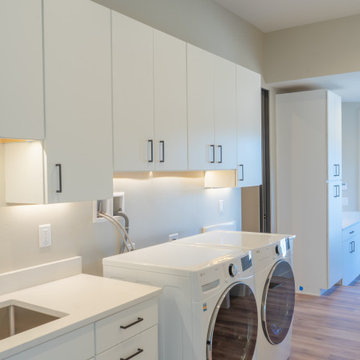
Nations Cabinetry slab door in white, light floors, grey five panel door, and light wood flooring make this laundry room clean and bright. Plenty of counter space and storage. Photos by Robby Arnold Media, Grand Junction, CO
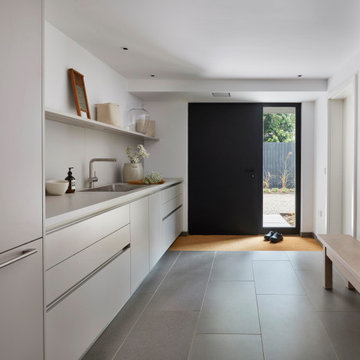
Downstairs, the equally tranquil utility room, features Schuller's sandy-grey cabinetry, enjoys direct access to the garden. Tall storage units flank the washer-dryer stack, offering handy laundry baskets, while a spacious sink awaits muddy paws returning from woodland adventures.
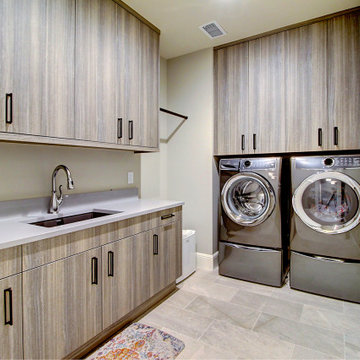
Photo of an expansive traditional l-shaped separated utility room in Denver with a submerged sink, flat-panel cabinets, brown cabinets, composite countertops, beige walls, ceramic flooring, a side by side washer and dryer, grey floors and grey worktops.
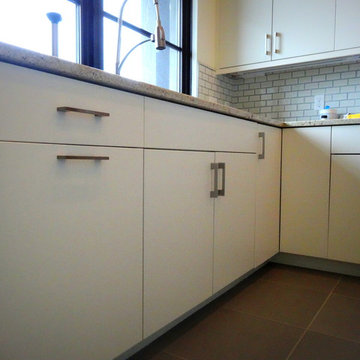
Photo By: Heather Taylor
This is an example of an expansive contemporary l-shaped separated utility room in Charlotte with a submerged sink, flat-panel cabinets, white cabinets, granite worktops, white walls, ceramic flooring and a side by side washer and dryer.
This is an example of an expansive contemporary l-shaped separated utility room in Charlotte with a submerged sink, flat-panel cabinets, white cabinets, granite worktops, white walls, ceramic flooring and a side by side washer and dryer.
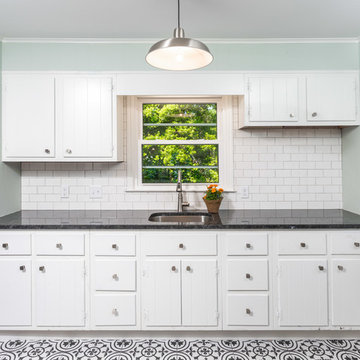
Work completed by homebuilder EPG Homes, Chattanooga, TN
Expansive rural u-shaped utility room in Other with a submerged sink, flat-panel cabinets, white cabinets, granite worktops, green walls, ceramic flooring, a side by side washer and dryer, multi-coloured floors and black worktops.
Expansive rural u-shaped utility room in Other with a submerged sink, flat-panel cabinets, white cabinets, granite worktops, green walls, ceramic flooring, a side by side washer and dryer, multi-coloured floors and black worktops.
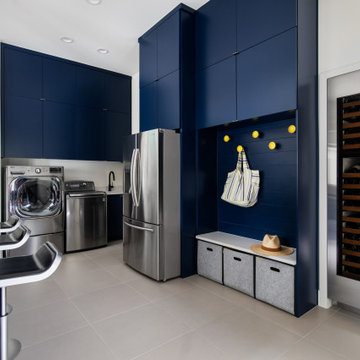
This is an example of an expansive classic u-shaped utility room in Austin with a submerged sink, flat-panel cabinets, blue cabinets, engineered stone countertops, white walls, porcelain flooring, a side by side washer and dryer, grey floors and white worktops.
Expansive Utility Room with Flat-panel Cabinets Ideas and Designs
6