Expansive Utility Room with Laminate Floors Ideas and Designs
Refine by:
Budget
Sort by:Popular Today
1 - 12 of 12 photos
Item 1 of 3

Inspiration for an expansive contemporary l-shaped utility room in Portland with a submerged sink, flat-panel cabinets, white cabinets, engineered stone countertops, laminate floors, a side by side washer and dryer, grey floors, grey worktops and white walls.
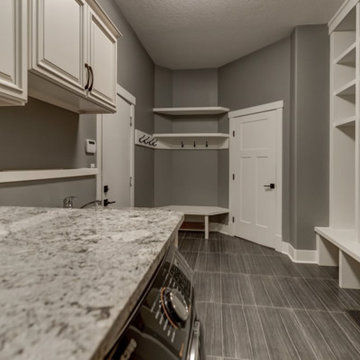
Inspiration for an expansive classic u-shaped utility room in Edmonton with a single-bowl sink, beaded cabinets, beige cabinets, granite worktops, grey walls, laminate floors, a side by side washer and dryer and brown floors.

Design ideas for an expansive classic single-wall laundry cupboard in Toronto with a belfast sink, shaker cabinets, white cabinets, laminate countertops, beige walls, laminate floors, a side by side washer and dryer, brown floors and grey worktops.
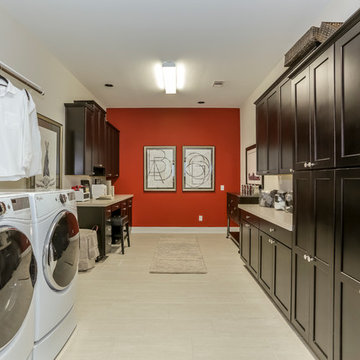
Photo of an expansive traditional u-shaped utility room in Houston with recessed-panel cabinets, black cabinets, composite countertops, red walls, laminate floors, a side by side washer and dryer and beige floors.
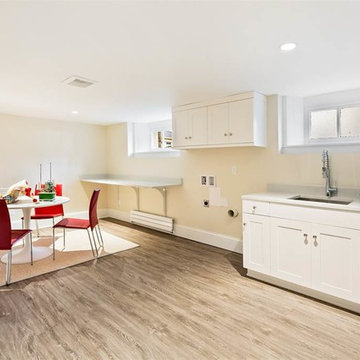
Inspiration for an expansive traditional single-wall utility room in Seattle with a submerged sink, recessed-panel cabinets, white cabinets, engineered stone countertops, beige walls, laminate floors and a side by side washer and dryer.

A fire in the Utility room devastated the front of this property. Extensive heat and smoke damage was apparent to all rooms.
Design ideas for an expansive traditional l-shaped utility room in Hampshire with a built-in sink, shaker cabinets, green cabinets, laminate countertops, beige splashback, yellow walls, a side by side washer and dryer, brown worktops, a vaulted ceiling, wood splashback, laminate floors and grey floors.
Design ideas for an expansive traditional l-shaped utility room in Hampshire with a built-in sink, shaker cabinets, green cabinets, laminate countertops, beige splashback, yellow walls, a side by side washer and dryer, brown worktops, a vaulted ceiling, wood splashback, laminate floors and grey floors.
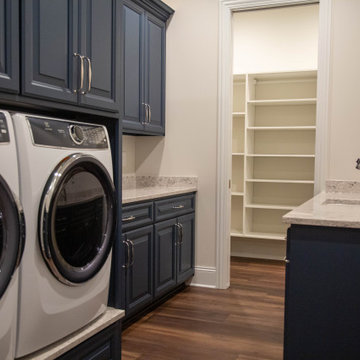
A second laundry room on the lower level features storage, counter space, and a large connected storage room.
Expansive traditional galley separated utility room in Indianapolis with a submerged sink, raised-panel cabinets, blue cabinets, granite worktops, beige walls, laminate floors, a side by side washer and dryer, brown floors and multicoloured worktops.
Expansive traditional galley separated utility room in Indianapolis with a submerged sink, raised-panel cabinets, blue cabinets, granite worktops, beige walls, laminate floors, a side by side washer and dryer, brown floors and multicoloured worktops.
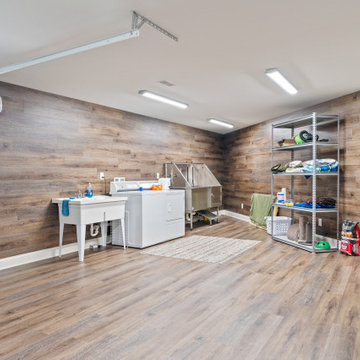
Huge laundry room with dog wash and elevator access. Rear yard garage door for equipment and elevator access to upper garages and house.
Expansive classic single-wall utility room in Other with an utility sink, stainless steel worktops, brown walls, laminate floors, a side by side washer and dryer, brown floors and panelled walls.
Expansive classic single-wall utility room in Other with an utility sink, stainless steel worktops, brown walls, laminate floors, a side by side washer and dryer, brown floors and panelled walls.
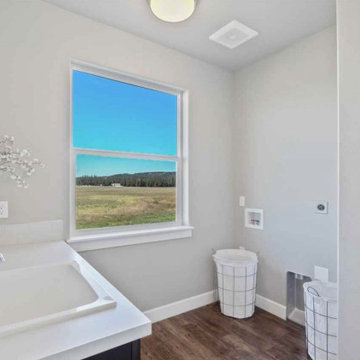
Laundry room
This is an example of an expansive classic separated utility room with an utility sink, shaker cabinets, laminate countertops, white splashback, cement tile splashback, grey walls, laminate floors, a side by side washer and dryer, brown floors and white worktops.
This is an example of an expansive classic separated utility room with an utility sink, shaker cabinets, laminate countertops, white splashback, cement tile splashback, grey walls, laminate floors, a side by side washer and dryer, brown floors and white worktops.

Photo of an expansive contemporary l-shaped utility room in Portland with a submerged sink, flat-panel cabinets, white cabinets, engineered stone countertops, laminate floors, a side by side washer and dryer, grey floors, grey worktops and white walls.
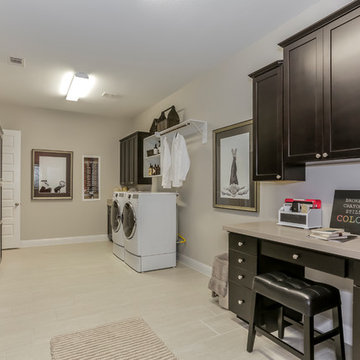
Design ideas for an expansive classic u-shaped utility room in Houston with recessed-panel cabinets, composite countertops, laminate floors, a side by side washer and dryer, beige floors, dark wood cabinets and grey walls.

A fire in the Utility room devastated the front of this property. Extensive heat and smoke damage was apparent to all rooms.
This is an example of an expansive classic l-shaped utility room in Hampshire with a built-in sink, shaker cabinets, green cabinets, laminate countertops, beige splashback, yellow walls, a side by side washer and dryer, brown worktops, a vaulted ceiling, wood splashback, laminate floors and grey floors.
This is an example of an expansive classic l-shaped utility room in Hampshire with a built-in sink, shaker cabinets, green cabinets, laminate countertops, beige splashback, yellow walls, a side by side washer and dryer, brown worktops, a vaulted ceiling, wood splashback, laminate floors and grey floors.
Expansive Utility Room with Laminate Floors Ideas and Designs
1