Expansive Utility Room with Marble Flooring Ideas and Designs
Refine by:
Budget
Sort by:Popular Today
1 - 11 of 11 photos
Item 1 of 3
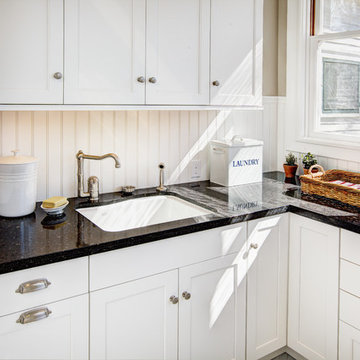
Dave Adams Photography
This is an example of an expansive classic l-shaped separated utility room in Sacramento with a submerged sink, shaker cabinets, white cabinets, engineered stone countertops, white walls, marble flooring and a side by side washer and dryer.
This is an example of an expansive classic l-shaped separated utility room in Sacramento with a submerged sink, shaker cabinets, white cabinets, engineered stone countertops, white walls, marble flooring and a side by side washer and dryer.
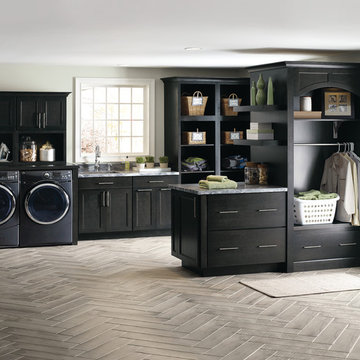
Design ideas for an expansive traditional single-wall separated utility room in Orange County with a submerged sink, shaker cabinets, black cabinets, beige walls, marble flooring and a side by side washer and dryer.
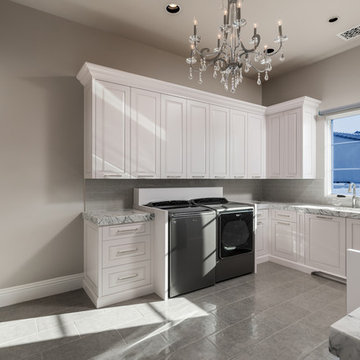
Laundry room with white cabinets and natural stone flooring.
Photo of an expansive mediterranean u-shaped utility room in Phoenix with a built-in sink, recessed-panel cabinets, white cabinets, marble worktops, grey walls, marble flooring, a side by side washer and dryer and grey floors.
Photo of an expansive mediterranean u-shaped utility room in Phoenix with a built-in sink, recessed-panel cabinets, white cabinets, marble worktops, grey walls, marble flooring, a side by side washer and dryer and grey floors.
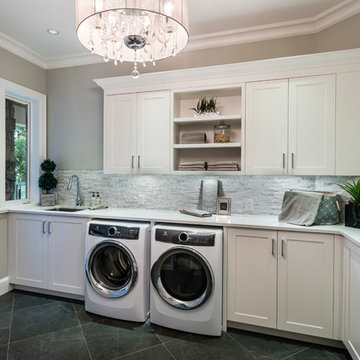
The “Rustic Classic” is a 17,000 square foot custom home built for a special client, a famous musician who wanted a home befitting a rockstar. This Langley, B.C. home has every detail you would want on a custom build.
For this home, every room was completed with the highest level of detail and craftsmanship; even though this residence was a huge undertaking, we didn’t take any shortcuts. From the marble counters to the tasteful use of stone walls, we selected each material carefully to create a luxurious, livable environment. The windows were sized and placed to allow for a bright interior, yet they also cultivate a sense of privacy and intimacy within the residence. Large doors and entryways, combined with high ceilings, create an abundance of space.
A home this size is meant to be shared, and has many features intended for visitors, such as an expansive games room with a full-scale bar, a home theatre, and a kitchen shaped to accommodate entertaining. In any of our homes, we can create both spaces intended for company and those intended to be just for the homeowners - we understand that each client has their own needs and priorities.
Our luxury builds combine tasteful elegance and attention to detail, and we are very proud of this remarkable home. Contact us if you would like to set up an appointment to build your next home! Whether you have an idea in mind or need inspiration, you’ll love the results.
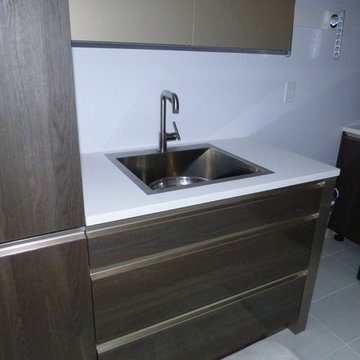
Let's take a walk through this contemporary home build on a golf course. Throughout the home we used Cambria quartz countertops. The focal point is the u-shaped kitchen that showcase Cambria Whitehall countertops. The pantry and laundry just off the kitchen also feature Whitehall. Move to the master suite and you'll find Cambria Whitney on the bathroom countertops. The lower level entertainment area showcases Cambria Whitehall however the bathrooms feature Cambria Torquay and Cambria Montgomery with a mitered edge.
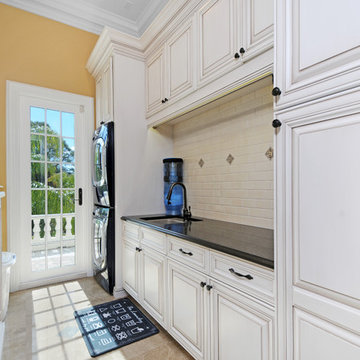
aofotos.com
Expansive traditional u-shaped separated utility room in Tampa with a submerged sink, raised-panel cabinets, white cabinets, engineered stone countertops, marble flooring, beige floors, beige walls and a stacked washer and dryer.
Expansive traditional u-shaped separated utility room in Tampa with a submerged sink, raised-panel cabinets, white cabinets, engineered stone countertops, marble flooring, beige floors, beige walls and a stacked washer and dryer.
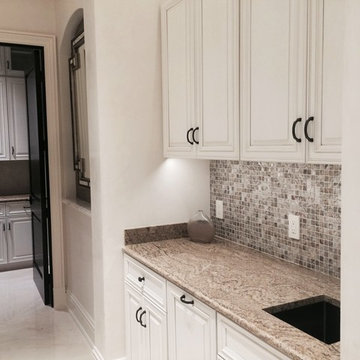
Grand Laundry Room
Expansive traditional galley utility room in Miami with white cabinets, granite worktops, white walls, marble flooring, a side by side washer and dryer and a submerged sink.
Expansive traditional galley utility room in Miami with white cabinets, granite worktops, white walls, marble flooring, a side by side washer and dryer and a submerged sink.
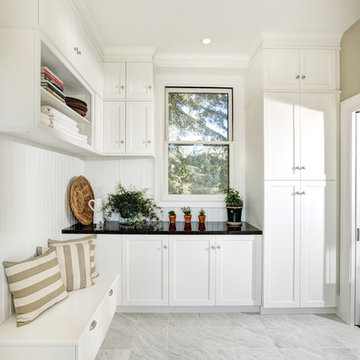
Dave Adams Photography
Photo of an expansive traditional l-shaped separated utility room in Sacramento with shaker cabinets, white cabinets, engineered stone countertops, white walls, marble flooring, a submerged sink and a side by side washer and dryer.
Photo of an expansive traditional l-shaped separated utility room in Sacramento with shaker cabinets, white cabinets, engineered stone countertops, white walls, marble flooring, a submerged sink and a side by side washer and dryer.

Dave Adams Photography
Inspiration for an expansive traditional l-shaped separated utility room in Sacramento with white cabinets, a submerged sink, shaker cabinets, engineered stone countertops, white walls, marble flooring, a side by side washer and dryer and grey floors.
Inspiration for an expansive traditional l-shaped separated utility room in Sacramento with white cabinets, a submerged sink, shaker cabinets, engineered stone countertops, white walls, marble flooring, a side by side washer and dryer and grey floors.
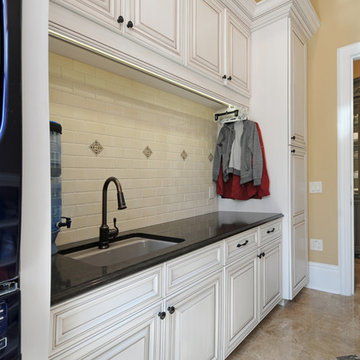
aofotos.com
Inspiration for an expansive classic u-shaped separated utility room in Tampa with a submerged sink, raised-panel cabinets, white cabinets, engineered stone countertops, beige walls, marble flooring, a stacked washer and dryer and beige floors.
Inspiration for an expansive classic u-shaped separated utility room in Tampa with a submerged sink, raised-panel cabinets, white cabinets, engineered stone countertops, beige walls, marble flooring, a stacked washer and dryer and beige floors.
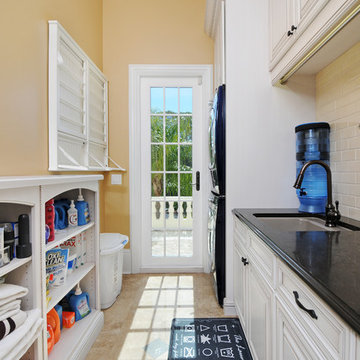
aofotos.com
This is an example of an expansive classic u-shaped separated utility room in Tampa with a submerged sink, raised-panel cabinets, white cabinets, engineered stone countertops, beige walls, marble flooring, a stacked washer and dryer and beige floors.
This is an example of an expansive classic u-shaped separated utility room in Tampa with a submerged sink, raised-panel cabinets, white cabinets, engineered stone countertops, beige walls, marble flooring, a stacked washer and dryer and beige floors.
Expansive Utility Room with Marble Flooring Ideas and Designs
1