Expansive Utility Room with Yellow Walls Ideas and Designs
Refine by:
Budget
Sort by:Popular Today
1 - 16 of 16 photos
Item 1 of 3

An elegant laundry room with black and white tile, dark stained maple cabinets, and yellow paint, designed and built by Powell Construction.
This is an example of an expansive classic separated utility room in Portland with a submerged sink, shaker cabinets, dark wood cabinets, engineered stone countertops, yellow walls, porcelain flooring and a side by side washer and dryer.
This is an example of an expansive classic separated utility room in Portland with a submerged sink, shaker cabinets, dark wood cabinets, engineered stone countertops, yellow walls, porcelain flooring and a side by side washer and dryer.

Erhard Pfeiffer
Photo of an expansive traditional galley utility room in Los Angeles with a belfast sink, shaker cabinets, white cabinets, quartz worktops, yellow walls, porcelain flooring and a side by side washer and dryer.
Photo of an expansive traditional galley utility room in Los Angeles with a belfast sink, shaker cabinets, white cabinets, quartz worktops, yellow walls, porcelain flooring and a side by side washer and dryer.
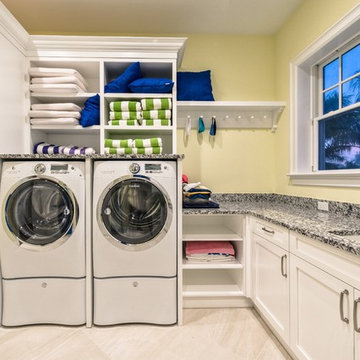
Laundry with mop sink
Inspiration for an expansive coastal l-shaped separated utility room in Miami with a submerged sink, recessed-panel cabinets, white cabinets, granite worktops, yellow walls, porcelain flooring and a side by side washer and dryer.
Inspiration for an expansive coastal l-shaped separated utility room in Miami with a submerged sink, recessed-panel cabinets, white cabinets, granite worktops, yellow walls, porcelain flooring and a side by side washer and dryer.
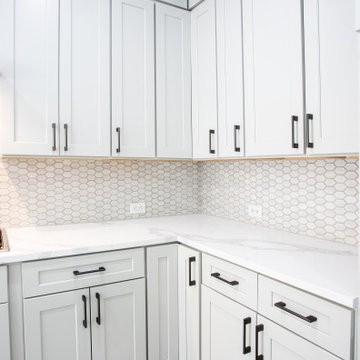
Big country kitchen, over a herringbone pattern around the whole house. It was demolished a wall between the kitchen and living room to make the space opened. It was supported with loading beams.
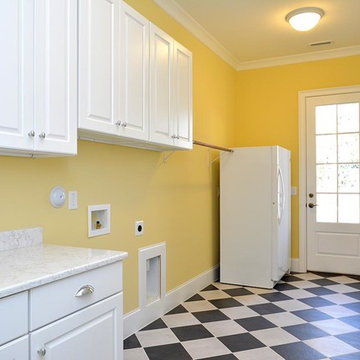
Dwight Myers Real Estate Photography
http://www.graysondare.com/builtins-closets-dropzones-ideas
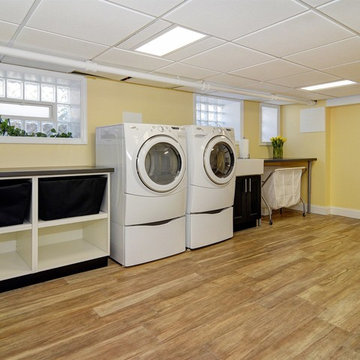
Contemporary basement laundry with porcelain wood-look tile
Photographer: Greg Martz
This is an example of an expansive traditional single-wall separated utility room in Newark with a belfast sink, shaker cabinets, black cabinets, laminate countertops, yellow walls, porcelain flooring and a side by side washer and dryer.
This is an example of an expansive traditional single-wall separated utility room in Newark with a belfast sink, shaker cabinets, black cabinets, laminate countertops, yellow walls, porcelain flooring and a side by side washer and dryer.
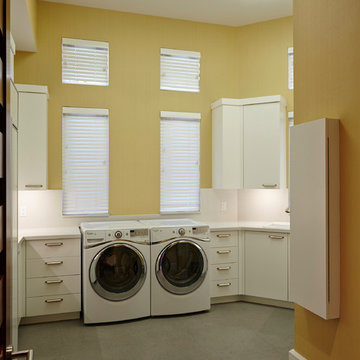
The laundry room allows ample space to complete any task large or small.
This is an example of an expansive contemporary galley separated utility room in Miami with a built-in sink, flat-panel cabinets, white cabinets, engineered stone countertops, yellow walls, slate flooring and a side by side washer and dryer.
This is an example of an expansive contemporary galley separated utility room in Miami with a built-in sink, flat-panel cabinets, white cabinets, engineered stone countertops, yellow walls, slate flooring and a side by side washer and dryer.
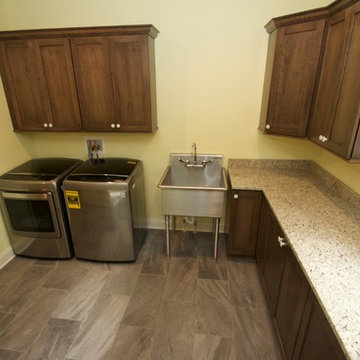
Large laundry room with granite counter top.
Design ideas for an expansive classic l-shaped separated utility room in Milwaukee with an utility sink, recessed-panel cabinets, medium wood cabinets, granite worktops, yellow walls, medium hardwood flooring and a side by side washer and dryer.
Design ideas for an expansive classic l-shaped separated utility room in Milwaukee with an utility sink, recessed-panel cabinets, medium wood cabinets, granite worktops, yellow walls, medium hardwood flooring and a side by side washer and dryer.
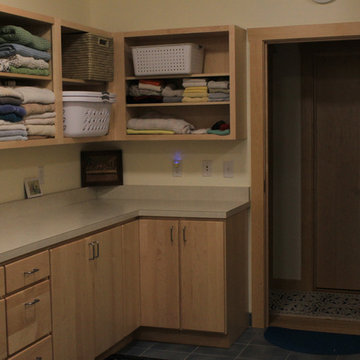
Custom Wood Cabinets
Custom Maple Trim
Open Cabinets
Flat-panel Cabinets
This is an example of an expansive classic l-shaped separated utility room in New York with an utility sink, open cabinets, light wood cabinets, composite countertops, yellow walls, ceramic flooring and a side by side washer and dryer.
This is an example of an expansive classic l-shaped separated utility room in New York with an utility sink, open cabinets, light wood cabinets, composite countertops, yellow walls, ceramic flooring and a side by side washer and dryer.
Large laundry space and boot room.
Photo of an expansive contemporary galley utility room in Other with a built-in sink, flat-panel cabinets, white cabinets, engineered stone countertops, yellow walls, porcelain flooring and a side by side washer and dryer.
Photo of an expansive contemporary galley utility room in Other with a built-in sink, flat-panel cabinets, white cabinets, engineered stone countertops, yellow walls, porcelain flooring and a side by side washer and dryer.

A fire in the Utility room devastated the front of this property. Extensive heat and smoke damage was apparent to all rooms.
Design ideas for an expansive traditional l-shaped utility room in Hampshire with a built-in sink, shaker cabinets, green cabinets, laminate countertops, beige splashback, yellow walls, a side by side washer and dryer, brown worktops, a vaulted ceiling, wood splashback, laminate floors and grey floors.
Design ideas for an expansive traditional l-shaped utility room in Hampshire with a built-in sink, shaker cabinets, green cabinets, laminate countertops, beige splashback, yellow walls, a side by side washer and dryer, brown worktops, a vaulted ceiling, wood splashback, laminate floors and grey floors.
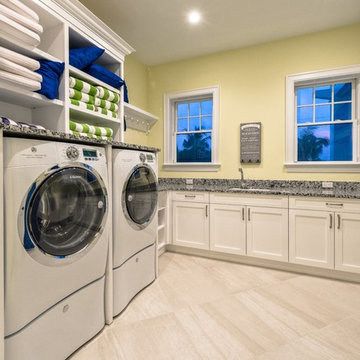
Laundry with mop sink
Photo of an expansive coastal l-shaped separated utility room in Miami with a submerged sink, recessed-panel cabinets, white cabinets, granite worktops, yellow walls, porcelain flooring and a side by side washer and dryer.
Photo of an expansive coastal l-shaped separated utility room in Miami with a submerged sink, recessed-panel cabinets, white cabinets, granite worktops, yellow walls, porcelain flooring and a side by side washer and dryer.
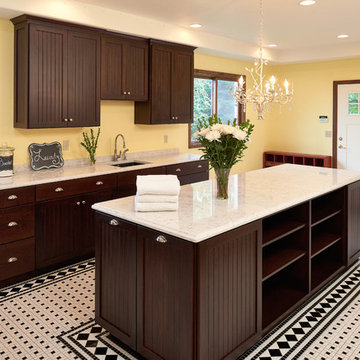
A dream laundry room for one of our customers!
This is an example of an expansive traditional separated utility room in Portland with a submerged sink, shaker cabinets, dark wood cabinets, engineered stone countertops, yellow walls, porcelain flooring and a side by side washer and dryer.
This is an example of an expansive traditional separated utility room in Portland with a submerged sink, shaker cabinets, dark wood cabinets, engineered stone countertops, yellow walls, porcelain flooring and a side by side washer and dryer.
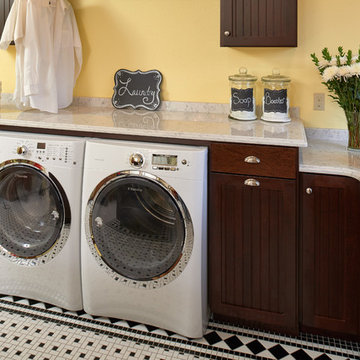
A sunny yellow laundry room with side by side washer/dryer, black and white tile, dark stained maple cabinets, and quartz countertops.
Expansive traditional separated utility room in Portland with shaker cabinets, dark wood cabinets, engineered stone countertops, yellow walls, porcelain flooring and a side by side washer and dryer.
Expansive traditional separated utility room in Portland with shaker cabinets, dark wood cabinets, engineered stone countertops, yellow walls, porcelain flooring and a side by side washer and dryer.
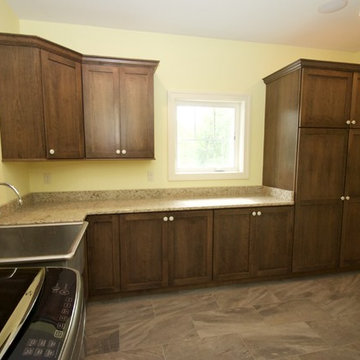
Large laundry room with granite counter top.
Inspiration for an expansive traditional l-shaped separated utility room in Milwaukee with an utility sink, recessed-panel cabinets, medium wood cabinets, granite worktops, yellow walls, medium hardwood flooring and a side by side washer and dryer.
Inspiration for an expansive traditional l-shaped separated utility room in Milwaukee with an utility sink, recessed-panel cabinets, medium wood cabinets, granite worktops, yellow walls, medium hardwood flooring and a side by side washer and dryer.

A fire in the Utility room devastated the front of this property. Extensive heat and smoke damage was apparent to all rooms.
This is an example of an expansive classic l-shaped utility room in Hampshire with a built-in sink, shaker cabinets, green cabinets, laminate countertops, beige splashback, yellow walls, a side by side washer and dryer, brown worktops, a vaulted ceiling, wood splashback, laminate floors and grey floors.
This is an example of an expansive classic l-shaped utility room in Hampshire with a built-in sink, shaker cabinets, green cabinets, laminate countertops, beige splashback, yellow walls, a side by side washer and dryer, brown worktops, a vaulted ceiling, wood splashback, laminate floors and grey floors.
Expansive Utility Room with Yellow Walls Ideas and Designs
1