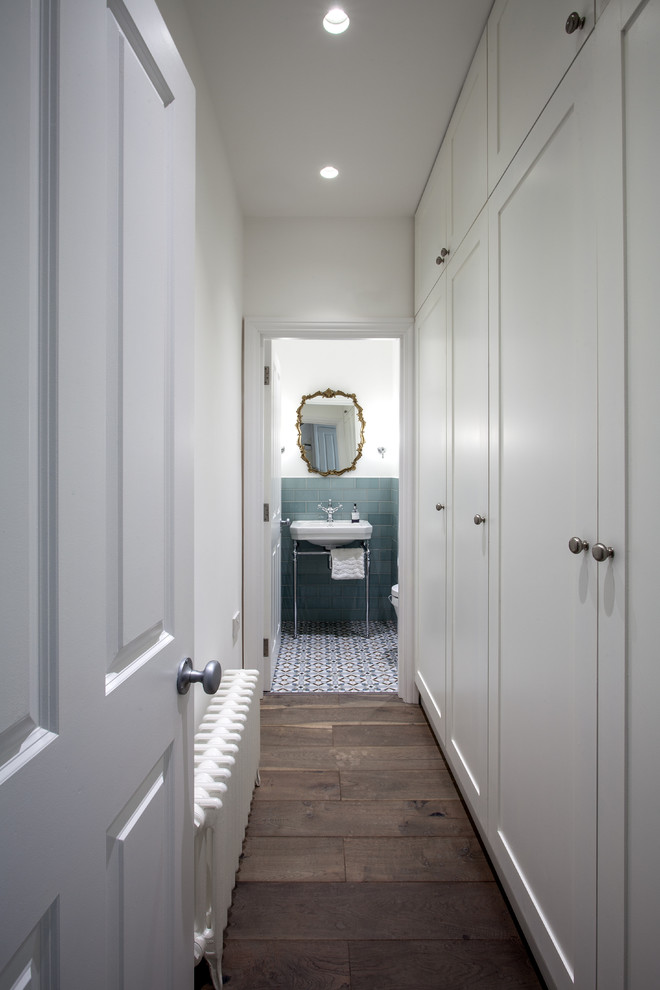
Extension to 1920's Property, Alexandra Palace
Transitional Utility Room, London
The kitchen diner incorporates half of the former rear reception room, with the remainder accommodating a walk through cloak room and hidden utility cupboard, which leads to a new WC.
Other Photos in Extension to 1920's Property, Alexandra Palace

Love how the ombré starts fairly saturated to begin with.