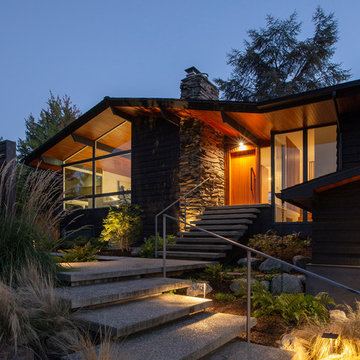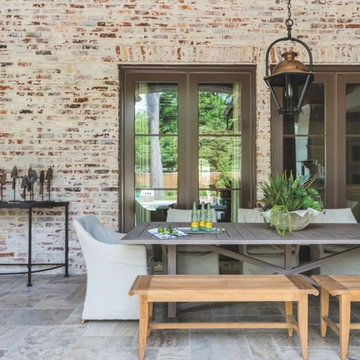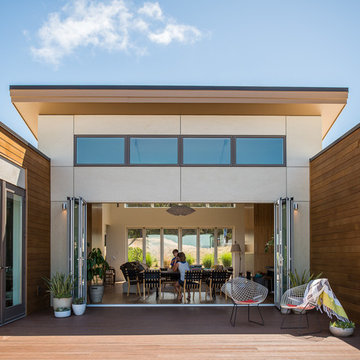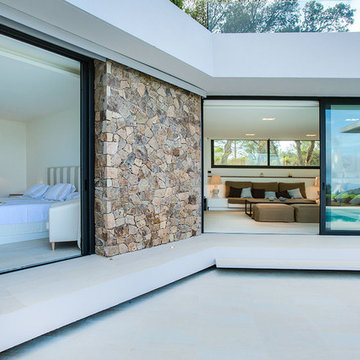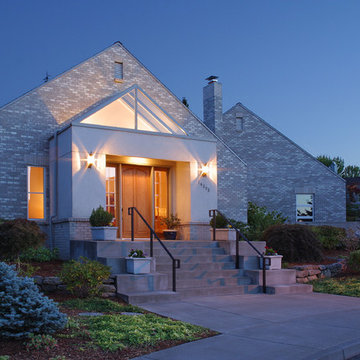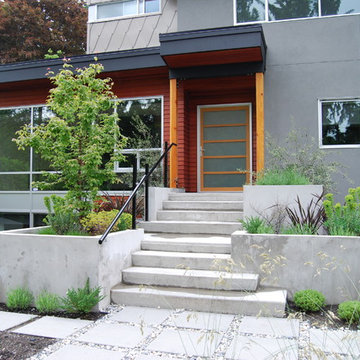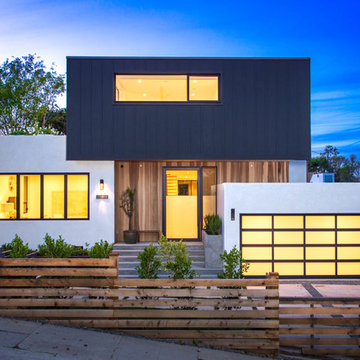House Exterior
Refine by:
Budget
Sort by:Popular Today
1 - 20 of 8,177 photos
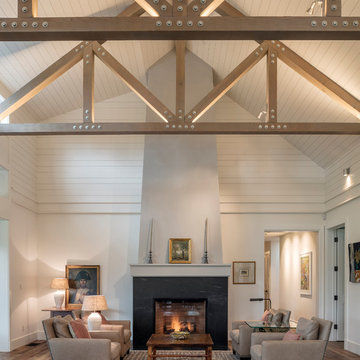
photo by Michael Hospelt
Inspiration for a rural house exterior in San Francisco.
Inspiration for a rural house exterior in San Francisco.
Find the right local pro for your project

Dan Heid
Inspiration for a medium sized and gey rustic two floor detached house in Minneapolis with stone cladding.
Inspiration for a medium sized and gey rustic two floor detached house in Minneapolis with stone cladding.
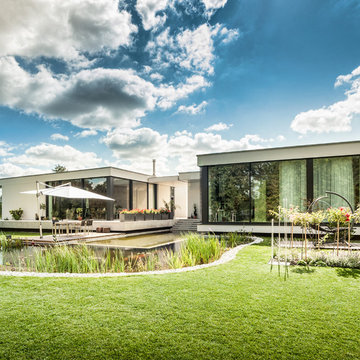
Design ideas for a white modern bungalow render house exterior in Berlin with a flat roof.
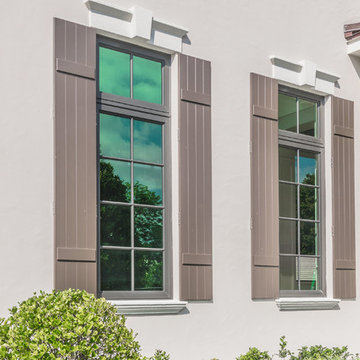
J Quick Studios LLC
Photo of an expansive and beige traditional two floor house exterior in Miami with mixed cladding and a flat roof.
Photo of an expansive and beige traditional two floor house exterior in Miami with mixed cladding and a flat roof.
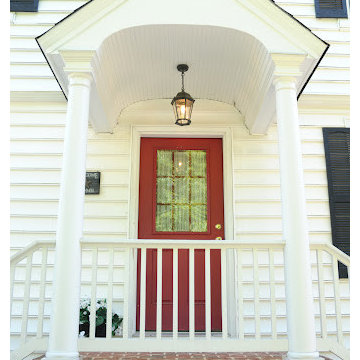
Large and white classic two floor house exterior in Baltimore with wood cladding and a pitched roof.
Reload the page to not see this specific ad anymore
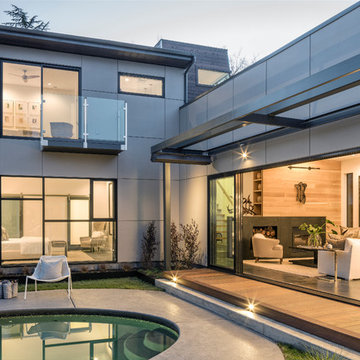
©Michael Hospelt, Architect: Lev Weisbach
Photo of a gey contemporary two floor house exterior in San Francisco with a flat roof.
Photo of a gey contemporary two floor house exterior in San Francisco with a flat roof.
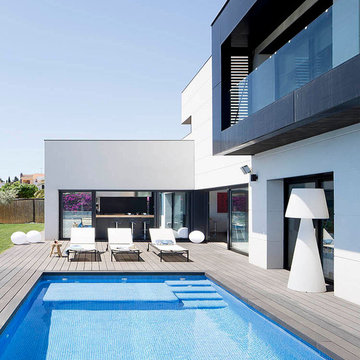
Mauricio Fuertes
Large and white contemporary two floor house exterior in Barcelona with a flat roof.
Large and white contemporary two floor house exterior in Barcelona with a flat roof.
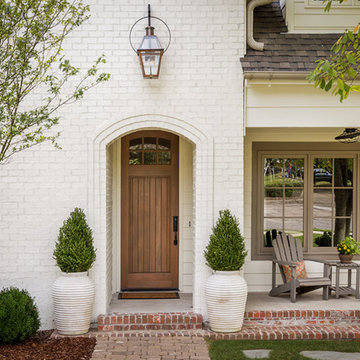
Tommy Daspit
This is an example of a medium sized and white rustic two floor brick house exterior in Birmingham.
This is an example of a medium sized and white rustic two floor brick house exterior in Birmingham.

Medium sized and gey classic bungalow house exterior in Charleston with mixed cladding and a pitched roof.
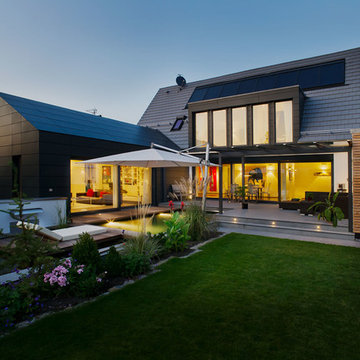
UWE MÜHLHÄUSSER PHOTOGRAPHY
Design ideas for a medium sized and white contemporary two floor house exterior in Nuremberg with a pitched roof.
Design ideas for a medium sized and white contemporary two floor house exterior in Nuremberg with a pitched roof.
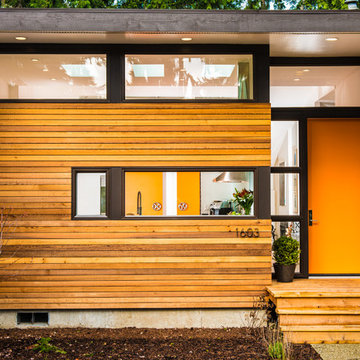
Miguel Edwards Photography
Design ideas for a medium sized and multi-coloured contemporary bungalow house exterior in Seattle with wood cladding and a flat roof.
Design ideas for a medium sized and multi-coloured contemporary bungalow house exterior in Seattle with wood cladding and a flat roof.
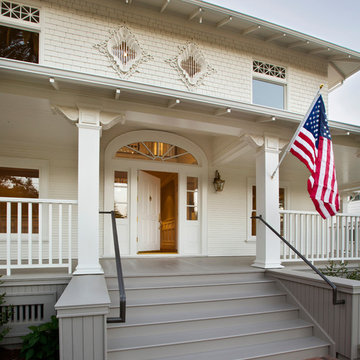
Chelsea Court Designs | Los Gatos, CA
Interior Architectural Design + Decoration
Robson Homes | San Jose, CA
Builder
Inspiration for a classic house exterior in San Francisco.
Inspiration for a classic house exterior in San Francisco.
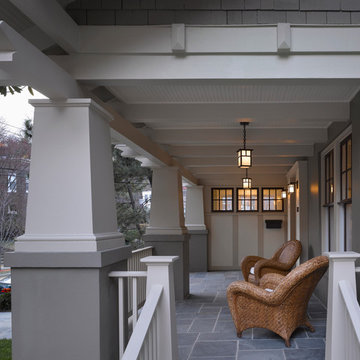
The Cleveland Park neighborhood of Washington, D.C boasts some of the most beautiful and well maintained bungalows of the late 19th century. Residential streets are distinguished by the most significant craftsman icon, the front porch.
Porter Street Bungalow was different. The stucco walls on the right and left side elevations were the first indication of an original bungalow form. Yet the swooping roof, so characteristic of the period, was terminated at the front by a first floor enclosure that had almost no penetrations and presented an unwelcoming face. Original timber beams buried within the enclosed mass provided the
only fenestration where they nudged through. The house,
known affectionately as ‘the bunker’, was in serious need of
a significant renovation and restoration.
A young couple purchased the house over 10 years ago as
a first home. As their family grew and professional lives
matured the inadequacies of the small rooms and out of date systems had to be addressed. The program called to significantly enlarge the house with a major new rear addition. The completed house had to fulfill all of the requirements of a modern house: a reconfigured larger living room, new shared kitchen and breakfast room and large family room on the first floor and three modified bedrooms and master suite on the second floor.
Front photo by Hoachlander Davis Photography.
All other photos by Prakash Patel.
1
