Premium House Exterior Ideas and Designs
Refine by:
Budget
Sort by:Popular Today
1 - 20 of 127 photos
Item 1 of 3

This is an example of a large and multi-coloured contemporary two floor detached house in Seattle with mixed cladding, a flat roof and a metal roof.
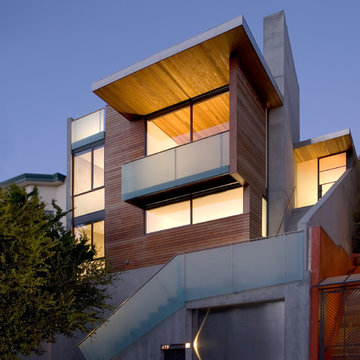
Photo credit: Ethan Kaplan
Inspiration for a large and brown modern house exterior in San Francisco with three floors, wood cladding and a lean-to roof.
Inspiration for a large and brown modern house exterior in San Francisco with three floors, wood cladding and a lean-to roof.

Andrea Brizzi
Photo of a large and beige world-inspired bungalow glass detached house in Hawaii with a hip roof and a metal roof.
Photo of a large and beige world-inspired bungalow glass detached house in Hawaii with a hip roof and a metal roof.

Eichler in Marinwood - At the larger scale of the property existed a desire to soften and deepen the engagement between the house and the street frontage. As such, the landscaping palette consists of textures chosen for subtlety and granularity. Spaces are layered by way of planting, diaphanous fencing and lighting. The interior engages the front of the house by the insertion of a floor to ceiling glazing at the dining room.
Jog-in path from street to house maintains a sense of privacy and sequential unveiling of interior/private spaces. This non-atrium model is invested with the best aspects of the iconic eichler configuration without compromise to the sense of order and orientation.
photo: scott hargis
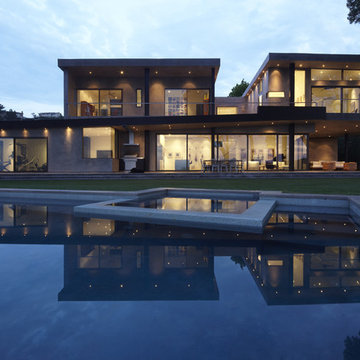
View over the pool to the backyard, outdoor living room and porch above.
Photo of a medium sized and beige contemporary two floor render house exterior in Los Angeles with a lean-to roof.
Photo of a medium sized and beige contemporary two floor render house exterior in Los Angeles with a lean-to roof.
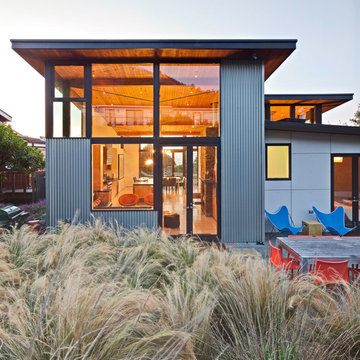
Design ideas for a large and gey beach style two floor house exterior in San Francisco with metal cladding and a flat roof.
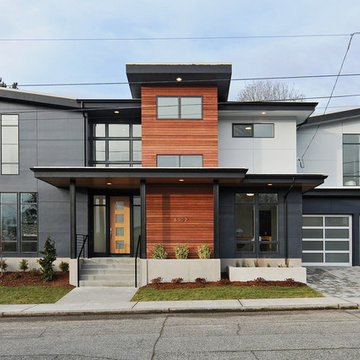
Modern home with two car garage, custom window package and professionally landscaped
Large and gey contemporary two floor detached house in Seattle with mixed cladding and a flat roof.
Large and gey contemporary two floor detached house in Seattle with mixed cladding and a flat roof.
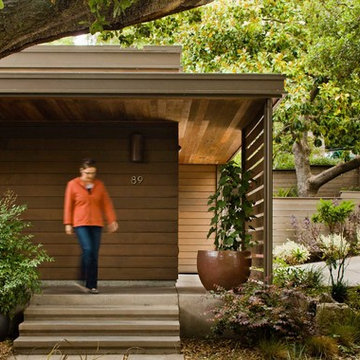
Covered porch in classic mid-century-modern home with concrete steps, wood siding, large potted plants, wall mounted lighting, tree wood bench and flat roof in Berkeley hills, California
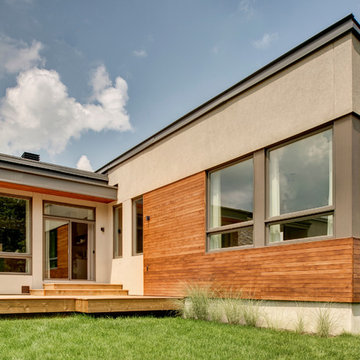
Photo of a medium sized and beige modern bungalow house exterior in Ottawa with wood cladding and a flat roof.
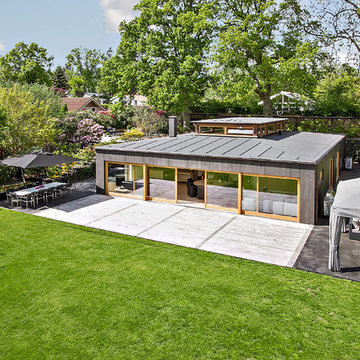
Luksussommerhus i Hornbæk
Sommerhus på internationalt niveau, opført i materialer fra øverste hylde såvel indvendigt som udvendigt, og som er stort set vedligeholdelsesfrit.
Det er beliggende på en fuldstændig ugenert grund med et utrolig smukt og meget letholdt haveanlæg med adskillige store solterrasser, og mange eksklusive detaljer.
Huset er aldeles velegnet til udlandsdanskere og andre der værdsætter et stort, helt ugenert og unikt sommerhus, hvor kun de bedste materialer og gennemtænkte arkitektoniske løsninger er benyttet.

The Mid Century Modern inspired York Street Residence is located in the semi-urban neighborhood of Denver Colorado's Washington Park. Efficient use of space and strong outdoor connections were controlling factors in this design and build project by West Standard.
Integration of indoor and outdoor living areas, as well as separation of public and private spaces was accomplished by designing the home around a central courtyard. Bordered by both kitchen and living area, the 450sf courtyard blends indoor and outdoor space through a pair of 15' folding doors.
The Energy Star rated home is clad in split-face block and fiber cement board at the front with the remainder clad in Colorado Beetle Kill Pine.
Xeriscape landscaping was selected to complement the homes minimalist design and promote sustainability. The landscape design features indigenous low-maintenance plants that require no irrigation. The design also incorporates artificial turf in the courtyard and backyard.
Photo Credit: John Payne, johnpaynestudios.com
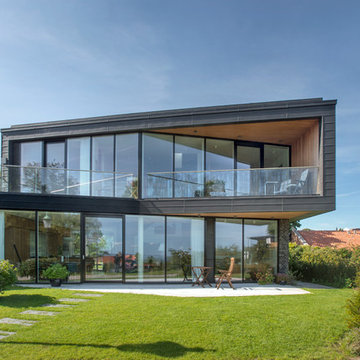
Design ideas for a large and black modern two floor glass house exterior in Aarhus with a flat roof.
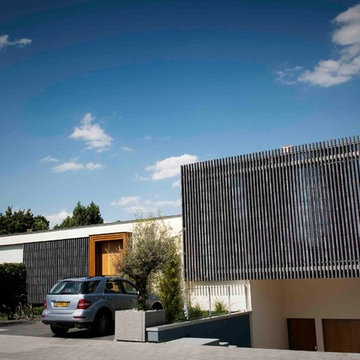
This is an example of a large and white contemporary bungalow house exterior in New York with mixed cladding and a flat roof.
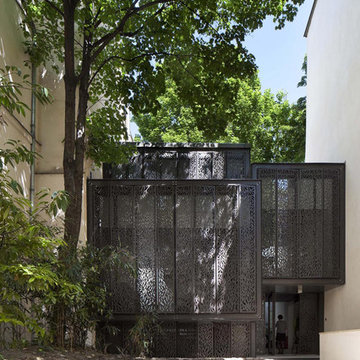
Design ideas for a medium sized and gey contemporary two floor house exterior in Other with metal cladding and a flat roof.
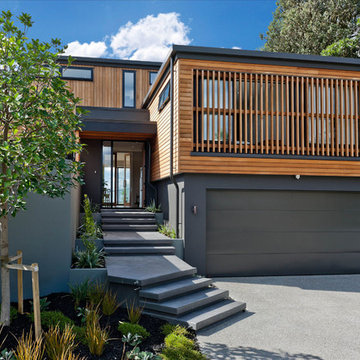
The client brief was to undertake alterations of an existing family home on the cliff top edge of Rothesay Bay on Auckland's North Shore. The design provides a modern four bedroom home, designed around the existing garage and building footprint, with a new master bedroom with a discrete lounge attached.
Photography by DRAW Photography Limited
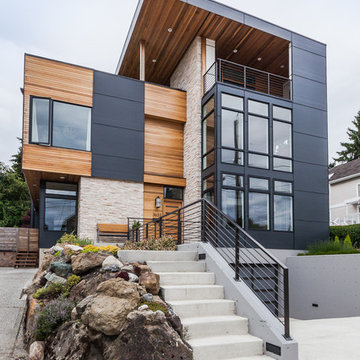
Dale Tu
This is an example of a large and gey contemporary house exterior in Seattle with three floors, mixed cladding and a flat roof.
This is an example of a large and gey contemporary house exterior in Seattle with three floors, mixed cladding and a flat roof.
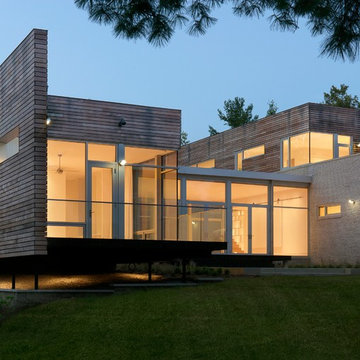
Alise O'Brien Photography
Photo of a medium sized and beige modern two floor house exterior in St Louis with mixed cladding and a flat roof.
Photo of a medium sized and beige modern two floor house exterior in St Louis with mixed cladding and a flat roof.
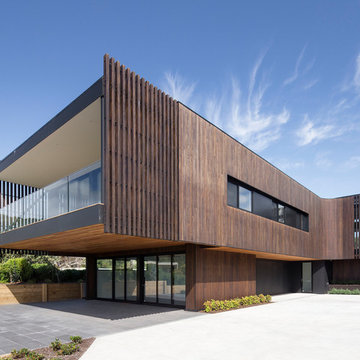
Ben Hosking
Photo of a large and brown modern two floor detached house in Melbourne with wood cladding and a flat roof.
Photo of a large and brown modern two floor detached house in Melbourne with wood cladding and a flat roof.
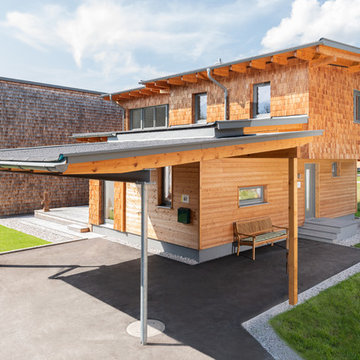
Inspiration for an expansive and brown contemporary two floor detached house in Nuremberg with wood cladding, a pitched roof and a shingle roof.
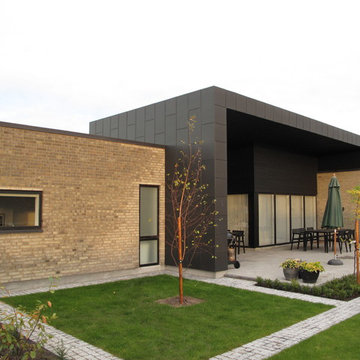
Design ideas for a medium sized and multi-coloured modern brick house exterior in Esbjerg with a flat roof.
Premium House Exterior Ideas and Designs
1