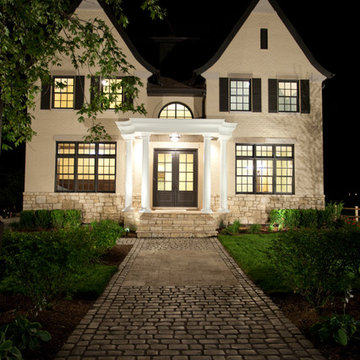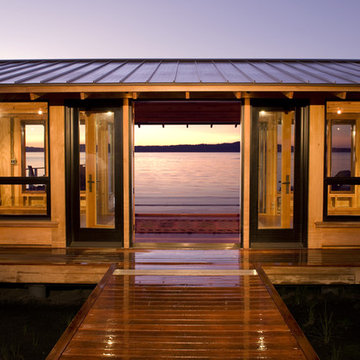Exterior Wall Cladding Ideas and Designs
Refine by:
Budget
Sort by:Popular Today
41 - 60 of 64 photos
Item 1 of 3
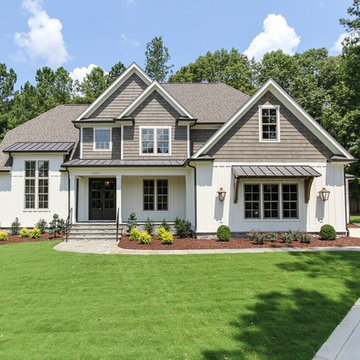
Built by Raleigh Custom Homes - Photography by Tad Davis Photography
Design ideas for a white traditional two floor detached house in Raleigh with wood cladding, a pitched roof and a shingle roof.
Design ideas for a white traditional two floor detached house in Raleigh with wood cladding, a pitched roof and a shingle roof.
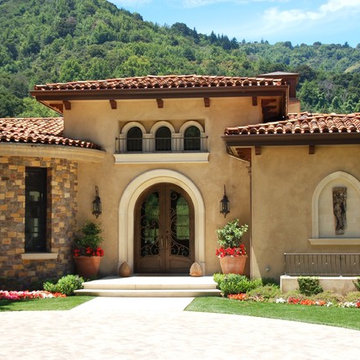
Front entry
This is an example of a mediterranean house exterior in San Francisco with stone cladding.
This is an example of a mediterranean house exterior in San Francisco with stone cladding.
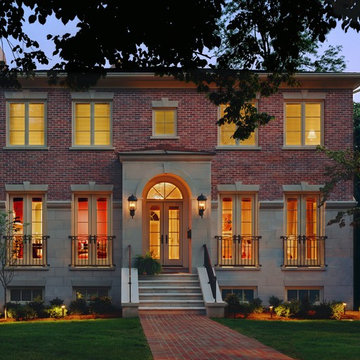
Alise O'Brien Photography
As Featured in http://www.stlmag.com/St-Louis-AT-HOME/ The Forever House
Practicality, programming flexibility, amenities, innovative design, and rpojection toward the site and landscaping are common goals. Sometimes the site's inherent contradictions establish the design and the final design pays homage to the site. Such is the case in this Classic home, built in Old Towne Clayton on a City lot.
The family had one basic requirement: they wanted a home to last their entire lives. The result of the design team is a stack of three floors, each with 2,200 s.f.. This is a basic design, termed a foursquare house, with four large rooms on each floor - a plan that has been used for centuries. The exterior is classic: the interior provides a twist. Interior architectural details call to mind details from the Arts and Crafts movement, such as archways throughout the house, simple millwork, and hardwre appropriate to the period.
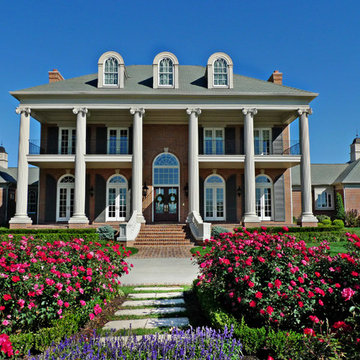
Formal plantings in the roundabout were the setting for multiple weddings.
Large traditional brick house exterior in Kansas City.
Large traditional brick house exterior in Kansas City.

Vero Antiqua I exterior Venetian plaster.
This is an example of a contemporary house exterior in Orange County.
This is an example of a contemporary house exterior in Orange County.
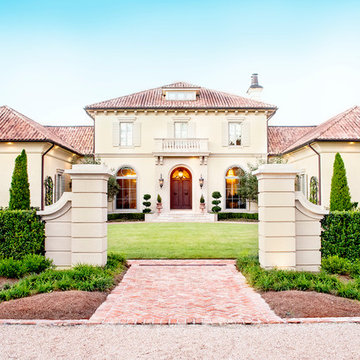
Design ideas for a beige mediterranean two floor render house exterior in New Orleans with a hip roof.
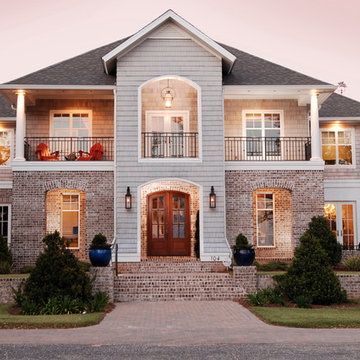
This is an example of a traditional two floor house exterior in Miami with mixed cladding.
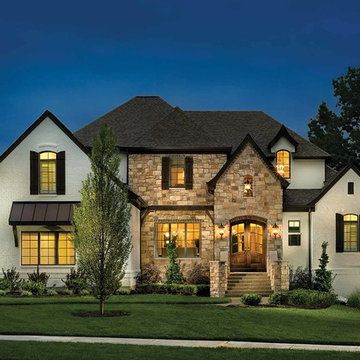
Inspiration for a white classic two floor house exterior in Charlotte with a pitched roof and stone cladding.
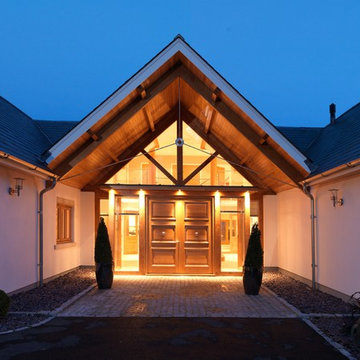
Frenchmans Creek, Stoke Fleming, Devon, England. external shot by BBH Chartered Architects (Dartmouth) Ltd.
Design ideas for an expansive and beige contemporary render house exterior in Devon with three floors and a hip roof.
Design ideas for an expansive and beige contemporary render house exterior in Devon with three floors and a hip roof.
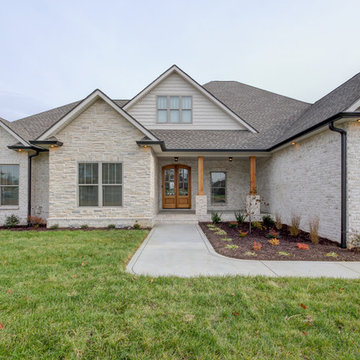
Design ideas for a gey classic two floor detached house in Nashville with stone cladding, a pitched roof and a shingle roof.
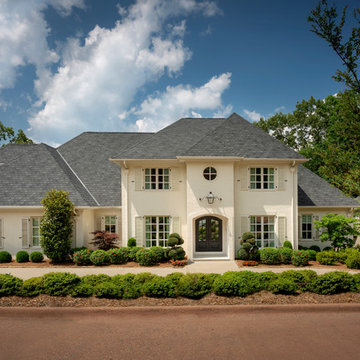
Painted Brick Exterior, Gas Lamp Designed by Old World Gas Lamps , Lincoln Windows, Slate Line Shingle, Louvered Shutters
Inspiration for a large and beige classic two floor detached house in Little Rock with a hip roof, a shingle roof and stone cladding.
Inspiration for a large and beige classic two floor detached house in Little Rock with a hip roof, a shingle roof and stone cladding.
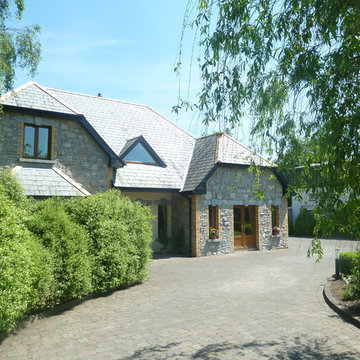
Inspiration for a traditional house exterior in Dublin with stone cladding and a half-hip roof.
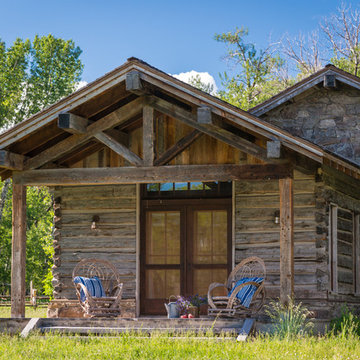
Miller Architects, PC
Brown rustic house exterior in Other with wood cladding.
Brown rustic house exterior in Other with wood cladding.
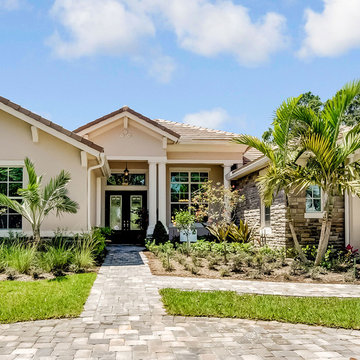
Design ideas for a beige classic bungalow detached house with mixed cladding, a hip roof and a shingle roof.
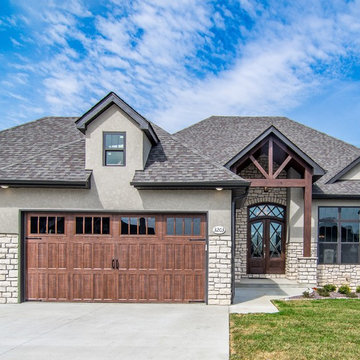
Design ideas for a beige classic bungalow detached house in Other with mixed cladding, a hip roof and a shingle roof.
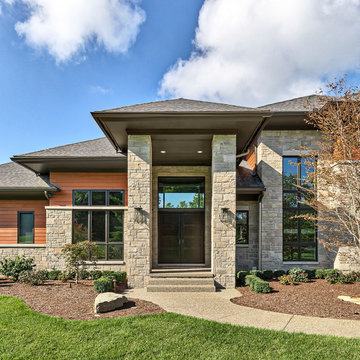
Inspiration for a large and beige rustic two floor detached house in Detroit with wood cladding, a shingle roof and a hip roof.
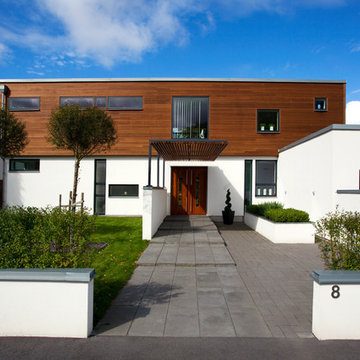
Design ideas for a white and large contemporary two floor house exterior in Gothenburg with wood cladding and a flat roof.
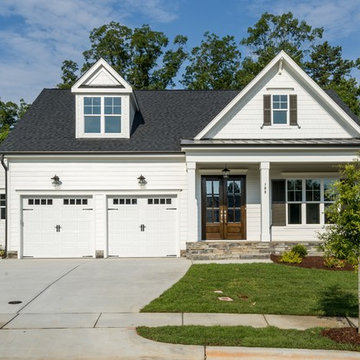
Design ideas for a white classic two floor detached house in Raleigh with mixed cladding, a pitched roof and a shingle roof.
Exterior Wall Cladding Ideas and Designs
3
