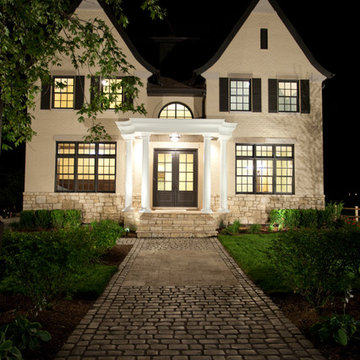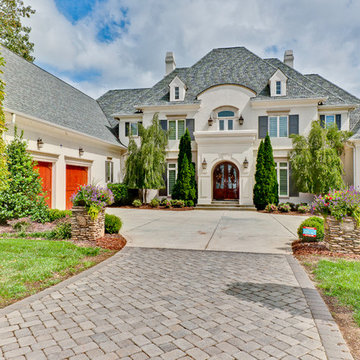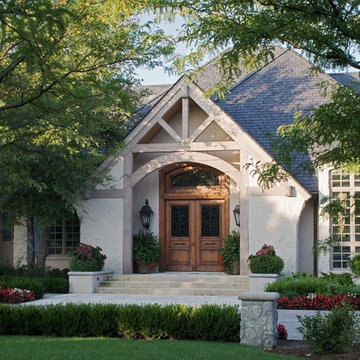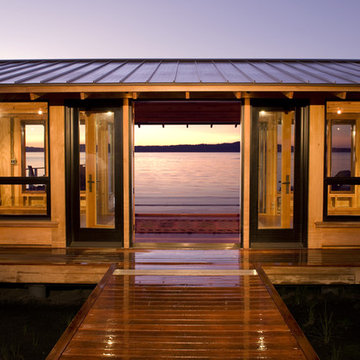House Exterior Ideas and Designs
Refine by:
Budget
Sort by:Popular Today
1 - 20 of 103 photos
Find the right local pro for your project
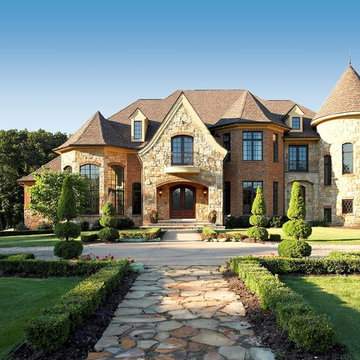
VanBrouck & Associates, Inc.
www.vanbrouck.com
photos by: www.bradzieglerphotography.com
Inspiration for a house exterior in Detroit with stone cladding.
Inspiration for a house exterior in Detroit with stone cladding.

Custom Farmhouse on the Easter Shore of Maryland.
Design ideas for a large and brown traditional two floor house exterior in Los Angeles with wood cladding and a hip roof.
Design ideas for a large and brown traditional two floor house exterior in Los Angeles with wood cladding and a hip roof.
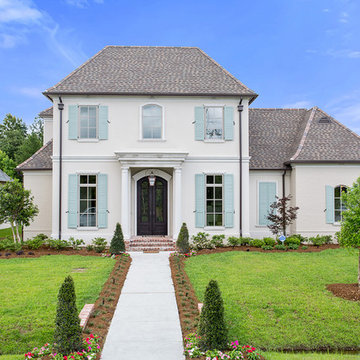
Classical New Orleans Saltbox design fits this corner lot well. Stucco and painted brick mix to create a well textured but clean exterior.
Beige traditional two floor house exterior in New Orleans.
Beige traditional two floor house exterior in New Orleans.
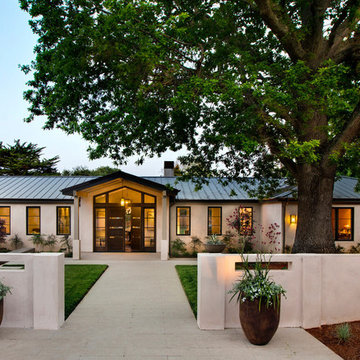
Bernard Andre
This is an example of a beige classic bungalow render house exterior in San Francisco with a metal roof.
This is an example of a beige classic bungalow render house exterior in San Francisco with a metal roof.
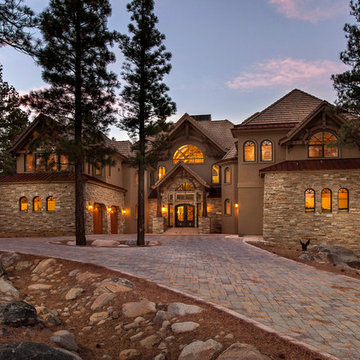
Matt Waclo
Design ideas for a rustic house exterior in Sacramento with stone cladding.
Design ideas for a rustic house exterior in Sacramento with stone cladding.
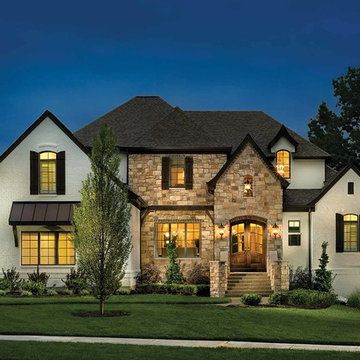
Inspiration for a white classic two floor house exterior in Charlotte with a pitched roof and stone cladding.
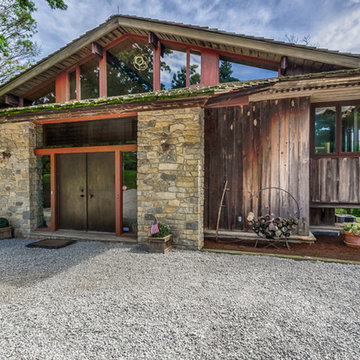
457 Osage Ridge Road
Augusta, MO 63332
In a clearing atop a ridge, with woods all around and views for miles, sits this Bernoudy treasure - a very special 183 acre country estate in the heart of Missouri's wine country. Less than an hour from St. Louis, this architecturally significant 4,000 sq. ft. home enjoys commanding views of the Missouri River Valley. Intelligently designed for full-time living and gracious entertaining, the well-appointed, fully equipped and immaculately maintained house has 5 bedrooms, 2 bathrooms, a loft, 2 large terraces and 2 fireplaces. Cedar shake roof and old cypress interior wood walls framing huge windows add to its allure. A very special place. "Splendor in the Woods" some might say.
http://www.bernoudyestate.com
$2,176,000
Listed by Ted Wight, Dielmann Sotheby’s International Realty, 314-607-5555, tedwight@aol.com
Photo-Reed Radcliffe

Photography by Linda Oyama Bryan. http://pickellbuilders.com. Solid White Oak Arched Top Glass Double Front Door with Blue Stone Walkway. Stone webwall with brick soldier course and stucco details. Copper flashing and gutters. Cedar shed dormer and brackets.
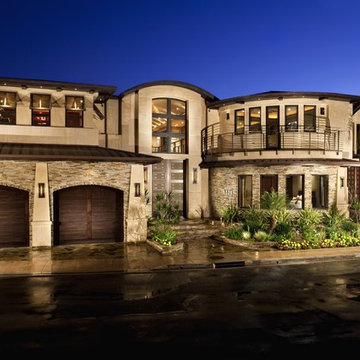
Inspiration for a contemporary house exterior in Los Angeles with stone cladding.
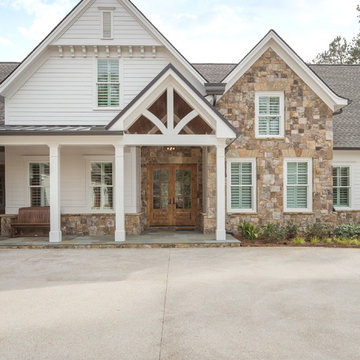
Photo Credit: David Cannon Photography
White classic two floor detached house in Atlanta with a pitched roof.
White classic two floor detached house in Atlanta with a pitched roof.

This is an example of a beige and expansive contemporary split-level house exterior in Miami with a flat roof and mixed cladding.
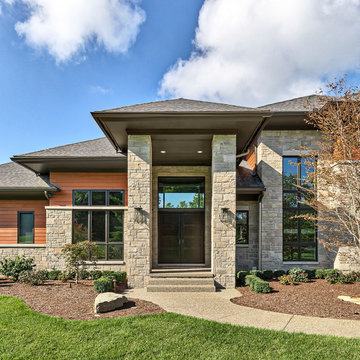
Inspiration for a large and beige rustic two floor detached house in Detroit with wood cladding, a shingle roof and a hip roof.
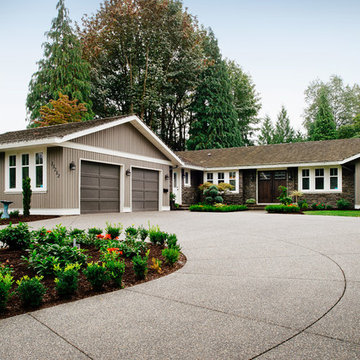
This is an example of a traditional house exterior in Vancouver with stone cladding.
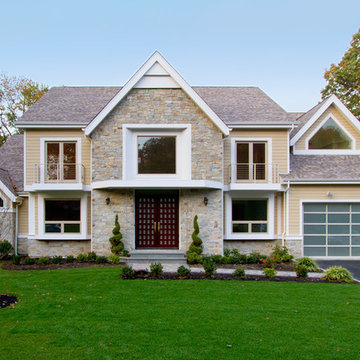
New Construction
Design ideas for a large and beige contemporary two floor detached house in New York with stone cladding, a pitched roof and a shingle roof.
Design ideas for a large and beige contemporary two floor detached house in New York with stone cladding, a pitched roof and a shingle roof.
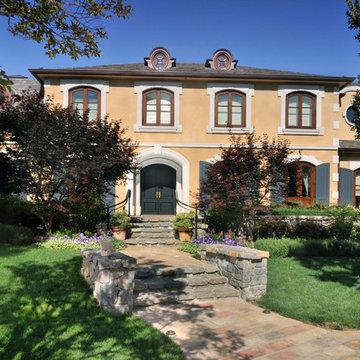
photo by Bernardo Grijalva
Inspiration for a traditional two floor house exterior in San Francisco.
Inspiration for a traditional two floor house exterior in San Francisco.
House Exterior Ideas and Designs
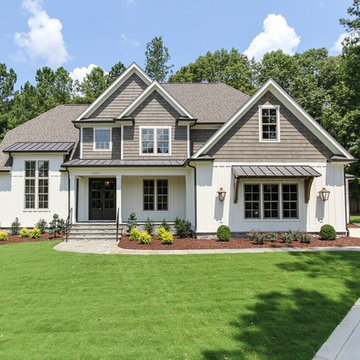
Built by Raleigh Custom Homes - Photography by Tad Davis Photography
Design ideas for a white traditional two floor detached house in Raleigh with wood cladding, a pitched roof and a shingle roof.
Design ideas for a white traditional two floor detached house in Raleigh with wood cladding, a pitched roof and a shingle roof.
1
