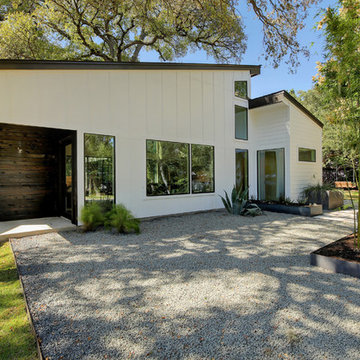House Exterior with a Lean-to Roof Ideas and Designs
Refine by:
Budget
Sort by:Popular Today
1 - 20 of 63 photos
Item 1 of 3
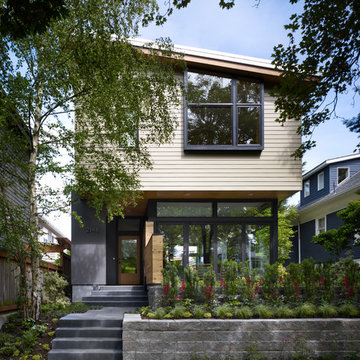
Seen from the street, the house displays a clean and contemporary form. However, the painted bevel siding, wood trim and overall scale allow the house to be at home with its more traditional neighbors. The south facing shed roof houses both photo-voltaic and hot water panels to maximize renewable energy use.
photo: Ben Benschneider
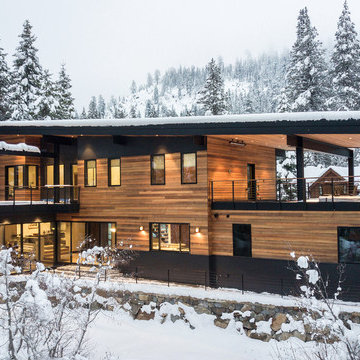
This is an example of a brown rustic two floor detached house in Sacramento with wood cladding and a lean-to roof.
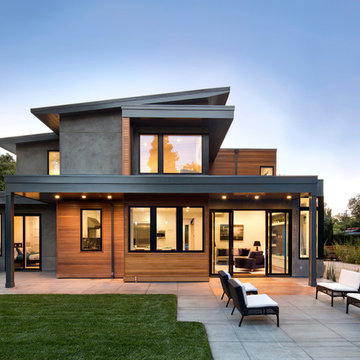
Inspiration for a contemporary two floor house exterior in San Francisco with mixed cladding and a lean-to roof.
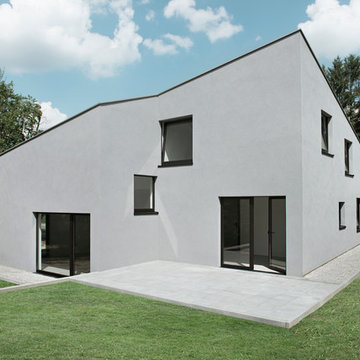
Fotograf: Philipp Jester
Inspiration for a gey and medium sized contemporary two floor house exterior in Berlin with a lean-to roof.
Inspiration for a gey and medium sized contemporary two floor house exterior in Berlin with a lean-to roof.
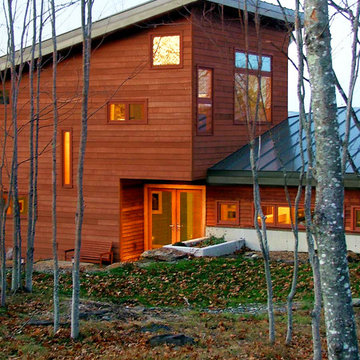
This is an example of a contemporary house exterior in San Francisco with wood cladding and a lean-to roof.
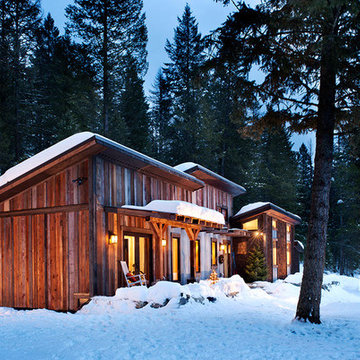
Photo of a medium sized and brown rustic bungalow detached house in Other with a lean-to roof, wood cladding and a shingle roof.
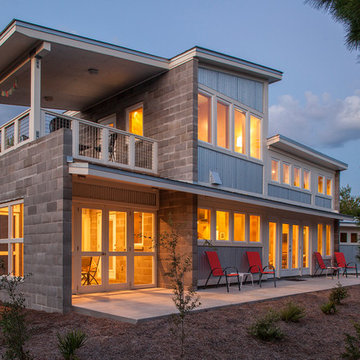
Photography by Jack Gardner
Inspiration for a large and gey industrial two floor house exterior in Miami with mixed cladding and a lean-to roof.
Inspiration for a large and gey industrial two floor house exterior in Miami with mixed cladding and a lean-to roof.
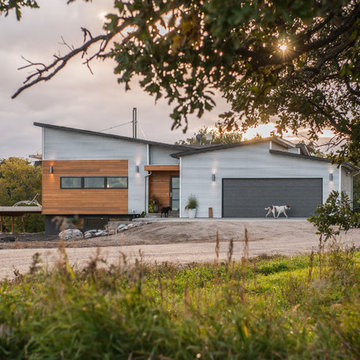
Russ Dueck Photography
Photo of a contemporary house exterior in Other with metal cladding and a lean-to roof.
Photo of a contemporary house exterior in Other with metal cladding and a lean-to roof.

Inspiration for a rustic detached house in Other with wood cladding and a lean-to roof.

This is an example of a brown rustic two floor detached house in Sacramento with mixed cladding and a lean-to roof.

Medium sized and black contemporary two floor detached house in Seattle with concrete fibreboard cladding, a lean-to roof, a black roof and shiplap cladding.

Who lives there: Asha Mevlana and her Havanese dog named Bali
Location: Fayetteville, Arkansas
Size: Main house (400 sq ft), Trailer (160 sq ft.), 1 loft bedroom, 1 bath
What sets your home apart: The home was designed specifically for my lifestyle.
My inspiration: After reading the book, "The Life Changing Magic of Tidying," I got inspired to just live with things that bring me joy which meant scaling down on everything and getting rid of most of my possessions and all of the things that I had accumulated over the years. I also travel quite a bit and wanted to live with just what I needed.
About the house: The L-shaped house consists of two separate structures joined by a deck. The main house (400 sq ft), which rests on a solid foundation, features the kitchen, living room, bathroom and loft bedroom. To make the small area feel more spacious, it was designed with high ceilings, windows and two custom garage doors to let in more light. The L-shape of the deck mirrors the house and allows for the two separate structures to blend seamlessly together. The smaller "amplified" structure (160 sq ft) is built on wheels to allow for touring and transportation. This studio is soundproof using recycled denim, and acts as a recording studio/guest bedroom/practice area. But it doesn't just look like an amp, it actually is one -- just plug in your instrument and sound comes through the front marine speakers onto the expansive deck designed for concerts.
My favorite part of the home is the large kitchen and the expansive deck that makes the home feel even bigger. The deck also acts as a way to bring the community together where local musicians perform. I love having a the amp trailer as a separate space to practice music. But I especially love all the light with windows and garage doors throughout.
Design team: Brian Crabb (designer), Zack Giffin (builder, custom furniture) Vickery Construction (builder) 3 Volve Construction (builder)
Design dilemmas: Because the city wasn’t used to having tiny houses there were certain rules that didn’t quite make sense for a tiny house. I wasn’t allowed to have stairs leading up to the loft, only ladders were allowed. Since it was built, the city is beginning to revisit some of the old rules and hopefully things will be changing.
Photo cred: Don Shreve

We like drawing inspiration from mid century queues. Examples of this can be seen in the low pitched roof lines and tapered brick. We also like to think you can get some big looks while still being frugal. While going for a tongue and groove cedar look, we opted to use cedar fence pickets to give us and inexpensive but decadent feel to our roof eaves.

Entirely off the grid, this sleek contemporary is an icon for energy efficiency. Sporting an extensive photovoltaic system, rainwater collection system, and passive heating and cooling, this home will stand apart from its neighbors for many years to come.
Published:
Austin-San Antonio Urban Home, April/May 2014
Photo Credit: Coles Hairston
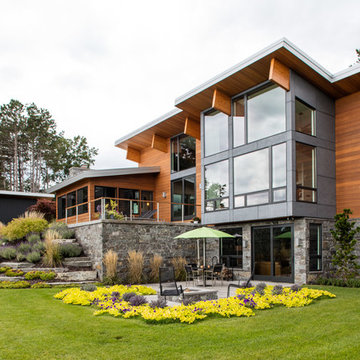
Architect: Lucid Architecture
Inspiration for a contemporary two floor detached house in Grand Rapids with a lean-to roof and mixed cladding.
Inspiration for a contemporary two floor detached house in Grand Rapids with a lean-to roof and mixed cladding.
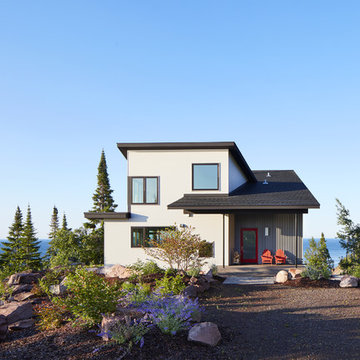
Designed by Dale Mulfinger, Jody McGuire
This new lake home takes advantage of the stunning landscape of Lake Superior. The compact floor plans minimize the site impact. The expressive building form blends the structure into the language of the cliff. The home provides a serene perch to view not only the big lake, but also to look back into the North Shore. With triple pane windows and careful details, this house surpasses the airtightness criteria set by the international Passive House Association, to keep life cozy on the North Shore all year round.
Construction by Dale Torgersen
Photography by Corey Gaffer
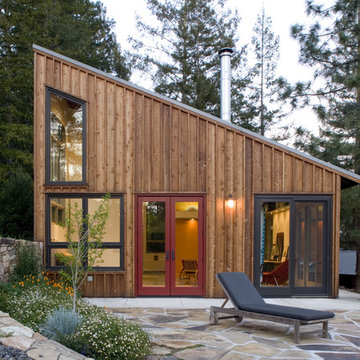
View from Terrace.
Cathy Schwabe Architecture.
Photograph by David Wakely
Design ideas for a contemporary house exterior in San Francisco with wood cladding and a lean-to roof.
Design ideas for a contemporary house exterior in San Francisco with wood cladding and a lean-to roof.
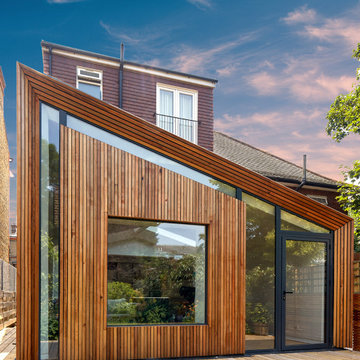
Large and brown contemporary bungalow detached house in London with wood cladding and a lean-to roof.
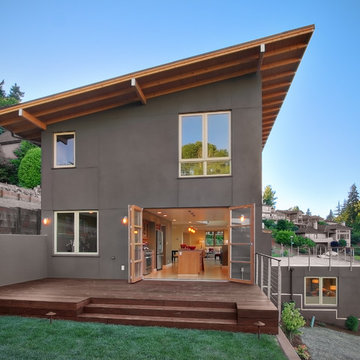
Design ideas for a contemporary house exterior in Seattle with three floors and a lean-to roof.
House Exterior with a Lean-to Roof Ideas and Designs
1
