House Exterior with a Metal Roof Ideas and Designs
Refine by:
Budget
Sort by:Popular Today
1 - 18 of 18 photos
Item 1 of 3

Design ideas for a large and brown contemporary two floor detached house in Other with mixed cladding, a lean-to roof and a metal roof.

William David Homes
Design ideas for a beige and large farmhouse two floor detached house in Houston with a pitched roof, a metal roof and concrete fibreboard cladding.
Design ideas for a beige and large farmhouse two floor detached house in Houston with a pitched roof, a metal roof and concrete fibreboard cladding.
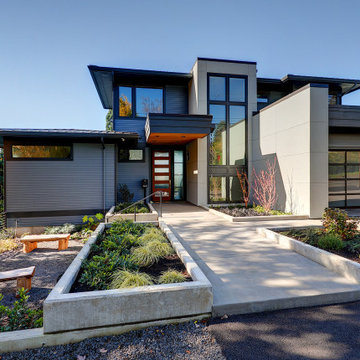
Photo of a large and gey contemporary two floor detached house in Portland with mixed cladding, a flat roof and a metal roof.
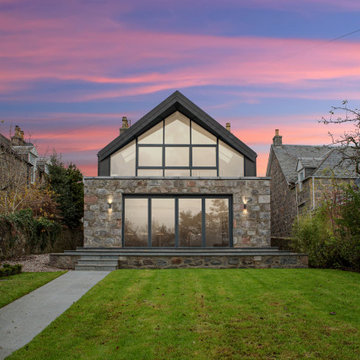
Design ideas for a black and medium sized contemporary two floor detached house in Other with mixed cladding, a pitched roof and a metal roof.
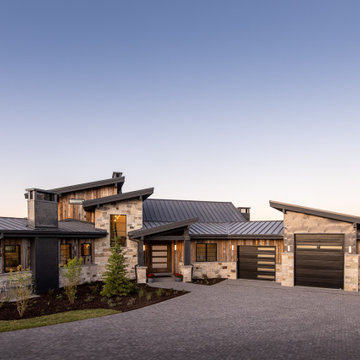
Large and brown contemporary two floor detached house in Salt Lake City with mixed cladding, a lean-to roof and a metal roof.
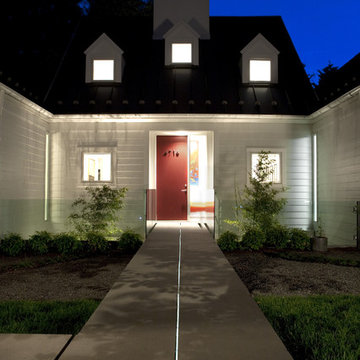
Featured in Home & Design Magazine, this Chevy Chase home was inspired by Hugh Newell Jacobsen and built/designed by Anthony Wilder's team of architects and designers.
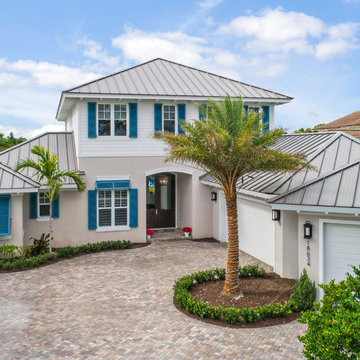
Ron Rosenzweig
This is an example of a beige and large traditional two floor detached house in Miami with mixed cladding, a hip roof and a metal roof.
This is an example of a beige and large traditional two floor detached house in Miami with mixed cladding, a hip roof and a metal roof.
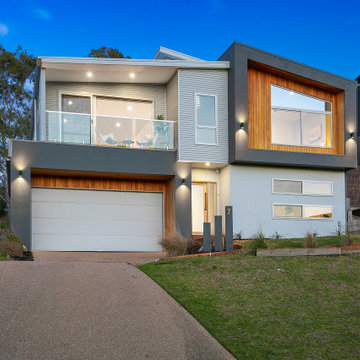
Inspiration for a medium sized and gey contemporary two floor detached house in Melbourne with mixed cladding, a flat roof and a metal roof.
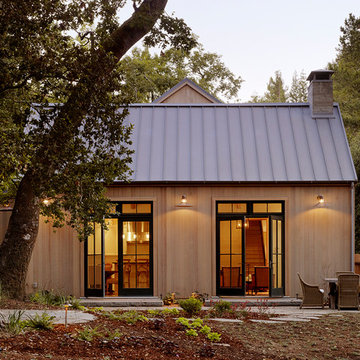
Matthew Millman
Design ideas for a classic house exterior in San Francisco with wood cladding, a pitched roof and a metal roof.
Design ideas for a classic house exterior in San Francisco with wood cladding, a pitched roof and a metal roof.
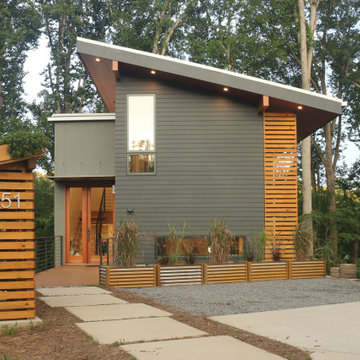
Design ideas for a gey and medium sized contemporary two floor render detached house in Other with a lean-to roof and a metal roof.
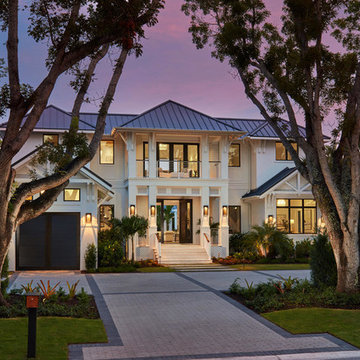
Photo: Blaine Jonathan
Inspiration for an expansive and white traditional two floor render detached house in Miami with a metal roof and a hip roof.
Inspiration for an expansive and white traditional two floor render detached house in Miami with a metal roof and a hip roof.
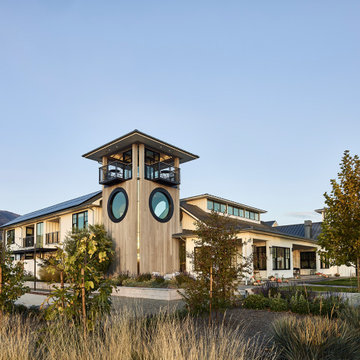
A large residence with eight bedrooms ensuite for the owner and guests. The residence has a Great Room that includes kitchen and rear prep kitchen, dining area and living area with two smaller rooms facing the front for more casual gatherings. The Great Room has large four panel bi-parting pocketed doors and screens that open to deep front and rear covered porches for entertaining. The tower off the front entrance contains a wine room at its base,. A square stair wrapping around the wine room leads up to a middle level with large circular windows. A spiral stair leads up to the top level with an inner glass enclosure and exterior covered deck with two balconies for wine tasting. Two story bedroom wings flank a pool in the center, Each of the bedrooms have their own bathroom and exterior garden spaces. The rear central courtyard also includes outdoor dining covered with trellis with woven willow.
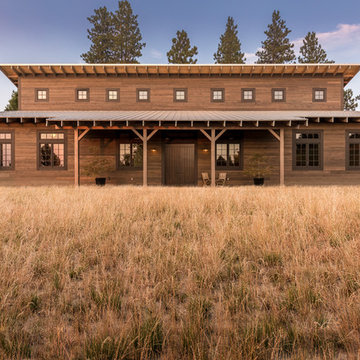
Shaun Cammack
Design ideas for a brown rural two floor detached house in Seattle with wood cladding, a flat roof and a metal roof.
Design ideas for a brown rural two floor detached house in Seattle with wood cladding, a flat roof and a metal roof.
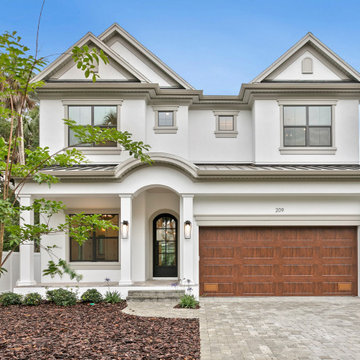
This is an example of a large and gey traditional two floor detached house in Tampa with a pitched roof, a metal roof and a grey roof.
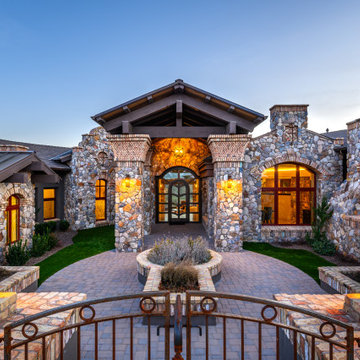
Photo of a large and brown rustic bungalow detached house in Phoenix with stone cladding, a hip roof and a metal roof.
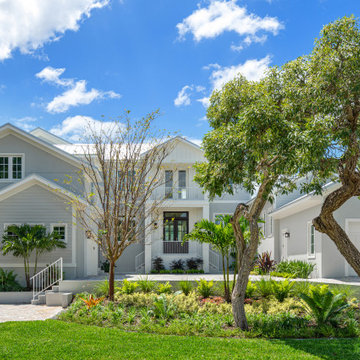
This is an example of a large and blue classic two floor detached house in Tampa with mixed cladding, a pitched roof and a metal roof.
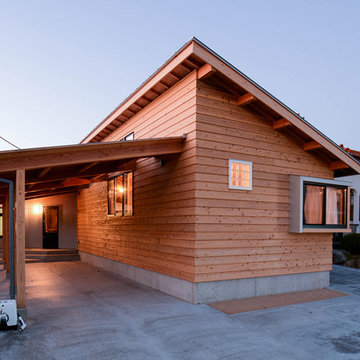
A-house
Inspiration for a beige and small world-inspired bungalow detached house in Other with wood cladding, a lean-to roof and a metal roof.
Inspiration for a beige and small world-inspired bungalow detached house in Other with wood cladding, a lean-to roof and a metal roof.
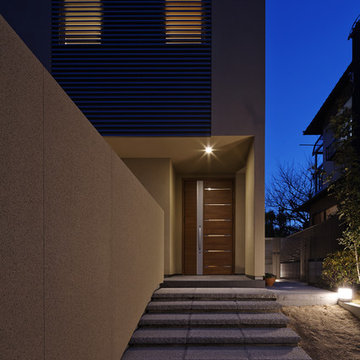
architect:長谷川渉
Photo by Daijirou Okada
Inspiration for a medium sized and beige modern two floor detached house in Kyoto with a lean-to roof and a metal roof.
Inspiration for a medium sized and beige modern two floor detached house in Kyoto with a lean-to roof and a metal roof.
House Exterior with a Metal Roof Ideas and Designs
1