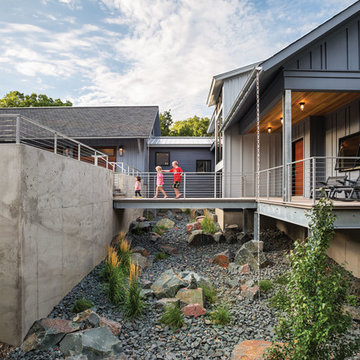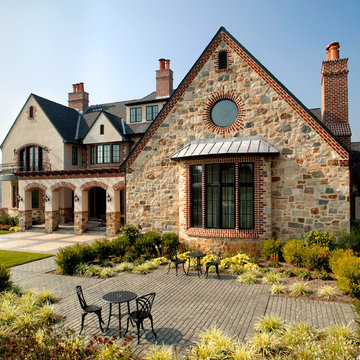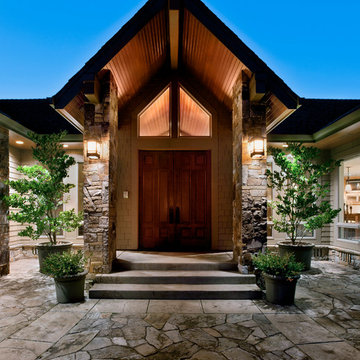House Exterior with a Pitched Roof and a Shingle Roof Ideas and Designs
Refine by:
Budget
Sort by:Popular Today
1 - 20 of 46,514 photos
Item 1 of 3

Photo of a beige rural detached house in Gloucestershire with three floors, stone cladding, a pitched roof, a shingle roof and a brown roof.

Photo of a white classic two floor detached house in Surrey with a pitched roof, a shingle roof and a red roof.

This is an example of a white classic two floor detached house in DC Metro with a pitched roof and a shingle roof.

A traditional house that meanders around courtyards built as though it where built in stages over time. Well proportioned and timeless. Presenting its modest humble face this large home is filled with surprises as it demands that you take your time to experience it.

Scott Chester
Gey and medium sized traditional two floor detached house in Atlanta with wood cladding, a pitched roof and a shingle roof.
Gey and medium sized traditional two floor detached house in Atlanta with wood cladding, a pitched roof and a shingle roof.

Photo by Ed Gohlich
Photo of a small and white traditional bungalow detached house in San Diego with wood cladding, a pitched roof and a shingle roof.
Photo of a small and white traditional bungalow detached house in San Diego with wood cladding, a pitched roof and a shingle roof.

Kurtis Miller - KM Pics
Inspiration for a red and medium sized country two floor detached house in Atlanta with mixed cladding, a pitched roof, a shingle roof, board and batten cladding and shingles.
Inspiration for a red and medium sized country two floor detached house in Atlanta with mixed cladding, a pitched roof, a shingle roof, board and batten cladding and shingles.

Studio McGee's New McGee Home featuring Tumbled Natural Stones, Painted brick, and Lap Siding.
Photo of a large and multi-coloured traditional two floor detached house in Salt Lake City with mixed cladding, a pitched roof, a shingle roof, a brown roof and board and batten cladding.
Photo of a large and multi-coloured traditional two floor detached house in Salt Lake City with mixed cladding, a pitched roof, a shingle roof, a brown roof and board and batten cladding.

Large and white rural two floor detached house in Nashville with mixed cladding, a pitched roof and a shingle roof.

We put a new roof on this home in Frederick that was hit with hail last summer. The shingles we installed are GAF Timberline HD shingles in the color Pewter Gray.

Photo of a large and white country two floor detached house in Other with mixed cladding, a pitched roof and a shingle roof.

Located on Lake Minnetonka in the Western suburbs of Minneapolis, Lake Edge is the epitome of modern lakeside living. The floor plan is open and comfortable, perfect for large family gatherings. The materials, like exposed concrete, galvanized steel and reclaimed wood, are practical and durable but thoughtfully used to create a sense of welcoming and warmth.

Inspiration for a large and gey classic two floor detached house in Seattle with mixed cladding, a pitched roof and a shingle roof.

Summer Beauty onion surround the stone entry columns while the Hydrangea begin to glow from the landscape lighting. Landscape design by John Algozzini. Photo courtesy of Mike Crews Photography.

Modern mountain aesthetic in this fully exposed custom designed ranch. Exterior brings together lap siding and stone veneer accents with welcoming timber columns and entry truss. Garage door covered with standing seam metal roof supported by brackets. Large timber columns and beams support a rear covered screened porch. (Ryan Hainey)

Custom European Style Stone Home Backyard Patio
Design ideas for a large and beige mediterranean two floor detached house in Wilmington with stone cladding, a pitched roof and a shingle roof.
Design ideas for a large and beige mediterranean two floor detached house in Wilmington with stone cladding, a pitched roof and a shingle roof.

This post-war, plain bungalow was transformed into a charming cottage with this new exterior detail, which includes a new roof, red shutters, energy-efficient windows, and a beautiful new front porch that matched the roof line. Window boxes with matching corbels were also added to the exterior, along with pleated copper roofing on the large window and side door.
Photo courtesy of Kate Benjamin Photography

Tom Crane and Orion Construction
Design ideas for a small and beige farmhouse two floor detached house in Philadelphia with stone cladding, a pitched roof and a shingle roof.
Design ideas for a small and beige farmhouse two floor detached house in Philadelphia with stone cladding, a pitched roof and a shingle roof.
House Exterior with a Pitched Roof and a Shingle Roof Ideas and Designs
1

