Budget House Exterior with Concrete Fibreboard Cladding Ideas and Designs
Refine by:
Budget
Sort by:Popular Today
1 - 20 of 532 photos
Item 1 of 3

Inspiration for a medium sized and gey rural two floor detached house in Austin with concrete fibreboard cladding, a pitched roof and a metal roof.

Photo of a small and white midcentury two floor detached house in Austin with concrete fibreboard cladding and a flat roof.

This new house is perched on a bluff overlooking Long Pond. The compact dwelling is carefully sited to preserve the property's natural features of surrounding trees and stone outcroppings. The great room doubles as a recording studio with high clerestory windows to capture views of the surrounding forest.
Photo by: Nat Rea Photography
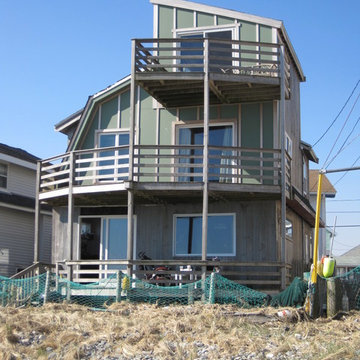
This is a New England beach house that is regularly confronted by severe nor'easters. The task was to provide a face-lift that could withstand the windblown salt and sand.
The existing exterior cladding consisted of 3 layers of wood clapboard and vertical shiplap siding.
The seal around the windows was significantly compromised causing a cold, drafty house to require extensive heating and expense.
We removed the 2 outer layers of existing siding to access the window flashing, which we sealed with membrane flashing. We then applied fiber cement panels and covering the vertical seams with Atlantic cedar battens.
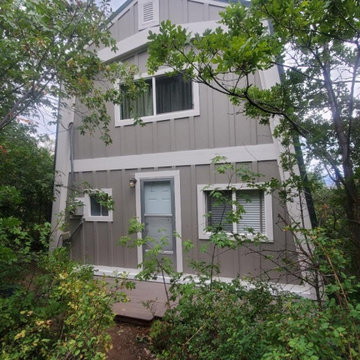
Small two floor tiny house in Salt Lake City with concrete fibreboard cladding and board and batten cladding.

Design ideas for a small and blue contemporary bungalow detached house in Portland with concrete fibreboard cladding, a lean-to roof and a metal roof.
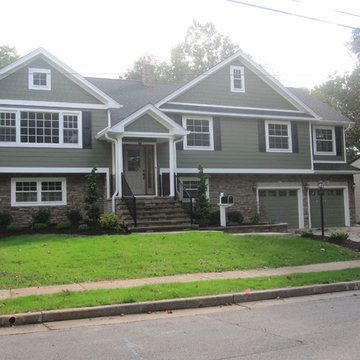
After Photo of Completed Renovation
Photo of a medium sized and green classic two floor house exterior in New York with concrete fibreboard cladding.
Photo of a medium sized and green classic two floor house exterior in New York with concrete fibreboard cladding.
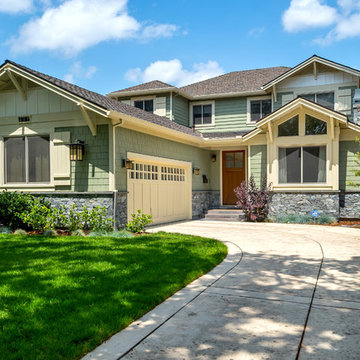
Mark Pinkerton
Small and green traditional two floor house exterior in San Francisco with concrete fibreboard cladding.
Small and green traditional two floor house exterior in San Francisco with concrete fibreboard cladding.
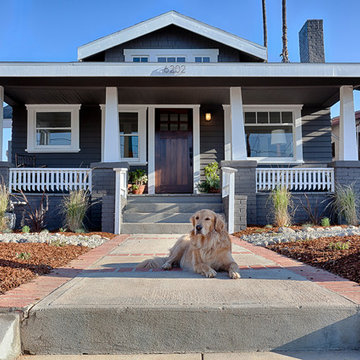
Thorough rehab of a charming 1920's craftsman bungalow in Highland Park, featuring low maintenance drought tolerant landscaping and accomidating porch perfect for any petite fete.
Photography by Eric Charles.

Design ideas for a small and white scandinavian two floor detached house in Seattle with concrete fibreboard cladding, a pitched roof, a shingle roof, a black roof and board and batten cladding.
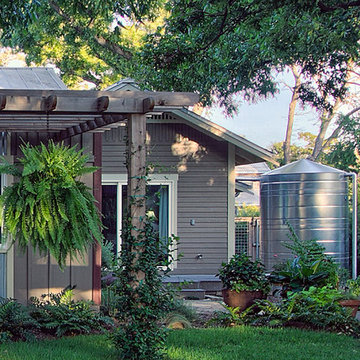
Reflections Photography
Brown and small classic bungalow detached house in Austin with concrete fibreboard cladding, a pitched roof and a metal roof.
Brown and small classic bungalow detached house in Austin with concrete fibreboard cladding, a pitched roof and a metal roof.

Showcase Photographers
This is an example of a small and blue modern bungalow house exterior in Nashville with concrete fibreboard cladding.
This is an example of a small and blue modern bungalow house exterior in Nashville with concrete fibreboard cladding.
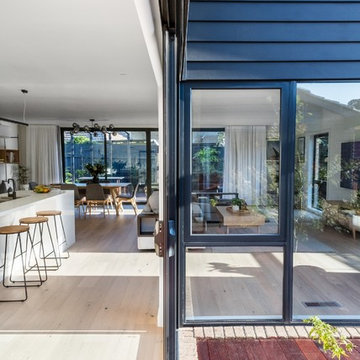
Design ideas for a medium sized and black modern bungalow detached house in Melbourne with concrete fibreboard cladding and a tiled roof.
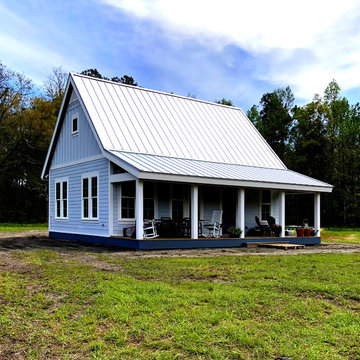
Shady porch overlooking the prairie. Still some final landscaping to do...
Inspiration for a small and blue traditional bungalow detached house in Jacksonville with concrete fibreboard cladding, a pitched roof and a metal roof.
Inspiration for a small and blue traditional bungalow detached house in Jacksonville with concrete fibreboard cladding, a pitched roof and a metal roof.
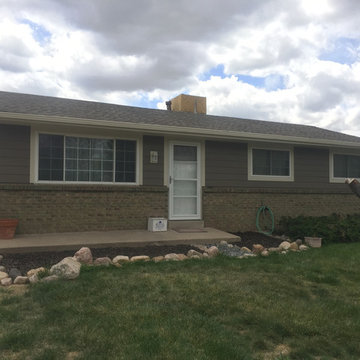
Full replacement of siding, soffit, fascia and gutters with James Hardie
Timber Bark Lap Siding & Navajo Beige Trim
Design ideas for a brown bungalow detached house in Denver with concrete fibreboard cladding.
Design ideas for a brown bungalow detached house in Denver with concrete fibreboard cladding.
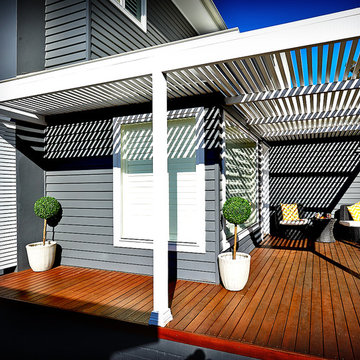
James Hardie
This is an example of a medium sized and gey contemporary two floor house exterior in Sydney with concrete fibreboard cladding.
This is an example of a medium sized and gey contemporary two floor house exterior in Sydney with concrete fibreboard cladding.
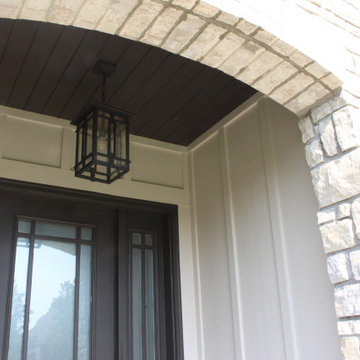
Dark Brown porch ceiling with James Hardie vertical siding in Cobblestone
Design ideas for a medium sized and beige modern two floor detached house in St Louis with concrete fibreboard cladding.
Design ideas for a medium sized and beige modern two floor detached house in St Louis with concrete fibreboard cladding.
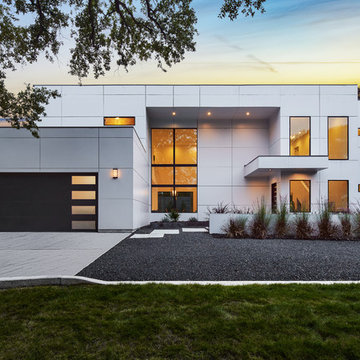
This modern residence in North Dallas consists of 4 bedrooms and 4 1/2 baths with a large great room and adjoining game room. Blocks away from the future Dallas Midtown, this residence fits right in with its urban neighbors.
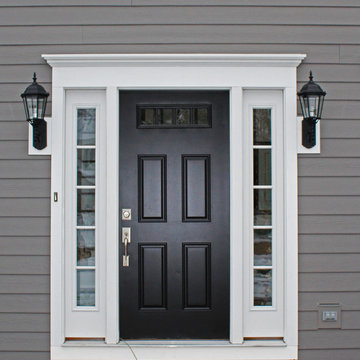
This is an example of a medium sized and gey classic two floor detached house in Chicago with concrete fibreboard cladding.
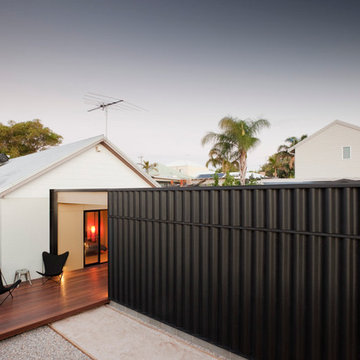
Bo Wong
Inspiration for a black and small industrial bungalow house exterior in Perth with concrete fibreboard cladding.
Inspiration for a black and small industrial bungalow house exterior in Perth with concrete fibreboard cladding.
Budget House Exterior with Concrete Fibreboard Cladding Ideas and Designs
1