House Exterior with Concrete Fibreboard Cladding Ideas and Designs
Refine by:
Budget
Sort by:Popular Today
1 - 16 of 16 photos
Item 1 of 3
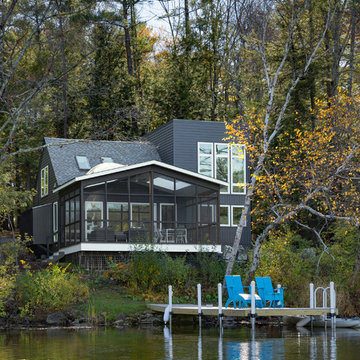
Lakehouse renovation exterior
Large and gey contemporary two floor detached house in Boston with concrete fibreboard cladding, a shingle roof and a pitched roof.
Large and gey contemporary two floor detached house in Boston with concrete fibreboard cladding, a shingle roof and a pitched roof.
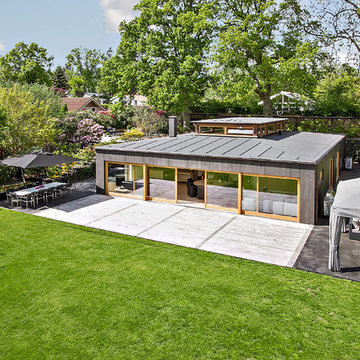
Luksussommerhus i Hornbæk
Sommerhus på internationalt niveau, opført i materialer fra øverste hylde såvel indvendigt som udvendigt, og som er stort set vedligeholdelsesfrit.
Det er beliggende på en fuldstændig ugenert grund med et utrolig smukt og meget letholdt haveanlæg med adskillige store solterrasser, og mange eksklusive detaljer.
Huset er aldeles velegnet til udlandsdanskere og andre der værdsætter et stort, helt ugenert og unikt sommerhus, hvor kun de bedste materialer og gennemtænkte arkitektoniske løsninger er benyttet.
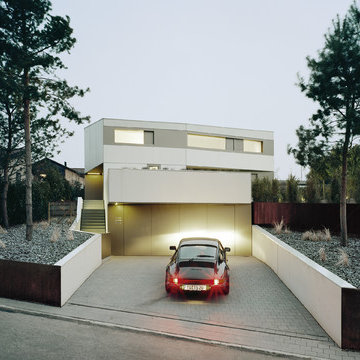
Brigida González. Fotografie. www.brigidagonzalez.de
Photo of a large and white contemporary two floor house exterior in Stuttgart with a flat roof and concrete fibreboard cladding.
Photo of a large and white contemporary two floor house exterior in Stuttgart with a flat roof and concrete fibreboard cladding.
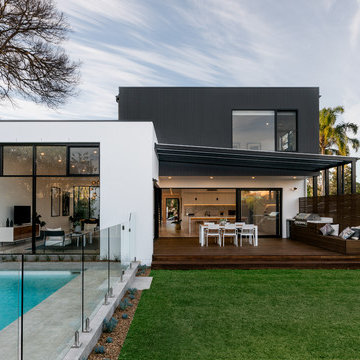
Peter Crumpton
Multi-coloured contemporary two floor terraced house in Other with concrete fibreboard cladding, a flat roof and a metal roof.
Multi-coloured contemporary two floor terraced house in Other with concrete fibreboard cladding, a flat roof and a metal roof.
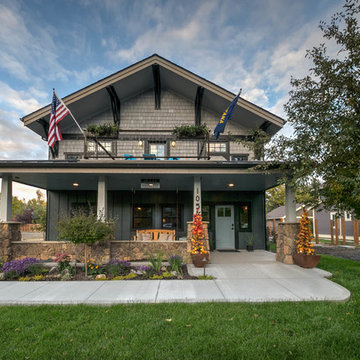
This is an example of a large and gey traditional two floor detached house with concrete fibreboard cladding and a pitched roof.

The design was perched on a steep embankment overlooking west to the Gold Coast Hinterland Range. Two rectilinear forms intersecting to create privacy from the entrance & private pool courtyard beyond. The entry sequence is skewed on an angle that slices into the two storey form to set up a view axis to the hinterland range. Natural material selections add a warmth & appropriate response to the Hinterland setting. Ground floor walls open out with large stacker doors blurring the enclosure & connecting the occupants with the natural bushland setting. Built by Makin Constructions.
Photos: Andy MacPherson Studio
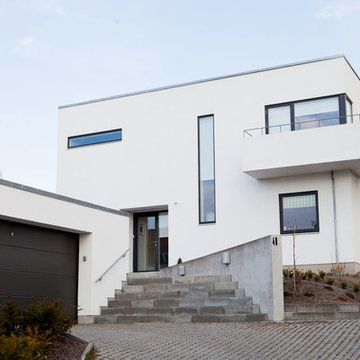
White and large modern two floor house exterior in Copenhagen with a flat roof and concrete fibreboard cladding.
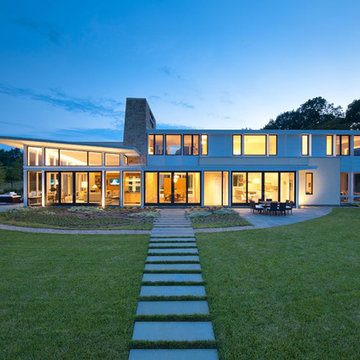
Photo by Maxwell MacKenzie
This is an example of a white modern two floor house exterior in DC Metro with concrete fibreboard cladding.
This is an example of a white modern two floor house exterior in DC Metro with concrete fibreboard cladding.
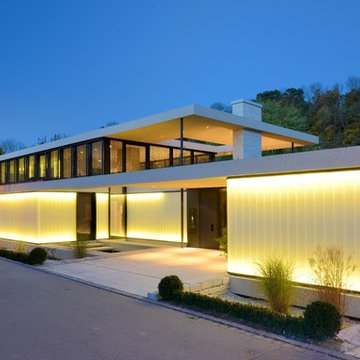
Large and gey contemporary two floor house exterior in Munich with concrete fibreboard cladding and a flat roof.
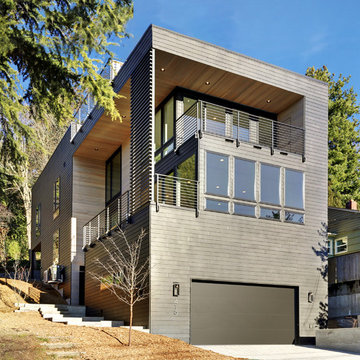
Custom Residence, designed by Citizen Design and built by Valor Builds.
Inspiration for a medium sized and black contemporary detached house in Seattle with three floors, concrete fibreboard cladding and a flat roof.
Inspiration for a medium sized and black contemporary detached house in Seattle with three floors, concrete fibreboard cladding and a flat roof.
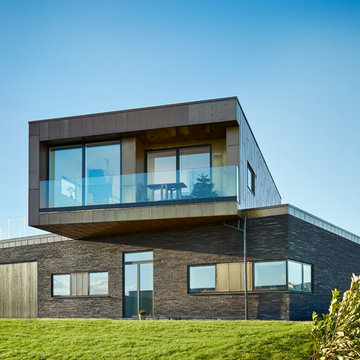
Private residence built in long format water struck bricks - RT 151 from Randers Tegl
This is an example of a brown and large contemporary two floor house exterior in Aalborg with a flat roof and concrete fibreboard cladding.
This is an example of a brown and large contemporary two floor house exterior in Aalborg with a flat roof and concrete fibreboard cladding.
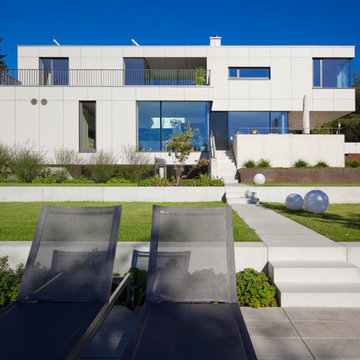
Photo of a beige and large modern house exterior in Nuremberg with three floors, a flat roof and concrete fibreboard cladding.
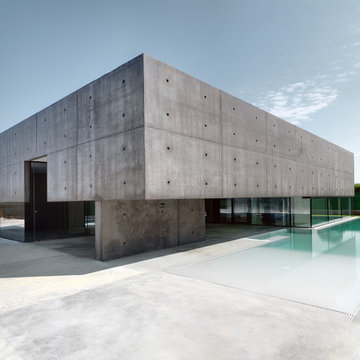
Andrea Martiradonna
Photo of an expansive and gey modern two floor house exterior in Milan with concrete fibreboard cladding and a flat roof.
Photo of an expansive and gey modern two floor house exterior in Milan with concrete fibreboard cladding and a flat roof.
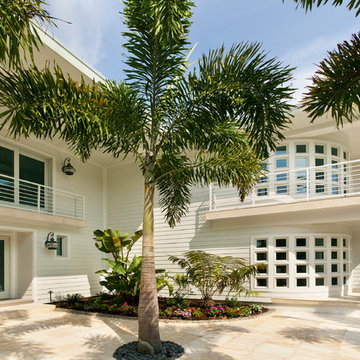
This is an example of a white and expansive contemporary two floor house exterior in Tampa with concrete fibreboard cladding.
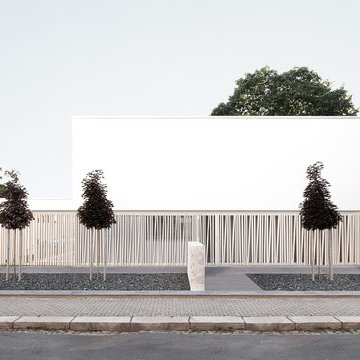
Photo of a large and white contemporary house exterior in Dresden with concrete fibreboard cladding and a flat roof.
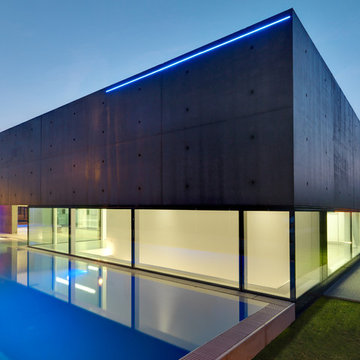
Andrea Martiradonna
Gey modern two floor house exterior in Milan with concrete fibreboard cladding and a flat roof.
Gey modern two floor house exterior in Milan with concrete fibreboard cladding and a flat roof.
House Exterior with Concrete Fibreboard Cladding Ideas and Designs
1