House Exterior with Mixed Cladding Ideas and Designs
Refine by:
Budget
Sort by:Popular Today
1 - 20 of 65 photos
Item 1 of 3

Photography by Chase Daniel
Expansive and white mediterranean two floor detached house in Austin with mixed cladding, a pitched roof and a mixed material roof.
Expansive and white mediterranean two floor detached house in Austin with mixed cladding, a pitched roof and a mixed material roof.
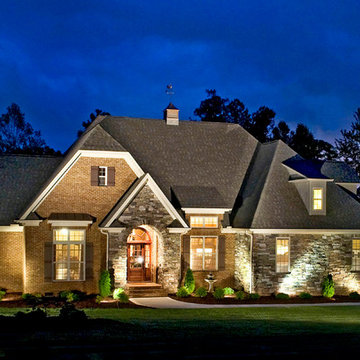
Compact yet charming, this home includes all the details of a much larger home. The European exterior features a stone entrance and copper roofing over the bedroom/study window.
The interior consists of tray ceilings in almost every common room, granting a luxurious feel to each. The breakfast room is hugged by a bow window, as is the master bedroom. For entertaining, the breakfast room, great room, kitchen and dining room are all just a step away from one another. The generous utility room is sure to please any homeowner and is just off the garage.
Ideal for outdoor entertaining, the sprawling porch and patio are an added bonus, and the fireplace on the porch is a great way to keep warm during cooler months.
Perfectly positioned, the bedrooms ensure privacy from one another. Two secondary bedrooms share a bath and the elegant master suite is located in the rear of the home.
Built by CVS Builders, LLC: http://www.cvsbuilders.com
Photo by G. Frank Hart Photography: http://www.gfrankhartphoto.com/

Design ideas for a large and brown contemporary two floor detached house in Other with mixed cladding, a lean-to roof and a metal roof.
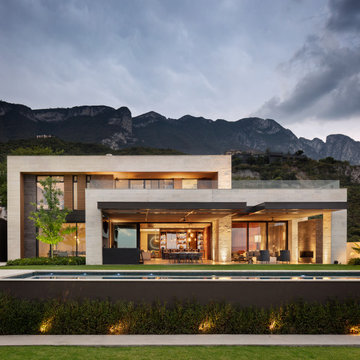
Design ideas for a large and beige contemporary two floor detached house in Austin with mixed cladding and a flat roof.
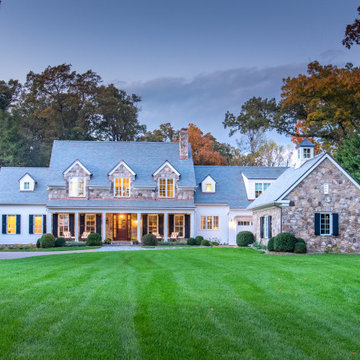
Large and white rural two floor detached house in Other with mixed cladding, a tiled roof and a pitched roof.
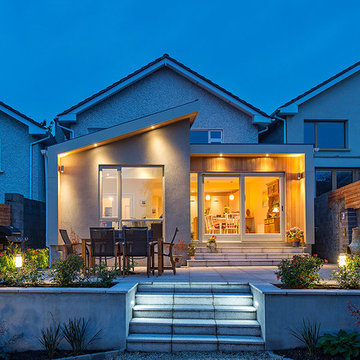
Contemporary style extension with monopitch detailing.
Inspiration for a classic two floor house exterior in Dublin with mixed cladding.
Inspiration for a classic two floor house exterior in Dublin with mixed cladding.

Photo of a large and multi-coloured rustic house exterior in Denver with three floors, mixed cladding, a pitched roof, a shingle roof and a grey roof.

Expansive and multi-coloured contemporary two floor detached house in Seattle with mixed cladding and a flat roof.

Photo of a medium sized and brown contemporary two floor detached house in Denver with mixed cladding, a pitched roof and a mixed material roof.

Design ideas for a large and black contemporary bungalow detached house in Auckland with mixed cladding, a pitched roof, a shingle roof and a black roof.
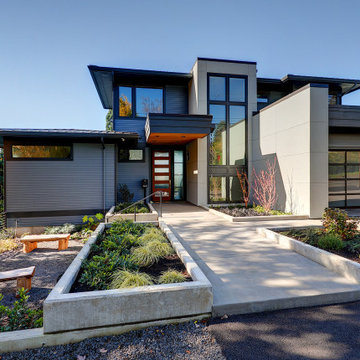
Photo of a large and gey contemporary two floor detached house in Portland with mixed cladding, a flat roof and a metal roof.
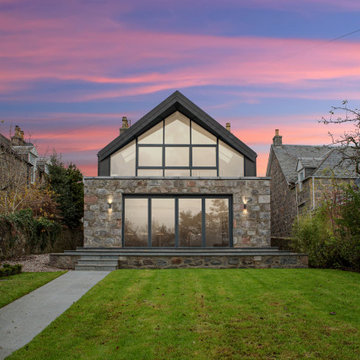
Design ideas for a black and medium sized contemporary two floor detached house in Other with mixed cladding, a pitched roof and a metal roof.
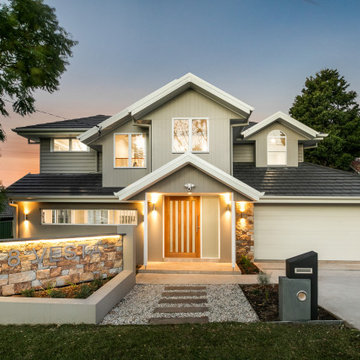
This is an example of a medium sized and multi-coloured traditional two floor detached house in Sydney with mixed cladding, a pitched roof and a shingle roof.
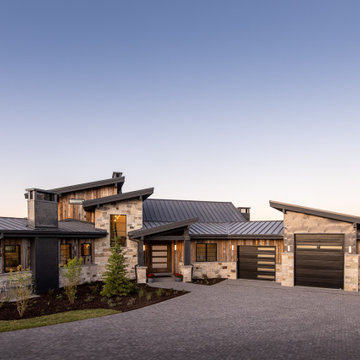
Large and brown contemporary two floor detached house in Salt Lake City with mixed cladding, a lean-to roof and a metal roof.
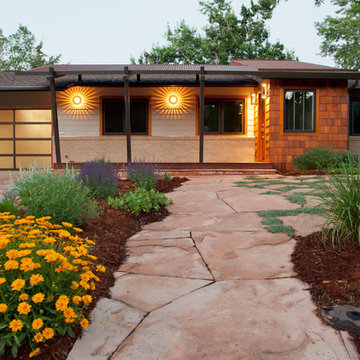
Photo Credit Don Murray
Boring front lawn becomes a burst of color with low-maintenance xeric flower beds and flagstone; plants obtained through "Resource 2000 "Garden in a box" program.
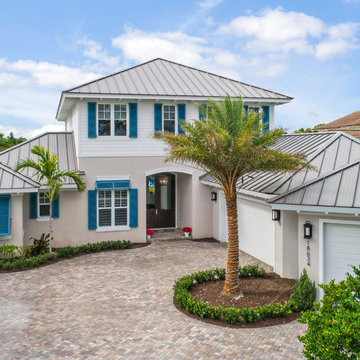
Ron Rosenzweig
This is an example of a beige and large traditional two floor detached house in Miami with mixed cladding, a hip roof and a metal roof.
This is an example of a beige and large traditional two floor detached house in Miami with mixed cladding, a hip roof and a metal roof.
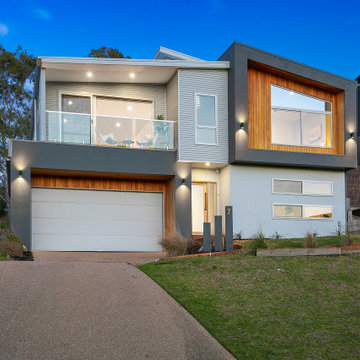
Inspiration for a medium sized and gey contemporary two floor detached house in Melbourne with mixed cladding, a flat roof and a metal roof.
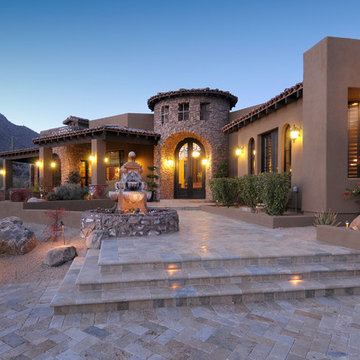
This is an example of a large and brown bungalow detached house in Phoenix with a flat roof, mixed cladding and a tiled roof.
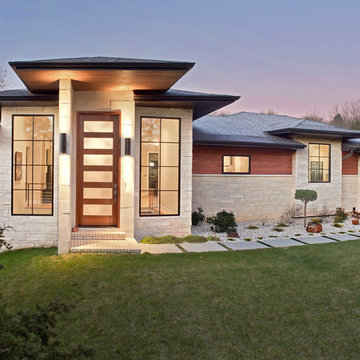
Inspiration for a beige world-inspired bungalow detached house in Other with mixed cladding, a hip roof and a shingle roof.
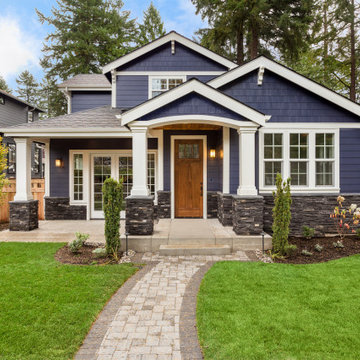
Design ideas for a medium sized and blue traditional two floor detached house in Philadelphia with mixed cladding, a pitched roof and a shingle roof.
House Exterior with Mixed Cladding Ideas and Designs
1