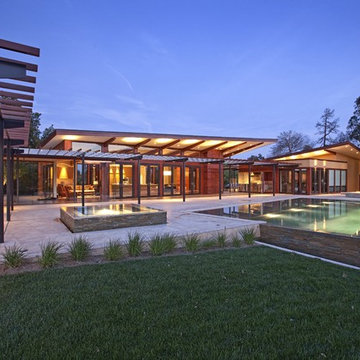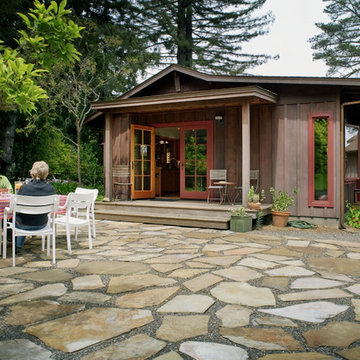House Exterior with Wood Cladding Ideas and Designs
Refine by:
Budget
Sort by:Popular Today
1 - 20 of 438 photos

Tom Jenkins Photography
Siding color: Sherwin Williams 7045 (Intelectual Grey)
Shutter color: Sherwin Williams 7047 (Porpoise)
Trim color: Sherwin Williams 7008 (Alabaster)
Windows: Andersen

Inspiration for a rustic detached house in Other with wood cladding and a lean-to roof.
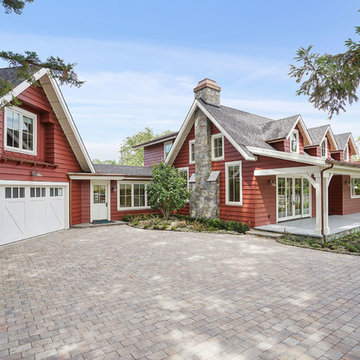
Farmhouse in Barn Red and gorgeous landscaping by CK Landscape. Lune Lake Stone fireplace
Photo of a large and red country two floor detached house in San Francisco with wood cladding, a pitched roof and a shingle roof.
Photo of a large and red country two floor detached house in San Francisco with wood cladding, a pitched roof and a shingle roof.
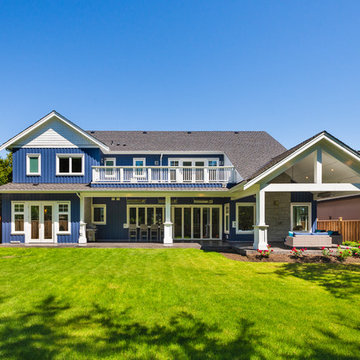
photography: Paul Grdina
Photo of a large and blue classic two floor detached house in Vancouver with wood cladding and a shingle roof.
Photo of a large and blue classic two floor detached house in Vancouver with wood cladding and a shingle roof.

Martin Vecchio Photography
This is an example of a large and black beach style two floor detached house in Detroit with wood cladding, a pitched roof and a shingle roof.
This is an example of a large and black beach style two floor detached house in Detroit with wood cladding, a pitched roof and a shingle roof.
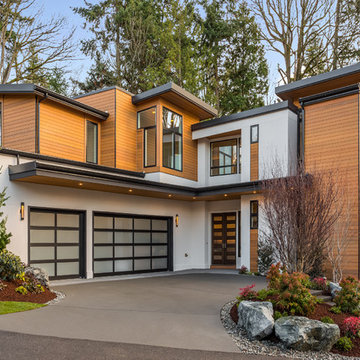
Multi-coloured contemporary two floor detached house in Seattle with wood cladding and a flat roof.

Paul Burk Photography
Photo of a small and brown contemporary bungalow detached house in DC Metro with wood cladding, a lean-to roof and a metal roof.
Photo of a small and brown contemporary bungalow detached house in DC Metro with wood cladding, a lean-to roof and a metal roof.

Photo by Ed Gohlich
Photo of a small and white traditional bungalow detached house in San Diego with wood cladding, a pitched roof and a shingle roof.
Photo of a small and white traditional bungalow detached house in San Diego with wood cladding, a pitched roof and a shingle roof.
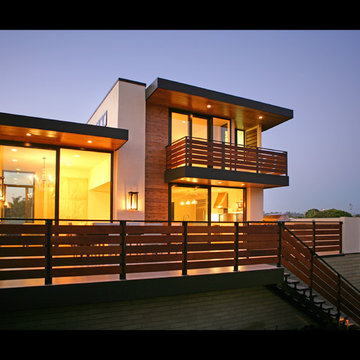
This project, located within the Camino Del Mar 'beach community', posed an interesting challenge. The project sits within the low lying areas of the San Dieguito River flood plain which required that the building finished floor be set at an elevation 7'-0" above the existing grade. Our goal in dealing with the flood plain requirements and the floor area restrictions was to create a simple, efficient plan that would maximize light, air and privacy, as well as have a strong connection between indoor and outdoor living. We have chosen durable materials appropriate to the neighborhood context that would perform well under a marine environment and satisfy the client's desire for an "autheticity of materials" with a contemporary aesthetic.
Awarded the Home of the Year 2008 - San Diego Home and Garden Magazine
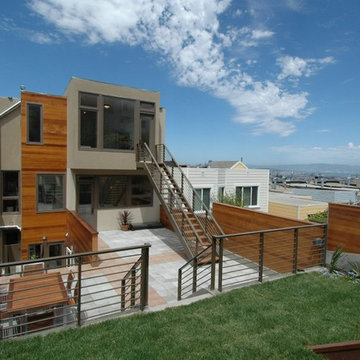
Mid-Century Modernism inspired our design for this new house in Noe Valley. The exterior is distinguished by cubic massing, well proportioned forms and use of contrasting but harmonious natural materials. These include clear cedar, stone, aluminum, colored stucco, glass railings, slate and painted wood. At the rear yard, stepped terraces provide scenic views of downtown and the Bay Bridge. Large sunken courts allow generous natural light to reach the below grade guest bedroom and office behind the first floor garage. The upper floors bedrooms and baths are flooded with natural light from carefully arranged windows that open the house to panoramic views. A mostly open plan with 10 foot ceilings and an open stairwell combine with metal railings, dropped ceilings, fin walls, a stone fireplace, stone counters and teak floors to create a unified interior.
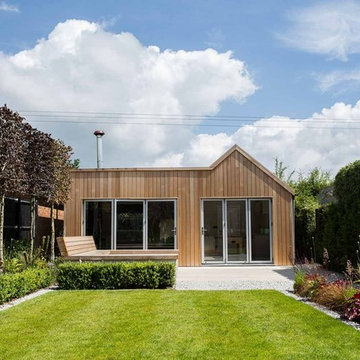
Inspiration for a contemporary bungalow house exterior in Buckinghamshire with wood cladding.
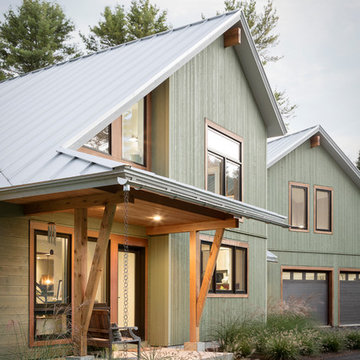
photography by Trent Bell
Photo of a contemporary house exterior in Portland Maine with wood cladding.
Photo of a contemporary house exterior in Portland Maine with wood cladding.
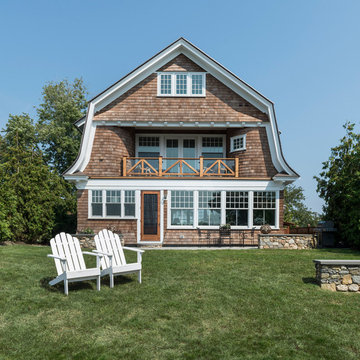
Photography: Nat Rea
Design ideas for a brown victorian house exterior in Providence with wood cladding and a mansard roof.
Design ideas for a brown victorian house exterior in Providence with wood cladding and a mansard roof.
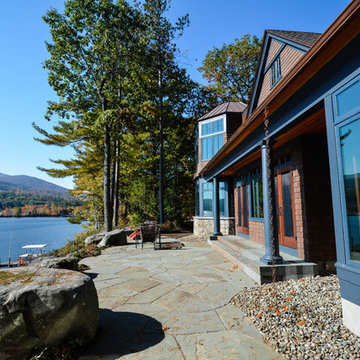
A beautiful view from the patio looking across the lake. Architectural design and photography by Bonin Architects & Associates
Design ideas for a victorian house exterior in Boston with wood cladding.
Design ideas for a victorian house exterior in Boston with wood cladding.

WINNER
- AIA/BSA Design Award 2012
- 2012 EcoHome Design Award
- PRISM 2013 Award
This LEED Gold certified vacation residence located in a beautiful ocean community on the New England coast features high performance and creative use of space in a small package. ZED designed the simple, gable-roofed structure and proposed the Passive House standard. The resulting home consumes only one-tenth of the energy for heating compared to a similar new home built only to code requirements.
Architecture | ZeroEnergy Design
Construction | Aedi Construction
Photos | Greg Premru Photography
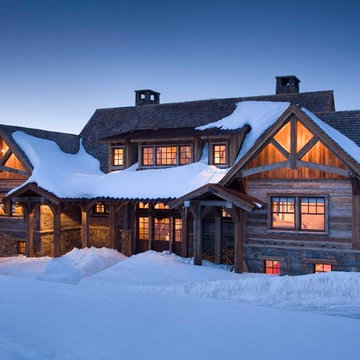
Gordon Gregory
Brown and expansive rustic two floor detached house in New York with wood cladding, a pitched roof and a shingle roof.
Brown and expansive rustic two floor detached house in New York with wood cladding, a pitched roof and a shingle roof.
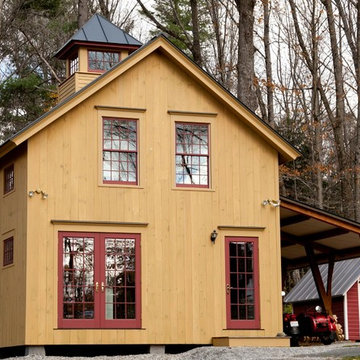
jonathan doster
Inspiration for a farmhouse two floor house exterior in New York with wood cladding.
Inspiration for a farmhouse two floor house exterior in New York with wood cladding.
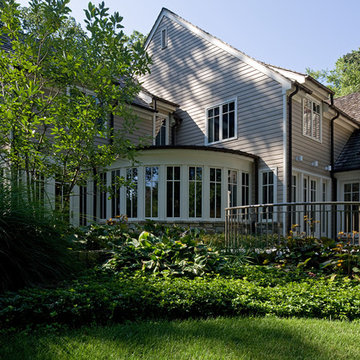
The firm is responsible for custom home design for a number of homes in the prestigious country club community of Caves Valley. The residence is a contemporary version of Maryland Georgian Architecture, a feature of the Caves Valley master community development standards. Designed for two highly successful career professionals, the 8,000 SF residence is the couple’s fi rst newly constructed custom home. The design showcases the couple’s art collection and embraces their demanding lifestyle by providing a complete home office layout for each. The master suite comprises nearly the entire second fl oor and includes separate, but adjoining baths. Amenities include a media room, an exercise room, an indoor golf driving range, and a guest suite.
Anne Gummerson Photography
House Exterior with Wood Cladding Ideas and Designs
1
