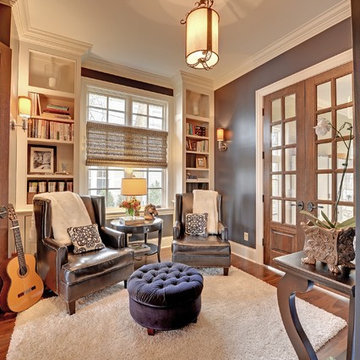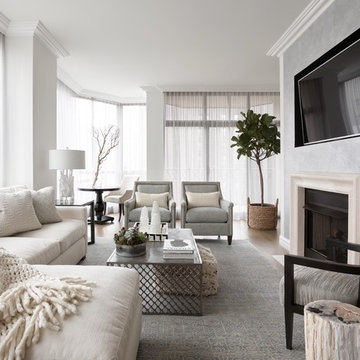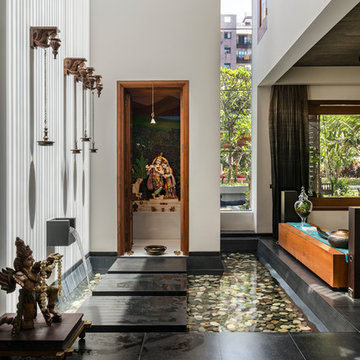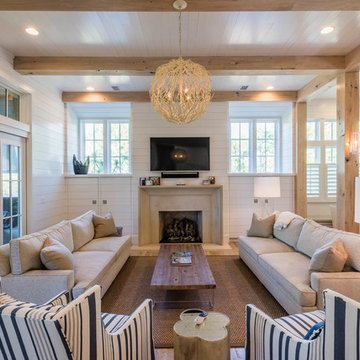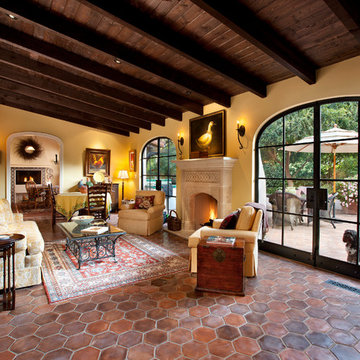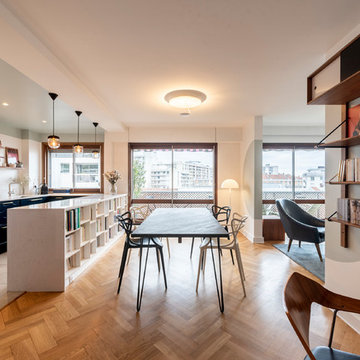Games Room Ideas and Designs
Refine by:
Budget
Sort by:Popular Today
1 - 20 of 134,460 photos

Photo of a large contemporary enclosed games room in Charlotte with white walls, dark hardwood flooring, a standard fireplace, a wall mounted tv, a concrete fireplace surround and brown floors.
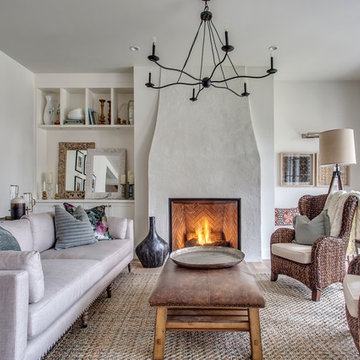
The coziest of family rooms, featuring a beautiful stucco finish fireplace.
Design ideas for a medium sized games room in Calgary with light hardwood flooring, white walls, a standard fireplace and beige floors.
Design ideas for a medium sized games room in Calgary with light hardwood flooring, white walls, a standard fireplace and beige floors.
Find the right local pro for your project

Design ideas for a large classic enclosed games room in New York with grey walls, carpet and grey floors.

Inspiration for a small classic enclosed games room in Surrey with grey walls, light hardwood flooring, a standard fireplace, a stone fireplace surround, a freestanding tv and beige floors.
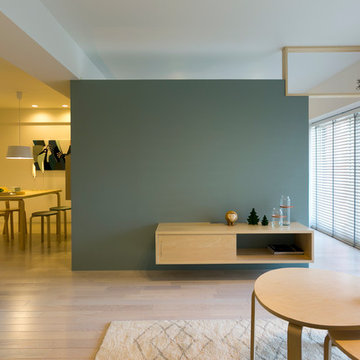
女性らしいカラーリングと白木が明るい北欧デザインのお部屋
This is an example of a scandinavian games room in Other with blue walls, painted wood flooring and beige floors.
This is an example of a scandinavian games room in Other with blue walls, painted wood flooring and beige floors.

These clients came to my office looking for an architect who could design their "empty nest" home that would be the focus of their soon to be extended family. A place where the kids and grand kids would want to hang out: with a pool, open family room/ kitchen, garden; but also one-story so there wouldn't be any unnecessary stairs to climb. They wanted the design to feel like "old Pasadena" with the coziness and attention to detail that the era embraced. My sensibilities led me to recall the wonderful classic mansions of San Marino, so I designed a manor house clad in trim Bluestone with a steep French slate roof and clean white entry, eave and dormer moldings that would blend organically with the future hardscape plan and thoughtfully landscaped grounds.
The site was a deep, flat lot that had been half of the old Joan Crawford estate; the part that had an abandoned swimming pool and small cabana. I envisioned a pavilion filled with natural light set in a beautifully planted park with garden views from all sides. Having a one-story house allowed for tall and interesting shaped ceilings that carved into the sheer angles of the roof. The most private area of the house would be the central loggia with skylights ensconced in a deep woodwork lattice grid and would be reminiscent of the outdoor “Salas” found in early Californian homes. The family would soon gather there and enjoy warm afternoons and the wonderfully cool evening hours together.
Working with interior designer Jeffrey Hitchcock, we designed an open family room/kitchen with high dark wood beamed ceilings, dormer windows for daylight, custom raised panel cabinetry, granite counters and a textured glass tile splash. Natural light and gentle breezes flow through the many French doors and windows located to accommodate not only the garden views, but the prevailing sun and wind as well. The graceful living room features a dramatic vaulted white painted wood ceiling and grand fireplace flanked by generous double hung French windows and elegant drapery. A deeply cased opening draws one into the wainscot paneled dining room that is highlighted by hand painted scenic wallpaper and a barrel vaulted ceiling. The walnut paneled library opens up to reveal the waterfall feature in the back garden. Equally picturesque and restful is the view from the rotunda in the master bedroom suite.
Architect: Ward Jewell Architect, AIA
Interior Design: Jeffrey Hitchcock Enterprises
Contractor: Synergy General Contractors, Inc.
Landscape Design: LZ Design Group, Inc.
Photography: Laura Hull

John Goldstein www.JohnGoldstein.net
Photo of a large classic open plan games room in Toronto with a stone fireplace surround, beige walls, medium hardwood flooring, a standard fireplace, a wall mounted tv, brown floors and feature lighting.
Photo of a large classic open plan games room in Toronto with a stone fireplace surround, beige walls, medium hardwood flooring, a standard fireplace, a wall mounted tv, brown floors and feature lighting.

Residential Design by Peter Eskuche, AIA
Design ideas for a classic games room in Minneapolis with a reading nook, brown walls, dark hardwood flooring, a standard fireplace, a stone fireplace surround, no tv and feature lighting.
Design ideas for a classic games room in Minneapolis with a reading nook, brown walls, dark hardwood flooring, a standard fireplace, a stone fireplace surround, no tv and feature lighting.
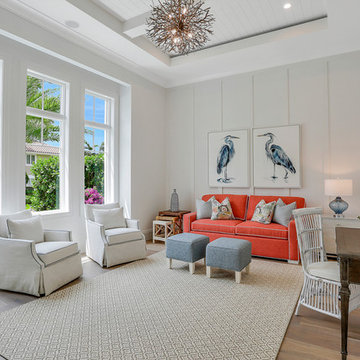
beach house, coastal decor, coastal home . causal gathering room
Inspiration for a beach style games room in Miami with white walls, medium hardwood flooring and brown floors.
Inspiration for a beach style games room in Miami with white walls, medium hardwood flooring and brown floors.
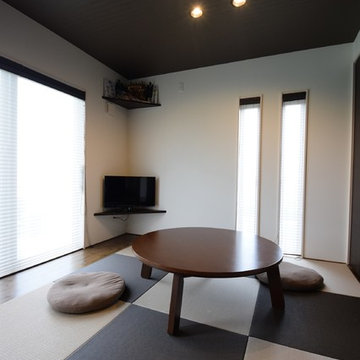
モダン和室
Inspiration for a world-inspired games room in Other with white walls, tatami flooring, a freestanding tv and multi-coloured floors.
Inspiration for a world-inspired games room in Other with white walls, tatami flooring, a freestanding tv and multi-coloured floors.

Contemporary games room in San Francisco with grey walls, light hardwood flooring, a wall mounted tv, beige floors and a feature wall.
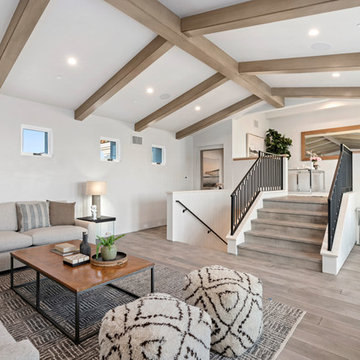
A relaxed den and family room
Contemporary open plan games room in Orange County with white walls, medium hardwood flooring and brown floors.
Contemporary open plan games room in Orange County with white walls, medium hardwood flooring and brown floors.
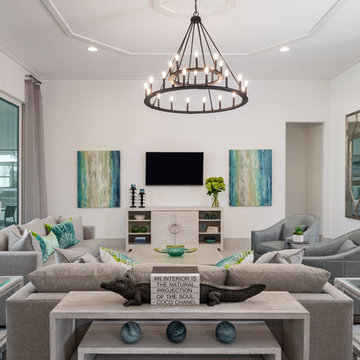
Designer: Jenifer Davison
Design Assistant: Jen Murray
Builder: Ashton Woods
Photographer: Amber Fredericksen
Design ideas for a medium sized coastal open plan games room in Miami with white walls, porcelain flooring, a wall mounted tv and no fireplace.
Design ideas for a medium sized coastal open plan games room in Miami with white walls, porcelain flooring, a wall mounted tv and no fireplace.
Games Room Ideas and Designs
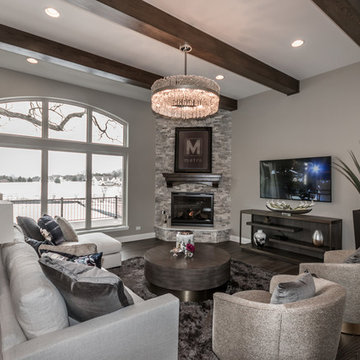
Photo of a large traditional open plan games room in Chicago with beige walls, dark hardwood flooring, a corner fireplace, a stone fireplace surround, a wall mounted tv and brown floors.
1
