Family Bathroom with Concrete Flooring Ideas and Designs
Refine by:
Budget
Sort by:Popular Today
61 - 80 of 518 photos
Item 1 of 3
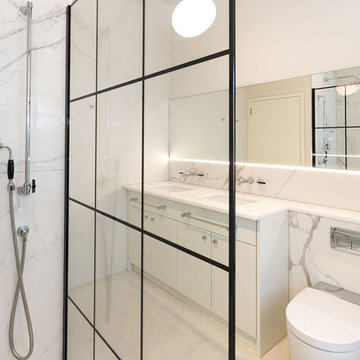
Large-format marble effect porcelain tiles combined with a crittal-style shower screen & Samuel Heath fittings make for a luxurious main bathroom.
Photo credit Helen Rayner
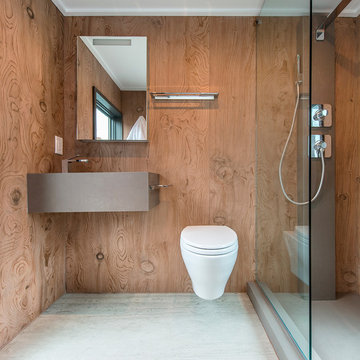
A playful combination of knots and meandering lines infuse La Bohème with a sense of movement and depth. This captivating Lebanon cedar inspired pattern has an attractive texture, both visual and tactile, owing to Neolith Digital Design technology. La Bohème combines well with other patterns to create a dynamic and stimulating space.
Inspired by earthy, natural landscapes, warm brown tones are characteristic of Barro. Its dark, ethereal patterning beautifully complements more strongly pronounced designs. It has a harmonising effect, tying together the other patterns in the room.
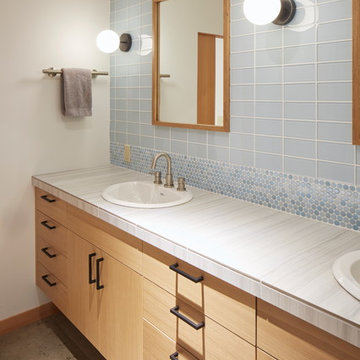
Sally Painter Photography
Design ideas for a large contemporary family bathroom in Portland with flat-panel cabinets, light wood cabinets, blue tiles, glass tiles, white walls, concrete flooring, a built-in sink, tiled worktops and grey floors.
Design ideas for a large contemporary family bathroom in Portland with flat-panel cabinets, light wood cabinets, blue tiles, glass tiles, white walls, concrete flooring, a built-in sink, tiled worktops and grey floors.
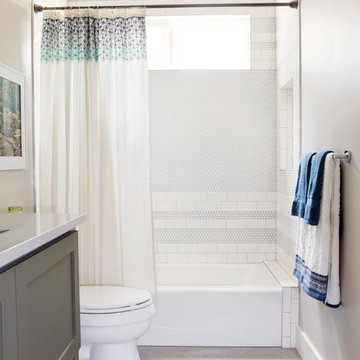
Photography by Mia Baxter
www.miabaxtersmail.com
Photo of a medium sized traditional family bathroom in Austin with shaker cabinets, grey cabinets, an alcove bath, a shower/bath combination, a one-piece toilet, white tiles, mosaic tiles, grey walls, concrete flooring, a submerged sink and engineered stone worktops.
Photo of a medium sized traditional family bathroom in Austin with shaker cabinets, grey cabinets, an alcove bath, a shower/bath combination, a one-piece toilet, white tiles, mosaic tiles, grey walls, concrete flooring, a submerged sink and engineered stone worktops.
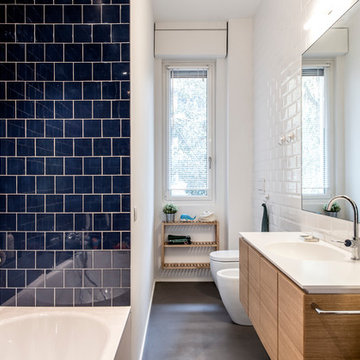
Bagno comune: resina grigia a terra, rivestimenti in piastrelle bianche diamantate e quadrate blu. Mobile lavabo disegnato su misura e realizzato artigianalmente in legno di rovere e corian bianco.
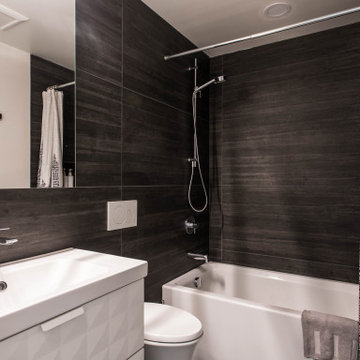
Inspiration for a small family bathroom in Portland with white cabinets, a built-in bath, a shower/bath combination, a wall mounted toilet, grey tiles, cement tiles, grey walls, concrete flooring, an integrated sink, grey floors, a shower curtain, a single sink and a floating vanity unit.
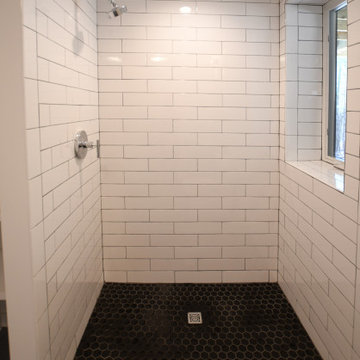
Fantastic Mid-Century Modern Ranch Home in the Catskills - Kerhonkson, Ulster County, NY. 3 Bedrooms, 3 Bathrooms, 2400 square feet on 6+ acres. Black siding, modern, open-plan interior, high contrast kitchen and bathrooms. Completely finished basement - walkout with extra bath and bedroom.
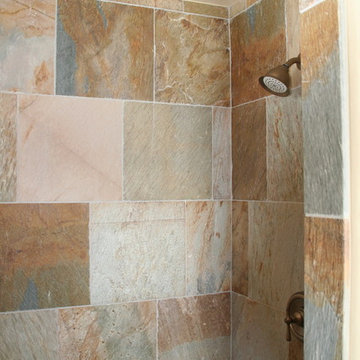
guest bath
This is an example of a medium sized family bathroom in Albuquerque with shaker cabinets, medium wood cabinets, an alcove bath, a shower/bath combination, a two-piece toilet, multi-coloured tiles, stone tiles, white walls, concrete flooring, a built-in sink and tiled worktops.
This is an example of a medium sized family bathroom in Albuquerque with shaker cabinets, medium wood cabinets, an alcove bath, a shower/bath combination, a two-piece toilet, multi-coloured tiles, stone tiles, white walls, concrete flooring, a built-in sink and tiled worktops.
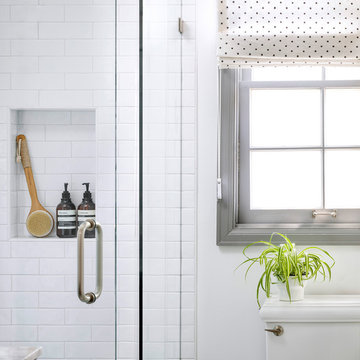
This is an example of a small family bathroom in San Francisco with shaker cabinets, black cabinets, a corner shower, a one-piece toilet, white tiles, ceramic tiles, white walls, concrete flooring, a submerged sink, marble worktops, grey floors, a hinged door and grey worktops.
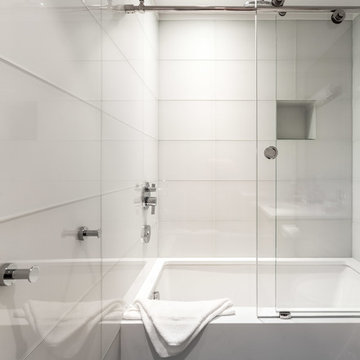
Caesarstone cap and front on a built-in tub. Glass tile by Ann Sacks. Photo by Kat Alves
Inspiration for a small modern family bathroom in Portland with flat-panel cabinets, light wood cabinets, an alcove bath, a shower/bath combination, a wall mounted toilet, white tiles, glass tiles, white walls, concrete flooring, a built-in sink and engineered stone worktops.
Inspiration for a small modern family bathroom in Portland with flat-panel cabinets, light wood cabinets, an alcove bath, a shower/bath combination, a wall mounted toilet, white tiles, glass tiles, white walls, concrete flooring, a built-in sink and engineered stone worktops.

Lincoln Lighthill Architect employed several discrete updates that collectively transform this existing row house.
At the heart of the home, a section of floor was removed at the top level to open up the existing stair and allow light from a new skylight to penetrate deep into the home. The stair itself received a new maple guardrail and planter, with a Fiddle-leaf fig tree growing up through the opening towards the skylight.
On the top living level, an awkwardly located entrance to a full bathroom directly off the main stair was moved around the corner and out of the way by removing a little used tub from the bathroom, as well as an outdated heater in the back corner. This created a more discrete entrance to the existing, now half-bath, and opened up a space for a wall of pantry cabinets with built-in refrigerator, and an office nook at the rear of the house with a huge new awning window to let in light and air.
Downstairs, the two existing bathrooms were reconfigured and recreated as dedicated master and kids baths. The kids bath uses yellow and white hexagonal Heath tile to create a pixelated celebration of color. The master bath, hidden behind a flush wall of walnut cabinetry, utilizes another Heath tile color to create a calming retreat.
Throughout the home, walnut thin-ply cabinetry creates a strong contrast to the existing maple flooring, while the exposed blond edges of the material tie the two together. Rounded edges on integral pulls and door edges create pinstripe detailing that adds richness and a sense of playfulness to the design.
This project was featured by Houzz: https://tinyurl.com/stn2hcze
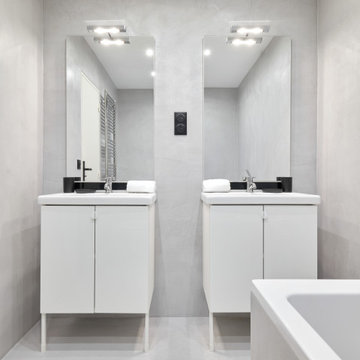
Rénovation complète et Décoration
Design ideas for a small contemporary family bathroom in Paris with a submerged bath, a wall mounted toilet, grey walls, concrete flooring, an integrated sink, double sinks and a floating vanity unit.
Design ideas for a small contemporary family bathroom in Paris with a submerged bath, a wall mounted toilet, grey walls, concrete flooring, an integrated sink, double sinks and a floating vanity unit.

The Glo European Windows A5 Series windows and doors were carefully selected for the Whitefish Residence to support the high performance and modern architectural design of the home. Triple pane glass, a larger continuous thermal break, multiple air seals, and high performance spacers all help to eliminate condensation and heat convection while providing durability to last the lifetime of the building. This higher level of efficiency will also help to keep continued utility costs low and maintain comfortable temperatures throughout the year.
Large fixed window units mulled together in the field provide sweeping views of the valley and mountains beyond. Full light exterior doors with transom windows above provide natural daylight to penetrate deep into the home. A large lift and slide door opens the living area to the exterior of the home and creates an atmosphere of spaciousness and ethereality. Modern aluminum frames with clean lines paired with stainless steel handles accent the subtle details of the architectural design. Tilt and turn windows throughout the space allow the option of natural ventilation while maintaining clear views of the picturesque landscape.
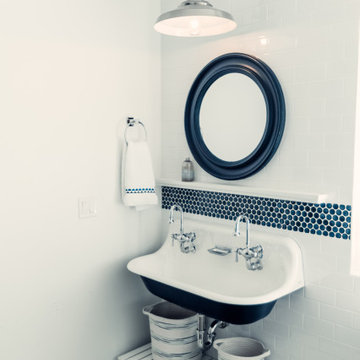
Design ideas for a medium sized coastal family bathroom in Other with white cabinets, a two-piece toilet, blue tiles, glass tiles, white walls, concrete flooring, a trough sink, a hinged door, a single sink and a floating vanity unit.
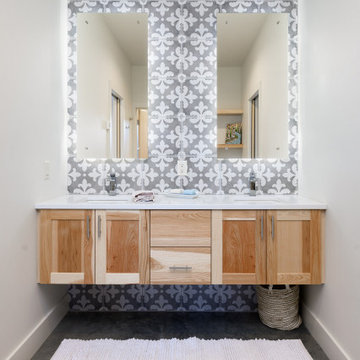
Photo of a scandi family bathroom in Other with recessed-panel cabinets, light wood cabinets, white walls, concrete flooring, a submerged sink, white worktops, double sinks and a built in vanity unit.
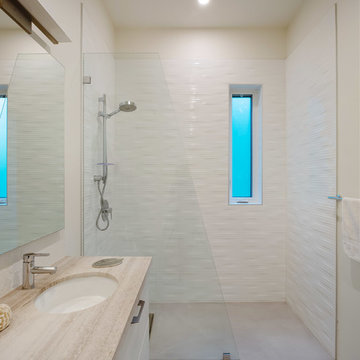
Revival Arts
Photo of a medium sized modern family bathroom in Vancouver with flat-panel cabinets, white cabinets, a built-in shower, a wall mounted toilet, white tiles, white walls, concrete flooring, a submerged sink, granite worktops, grey floors, an open shower and beige worktops.
Photo of a medium sized modern family bathroom in Vancouver with flat-panel cabinets, white cabinets, a built-in shower, a wall mounted toilet, white tiles, white walls, concrete flooring, a submerged sink, granite worktops, grey floors, an open shower and beige worktops.
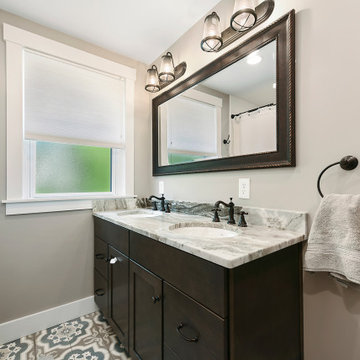
Hand crafted concrete tile adds a point of interest on the wall behind the free-standing vanity.
To have continuity, we used the same tile from the first-floor powder room to the 2nd floor bathroom. With a dark maple double bowl vanity and the same stone as in the kitchen and powder room on the lower level. Oil rubbed fixtures add a pop of contract to the light gray walls.

Design ideas for a small contemporary family bathroom in Raleigh with flat-panel cabinets, medium wood cabinets, an alcove bath, a shower/bath combination, a one-piece toilet, blue tiles, glass tiles, white walls, concrete flooring, a submerged sink, engineered stone worktops, grey floors, an open shower, black worktops and a single sink.
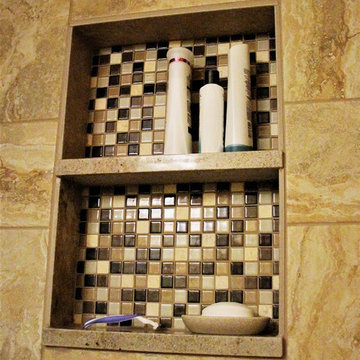
This guest bathroom over went a major makeover with lots of new updates. Features include Venetian bronze Amrock cabinet knobs/pulls, paint selections from Sherwin Williams with colors of Aged White and Buckram Binding, Platinum Rivera semi-frameless shower glass, double vanity with cashmere cream granite. This is come out beautifully with the choices that were made! This is the beginning of the after photos and does include before photos towards the end.
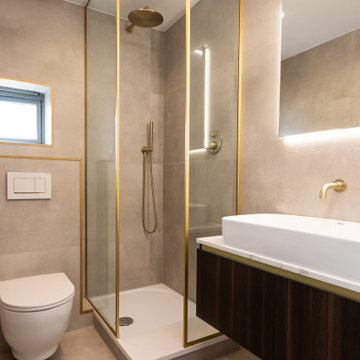
En-Suite Bathroom Look.
Medium sized modern family bathroom in London with flat-panel cabinets, brown cabinets, a corner shower, a wall mounted toilet, white tiles, ceramic tiles, concrete flooring, a console sink, granite worktops, grey floors, an open shower, beige worktops, a laundry area and a floating vanity unit.
Medium sized modern family bathroom in London with flat-panel cabinets, brown cabinets, a corner shower, a wall mounted toilet, white tiles, ceramic tiles, concrete flooring, a console sink, granite worktops, grey floors, an open shower, beige worktops, a laundry area and a floating vanity unit.
Family Bathroom with Concrete Flooring Ideas and Designs
4

 Shelves and shelving units, like ladder shelves, will give you extra space without taking up too much floor space. Also look for wire, wicker or fabric baskets, large and small, to store items under or next to the sink, or even on the wall.
Shelves and shelving units, like ladder shelves, will give you extra space without taking up too much floor space. Also look for wire, wicker or fabric baskets, large and small, to store items under or next to the sink, or even on the wall.  The sink, the mirror, shower and/or bath are the places where you might want the clearest and strongest light. You can use these if you want it to be bright and clear. Otherwise, you might want to look at some soft, ambient lighting in the form of chandeliers, short pendants or wall lamps. You could use accent lighting around your bath in the form to create a tranquil, spa feel, as well.
The sink, the mirror, shower and/or bath are the places where you might want the clearest and strongest light. You can use these if you want it to be bright and clear. Otherwise, you might want to look at some soft, ambient lighting in the form of chandeliers, short pendants or wall lamps. You could use accent lighting around your bath in the form to create a tranquil, spa feel, as well. 