Family Bathroom with Green Walls Ideas and Designs
Refine by:
Budget
Sort by:Popular Today
41 - 60 of 1,881 photos
Item 1 of 3

Teen Girls Bathroom
Small beach style family bathroom in Miami with freestanding cabinets, grey cabinets, an alcove bath, a shower/bath combination, a one-piece toilet, green tiles, ceramic tiles, green walls, mosaic tile flooring, a submerged sink, engineered stone worktops, green floors, a sliding door and white worktops.
Small beach style family bathroom in Miami with freestanding cabinets, grey cabinets, an alcove bath, a shower/bath combination, a one-piece toilet, green tiles, ceramic tiles, green walls, mosaic tile flooring, a submerged sink, engineered stone worktops, green floors, a sliding door and white worktops.

Photo by Bret Gum
Wallpaper by Farrow & Ball
Vintage washstand converted to vanity with drop-in sink
Vintage medicine cabinets
Sconces by Rejuvenation
White small hex tile flooring
White wainscoting with green chair rail
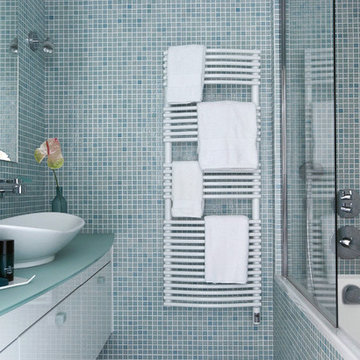
Design ideas for a small contemporary family bathroom in Nice with white cabinets, a built-in bath, a built-in shower, green tiles, mosaic tiles, green walls, mosaic tile flooring, a vessel sink and tiled worktops.

Photo of a small bohemian bathroom in Cornwall with white cabinets, a built-in bath, a shower/bath combination, a wall mounted toilet, green tiles, ceramic tiles, green walls, ceramic flooring, quartz worktops, grey floors, a hinged door, white worktops, feature lighting, a single sink and a freestanding vanity unit.

Medium sized classic family bathroom in Portland Maine with flat-panel cabinets, light wood cabinets, an alcove bath, a shower/bath combination, a two-piece toilet, green walls, porcelain flooring, a submerged sink, quartz worktops, grey floors, a shower curtain, grey worktops, double sinks and a freestanding vanity unit.
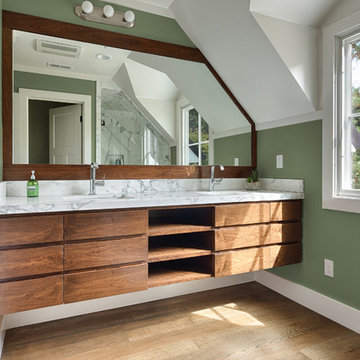
Joaquin Quilez-Marin
This is an example of a medium sized traditional family bathroom in San Francisco with a submerged sink, medium wood cabinets, marble worktops, an alcove shower and green walls.
This is an example of a medium sized traditional family bathroom in San Francisco with a submerged sink, medium wood cabinets, marble worktops, an alcove shower and green walls.
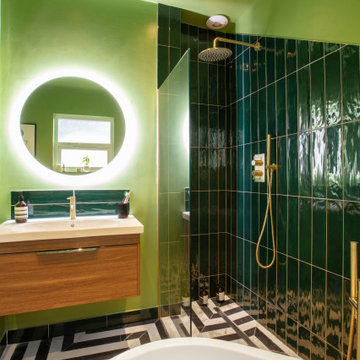
Our clients briefed us to turn their ‘white box’ bathroom into a chic oasis, usually seen in high end hotels. The bathroom was to be the focal point of their newly purchased period home.
This design conscious couple love the clean lines of Scandinavia, the bold shapes and colours from the midcentury but wanted to stay true to the heritage of their Victorian house. Keeping this in mind we also had to fit a walk in shower and a freestanding tub into this modest space!
We achieved the ‘wow’ with post modern monochrome chevron flooring, high gloss wall tiles reminiscent of Victorian cladding, eye popping green walls and slick lines from the furniture; all boxes ticked for our thrilled clients.
What we did: Full redesign and build. Colour palette, space planning, furniture, accessory and lighting design, sourcing and procurement.

Design ideas for a small contemporary bathroom in Oxfordshire with shaker cabinets, blue cabinets, a one-piece toilet, black tiles, porcelain tiles, green walls, porcelain flooring, a vessel sink, wooden worktops, grey floors, an open shower, multi-coloured worktops, a wall niche, a single sink and a built in vanity unit.
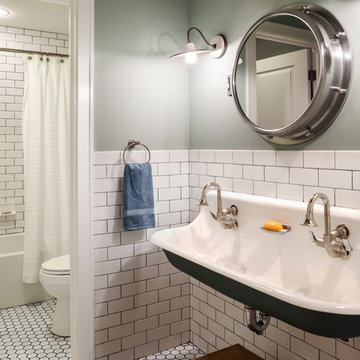
Interior Design: KarenKempf.com
Builder: LakesideDevelopment.com
Edmunds Studios Photography
Inspiration for a medium sized rural family bathroom in Milwaukee with a trough sink, an alcove bath, a shower/bath combination, white tiles, ceramic tiles, green walls and mosaic tile flooring.
Inspiration for a medium sized rural family bathroom in Milwaukee with a trough sink, an alcove bath, a shower/bath combination, white tiles, ceramic tiles, green walls and mosaic tile flooring.
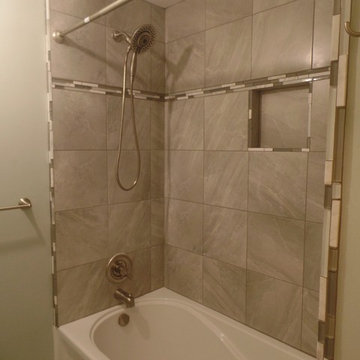
Photo of a medium sized traditional family bathroom in Nashville with a submerged sink, shaker cabinets, white cabinets, granite worktops, an alcove bath, an alcove shower, a two-piece toilet, grey tiles, porcelain tiles, green walls and porcelain flooring.
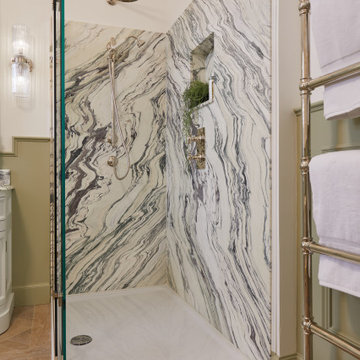
We transformed this unused bedroom into a luxurious bathroom to fulfil the clients brief of a classic space to truly relax and unwind. The Drummonds polished nickel brassware along with the addition of bespoke wood panelling set the tone for this beautiful bathroom. The panelling was finished in Farrow and Ball's 'French Grey' which added a soft tone, allowing the marble and polished nickel brassware to take pride of place. The design incorporated additional hidden storage within the bespoke window seat and vanity mirror, which always proves useful within a bathroom! The limed oak parquet flooring added warmth to what was once a cold North facing room, with the freestanding bath and stunning one-of-a-kind marble shower enclosure completing the transformation.

Un duplex charmant avec vue sur les toits de Paris. Une rénovation douce qui a modernisé ces espaces. L'appartement est clair et chaleureux. Ce projet familial nous a permis de créer 4 chambres et d'optimiser l'espace.
Ici la salle de bain des enfants mélange Zellige, carreaux de ciment et un vert émeraude qui donne tout son cachet à cette charmante salle de bain.
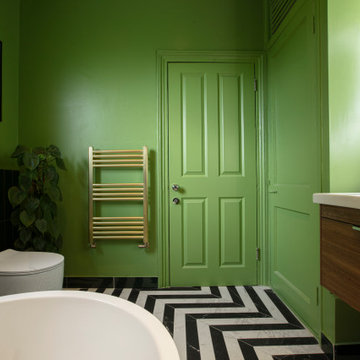
Our clients briefed us to turn their ‘white box’ bathroom into a chic oasis, usually seen in high end hotels. The bathroom was to be the focal point of their newly purchased period home.
This design conscious couple love the clean lines of Scandinavia, the bold shapes and colours from the midcentury but wanted to stay true to the heritage of their Victorian house. Keeping this in mind we also had to fit a walk in shower and a freestanding tub into this modest space!
We achieved the ‘wow’ with post modern monochrome chevron flooring, high gloss wall tiles reminiscent of Victorian cladding, eye popping green walls and slick lines from the furniture; all boxes ticked for our thrilled clients.
What we did: Full redesign and build. Colour palette, space planning, furniture, accessory and lighting design, sourcing and procurement.
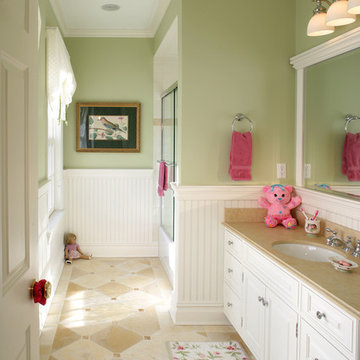
Peter Rymwid
Inspiration for a medium sized traditional family bathroom in New York with a submerged sink, recessed-panel cabinets, white cabinets, beige tiles, green walls and ceramic flooring.
Inspiration for a medium sized traditional family bathroom in New York with a submerged sink, recessed-panel cabinets, white cabinets, beige tiles, green walls and ceramic flooring.
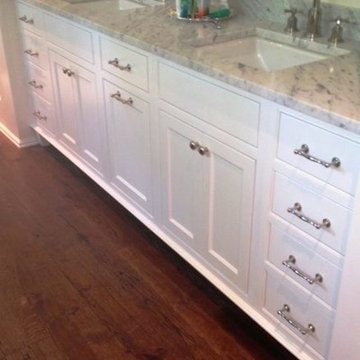
His & Hers bathroom with inset cabinets, decorative hardware, and dark hardwood floors
Photo of a classic family bathroom in Raleigh with a submerged sink, beaded cabinets, white cabinets, granite worktops, green walls and medium hardwood flooring.
Photo of a classic family bathroom in Raleigh with a submerged sink, beaded cabinets, white cabinets, granite worktops, green walls and medium hardwood flooring.
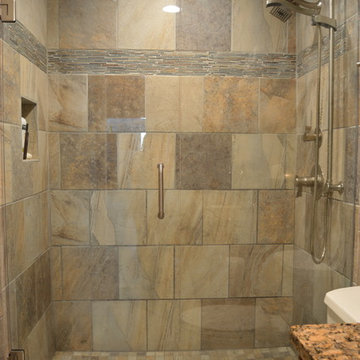
This guest bathroom remodel drastically changed this old, bland, compact bathroom into a rustic paradise. The use of slate in the shower as well as the floor tile really sets this bathroom off as unique. Now guests beg to use this handsome bathroom when they visit!
Tabitha Stephens
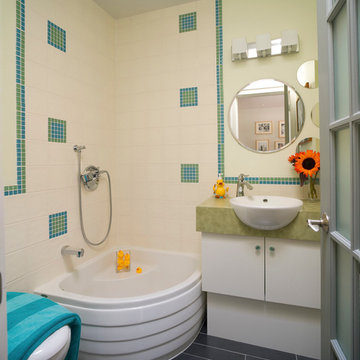
The use of compact fixtures was the only way to make this bathroom fit. The corner baby tub is the perfect size for one child and converts to a stand up shower when baby is older. The tank for the toilet is contained within the wall providing much needed extra inches in front of the bowl and giving the illusion of more floor space. The mirrors on the wall are positioned to resemble a paw print. The addition of blue and green accents keeps the white bathroom from becoming too stark.
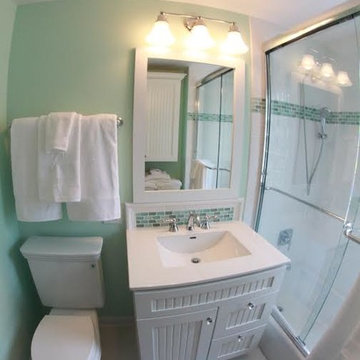
This bright and cheery kid's bathroom has come a long way from the original dark and boring bathroom. Incorporating a tumbled glass mosaic that resembles sea glass, added a touch of whimsy. Additional storage was essential for a shared bathroom. A porcelain countertop with integral sink makes for easy cleaning. Recessed can lighting provides plenty of general lighting and a light bar above the sink add great additional task lighting. Octagon and dot floor tile and subway tile helps lend itself to the traditional style home. Vanity by Dura Supreme Cabinetry.
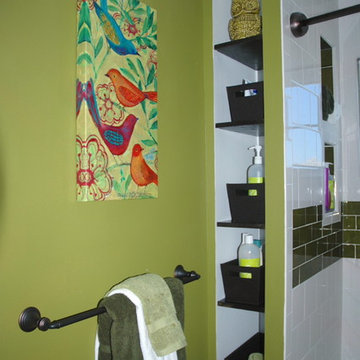
Bathroom storage ideas, storage shelf behind shower, built in shelves, towel stogie in shower so kids don't drip all over the floor, use every inch for storage, colorful, bright and fun.
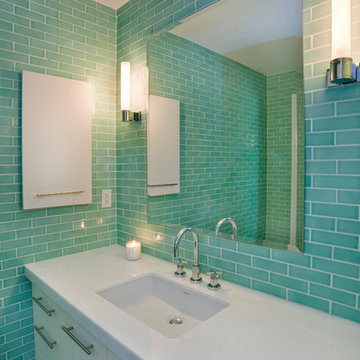
This is an example of a medium sized family bathroom in Miami with flat-panel cabinets, white cabinets, tiled worktops, green tiles, mosaic tiles, green walls and mosaic tile flooring.
Family Bathroom with Green Walls Ideas and Designs
3

 Shelves and shelving units, like ladder shelves, will give you extra space without taking up too much floor space. Also look for wire, wicker or fabric baskets, large and small, to store items under or next to the sink, or even on the wall.
Shelves and shelving units, like ladder shelves, will give you extra space without taking up too much floor space. Also look for wire, wicker or fabric baskets, large and small, to store items under or next to the sink, or even on the wall.  The sink, the mirror, shower and/or bath are the places where you might want the clearest and strongest light. You can use these if you want it to be bright and clear. Otherwise, you might want to look at some soft, ambient lighting in the form of chandeliers, short pendants or wall lamps. You could use accent lighting around your bath in the form to create a tranquil, spa feel, as well.
The sink, the mirror, shower and/or bath are the places where you might want the clearest and strongest light. You can use these if you want it to be bright and clear. Otherwise, you might want to look at some soft, ambient lighting in the form of chandeliers, short pendants or wall lamps. You could use accent lighting around your bath in the form to create a tranquil, spa feel, as well. 