Family Bathroom with Vinyl Flooring Ideas and Designs
Refine by:
Budget
Sort by:Popular Today
1 - 20 of 1,320 photos
Item 1 of 3

Inspiration for a medium sized classic family bathroom in Tampa with shaker cabinets, white cabinets, a double shower, a two-piece toilet, white tiles, ceramic tiles, white walls, vinyl flooring, a submerged sink, engineered stone worktops, grey floors, a hinged door, grey worktops, a wall niche, double sinks, a built in vanity unit and tongue and groove walls.

It was a down to the studs demo for this problematic bathroom so we could implement a more efficient and cohesive design.
Medium sized traditional family bathroom in Cincinnati with shaker cabinets, white cabinets, an alcove shower, a two-piece toilet, grey tiles, glass tiles, grey walls, vinyl flooring, a submerged sink, marble worktops, grey floors, a sliding door, grey worktops and a single sink.
Medium sized traditional family bathroom in Cincinnati with shaker cabinets, white cabinets, an alcove shower, a two-piece toilet, grey tiles, glass tiles, grey walls, vinyl flooring, a submerged sink, marble worktops, grey floors, a sliding door, grey worktops and a single sink.

Kids bathroom update. Kept existing vanity. Used large porcelain tile for new countertop to reduce grout lines. New sink. Grey subway tile shower and new fixtures. Luxury vinyl tile flooring.

This bathroom is shared by a family of four, and can be close quarters in the mornings with a cramped shower and single vanity. However, without having anywhere to expand into, the bathroom size could not be changed. Our solution was to keep it bright and clean. By removing the tub and having a clear shower door, you give the illusion of more open space. The previous tub/shower area was cut down a few inches in order to put a 48" vanity in, which allowed us to add a trough sink and double faucets. Though the overall size only changed a few inches, they are now able to have two people utilize the sink area at the same time. White subway tile with gray grout, hexagon shower floor and accents, wood look vinyl flooring, and a white vanity kept this bathroom classic and bright.
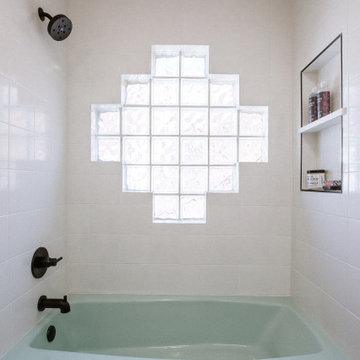
Carry a contemporary style throughout this southwestern home.
This is an example of a medium sized family bathroom in Albuquerque with freestanding cabinets, dark wood cabinets, a shower/bath combination, a two-piece toilet, white tiles, white walls, vinyl flooring, a built-in sink, multi-coloured floors, a shower curtain, white worktops, a wall niche, a single sink and a built in vanity unit.
This is an example of a medium sized family bathroom in Albuquerque with freestanding cabinets, dark wood cabinets, a shower/bath combination, a two-piece toilet, white tiles, white walls, vinyl flooring, a built-in sink, multi-coloured floors, a shower curtain, white worktops, a wall niche, a single sink and a built in vanity unit.
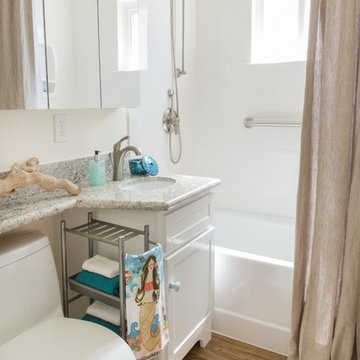
White and Bright! This beach bathroom is clean and airy.
using wood vinyl planks on the floor it will stand up to water and sand. the hand shower shower head was added for easy rise after playing at the beach. the granite extends over the toilet for more counter space and medicine cabinets are great storage for everything from sunscreen to hairspray.
the shower walls are pure white cultured marble for easy cleaning. maximize the space you live in with storage, style Function.
Designed by Space consultant Danielle Perkins @ DANIELLE Interior Design & Decor.
Photographed by Taylor Abeel Photography.
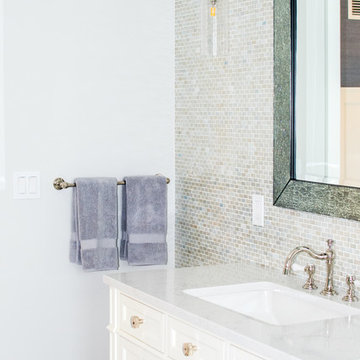
Photo by: Daniel Contelmo Jr.
Design ideas for a medium sized coastal family bathroom in New York with freestanding cabinets, medium wood cabinets, an alcove shower, a one-piece toilet, green tiles, glass tiles, grey walls, vinyl flooring, an integrated sink, quartz worktops, beige floors, a hinged door and white worktops.
Design ideas for a medium sized coastal family bathroom in New York with freestanding cabinets, medium wood cabinets, an alcove shower, a one-piece toilet, green tiles, glass tiles, grey walls, vinyl flooring, an integrated sink, quartz worktops, beige floors, a hinged door and white worktops.

Gorgeous Family bathroom - the walls are laid in a herringbone pattern and are Architecture tiles from Fired Earth. The flooring is a Nesiha island Parquet from Harvey Maria - very practical and warm underfoot for a children's bathroom. the walls were painted Dix Blue from Farrow and Ball - fittings Duravit and Crosswater Totti with storage in the wall mounted mirror cupboard
Alexis Hamilton
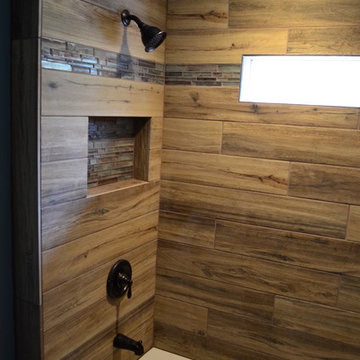
tim ott
Inspiration for a medium sized country family bathroom in Philadelphia with recessed-panel cabinets, white cabinets, an alcove bath, a two-piece toilet, brown tiles, porcelain tiles, green walls, vinyl flooring, a submerged sink and marble worktops.
Inspiration for a medium sized country family bathroom in Philadelphia with recessed-panel cabinets, white cabinets, an alcove bath, a two-piece toilet, brown tiles, porcelain tiles, green walls, vinyl flooring, a submerged sink and marble worktops.

This quaint little cottage on Delavan Lake was stripped down, lifted up and totally transformed.
Design ideas for an expansive modern family bathroom in Milwaukee with freestanding cabinets, grey cabinets, an alcove bath, a corner shower, a one-piece toilet, grey walls, vinyl flooring, a submerged sink, engineered stone worktops, brown floors, a hinged door and grey worktops.
Design ideas for an expansive modern family bathroom in Milwaukee with freestanding cabinets, grey cabinets, an alcove bath, a corner shower, a one-piece toilet, grey walls, vinyl flooring, a submerged sink, engineered stone worktops, brown floors, a hinged door and grey worktops.

Modern farmhouse bathroom remodel featuring a beautiful Carrara marble counter and gray vanity which includes two drawers and an open shelf at the bottom for wicker baskets that add warmth and texture to the space. The hardware finish is polished chrome. The walls and ceiling are painted in Sherwin Williams Westhighland White 7566 for a light and airy vibe. The vanity wall showcases a shiplap wood detail. Above the vanity on either side of the round mirror are two, round glass chrome plated, wall sconces that add a classic feeling to the room. The alcove shower/cast iron tub combo includes a niche for shampoo. The shower walls have a white textured tile in a subway pattern with a light gray grout and an accent trim of multi-gray penny round mosaic tile which complements the gray and white color scheme.
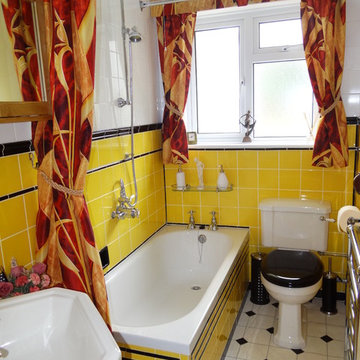
Gayle Hibbert
Inspiration for a small midcentury family bathroom in Hampshire with a built-in bath, a shower/bath combination, a one-piece toilet, yellow tiles, ceramic tiles, vinyl flooring and a pedestal sink.
Inspiration for a small midcentury family bathroom in Hampshire with a built-in bath, a shower/bath combination, a one-piece toilet, yellow tiles, ceramic tiles, vinyl flooring and a pedestal sink.
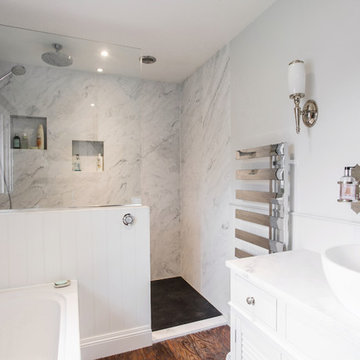
Burlanes designed, created and installed a modern bathroom with integrated bath and walk-in shower area, for use by all the family.
Maximising all available space is essential in bathroom design, and it is important to create storage solutions to ensure the room is kept streamlined and organised.
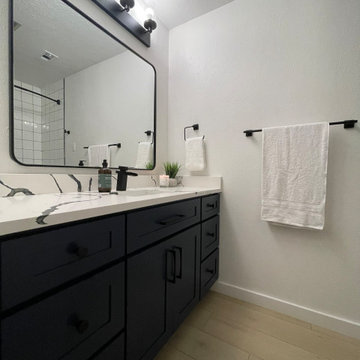
Small modern family bathroom in Dallas with shaker cabinets, blue cabinets, a built-in bath, a shower/bath combination, white walls, vinyl flooring, a submerged sink, engineered stone worktops, brown floors, a shower curtain, multi-coloured worktops, a single sink and a built in vanity unit.
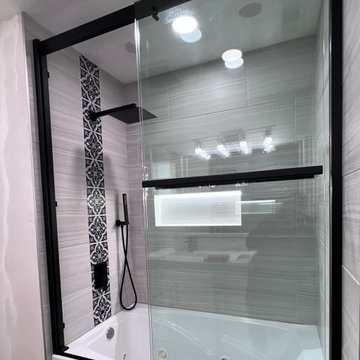
Bathroom Remodel in Glendora. This space was created to be modern and crisp with a splash of contemporary.
Photo of a small modern family bathroom in Los Angeles with shaker cabinets, white cabinets, an alcove bath, a shower/bath combination, a two-piece toilet, grey tiles, porcelain tiles, white walls, vinyl flooring, a submerged sink, engineered stone worktops, brown floors, a sliding door, white worktops, a wall niche, double sinks and a built in vanity unit.
Photo of a small modern family bathroom in Los Angeles with shaker cabinets, white cabinets, an alcove bath, a shower/bath combination, a two-piece toilet, grey tiles, porcelain tiles, white walls, vinyl flooring, a submerged sink, engineered stone worktops, brown floors, a sliding door, white worktops, a wall niche, double sinks and a built in vanity unit.
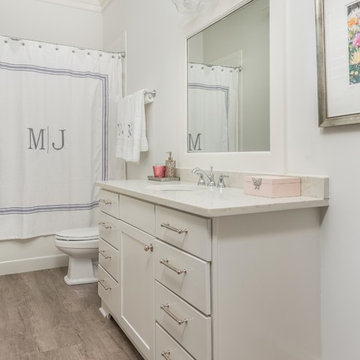
Designed and Styled by MM Accents
Photo Cred to Drew Castelhano
Luxury Vinyl Tile Flooring by Mohawk. Schoolhouse light Fixture by Capital Lighting. Delta Bathroom Faucet in polished Chrome. Cabinetry hardware by Martha Stewart. Custom Shelving for Nail Polish by Easy.
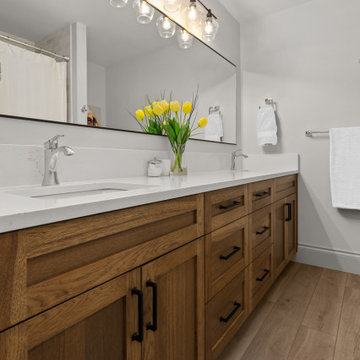
Design ideas for a classic family bathroom in Portland with shaker cabinets, medium wood cabinets, white walls, vinyl flooring, a submerged sink, engineered stone worktops, white worktops, double sinks and a built in vanity unit.
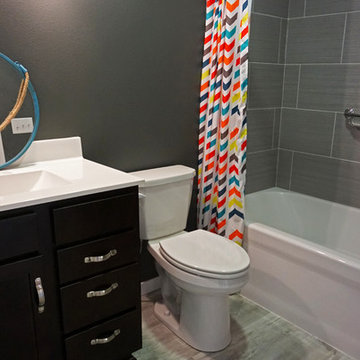
Inspiration for a medium sized contemporary family bathroom in Other with shaker cabinets, dark wood cabinets, an alcove bath, an alcove shower, a two-piece toilet, grey tiles, ceramic tiles, grey walls, vinyl flooring, an integrated sink, solid surface worktops, grey floors and a shower curtain.

This is an example of a medium sized grey and pink family bathroom in San Diego with freestanding cabinets, blue cabinets, a walk-in shower, a two-piece toilet, white tiles, metro tiles, white walls, vinyl flooring, a submerged sink, engineered stone worktops, brown floors, a hinged door, grey worktops, a feature wall, a single sink, a freestanding vanity unit and wallpapered walls.
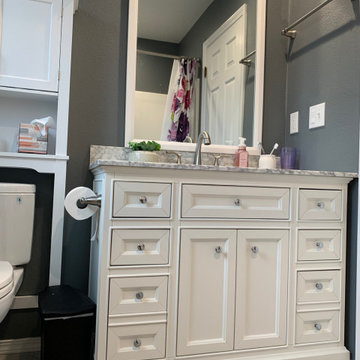
Updated, bright and contemporary. New vanity unit, LVT flooring, toilet and tub reglaze.
This is an example of a small family bathroom in Portland with shaker cabinets, white cabinets, an alcove bath, a two-piece toilet, grey walls, vinyl flooring, an integrated sink, solid surface worktops, grey floors, white worktops, a single sink and a freestanding vanity unit.
This is an example of a small family bathroom in Portland with shaker cabinets, white cabinets, an alcove bath, a two-piece toilet, grey walls, vinyl flooring, an integrated sink, solid surface worktops, grey floors, white worktops, a single sink and a freestanding vanity unit.
Family Bathroom with Vinyl Flooring Ideas and Designs
1

 Shelves and shelving units, like ladder shelves, will give you extra space without taking up too much floor space. Also look for wire, wicker or fabric baskets, large and small, to store items under or next to the sink, or even on the wall.
Shelves and shelving units, like ladder shelves, will give you extra space without taking up too much floor space. Also look for wire, wicker or fabric baskets, large and small, to store items under or next to the sink, or even on the wall.  The sink, the mirror, shower and/or bath are the places where you might want the clearest and strongest light. You can use these if you want it to be bright and clear. Otherwise, you might want to look at some soft, ambient lighting in the form of chandeliers, short pendants or wall lamps. You could use accent lighting around your bath in the form to create a tranquil, spa feel, as well.
The sink, the mirror, shower and/or bath are the places where you might want the clearest and strongest light. You can use these if you want it to be bright and clear. Otherwise, you might want to look at some soft, ambient lighting in the form of chandeliers, short pendants or wall lamps. You could use accent lighting around your bath in the form to create a tranquil, spa feel, as well. 