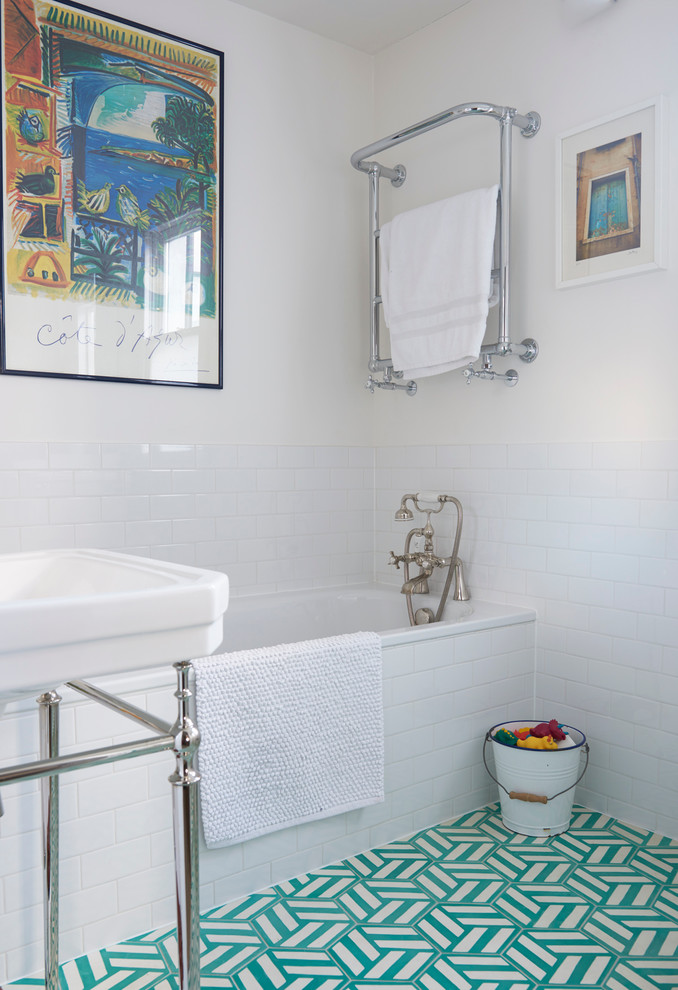
Family House in North London
Transitional Bathroom, London
The Family Bathroom has been created by joining up the previous Bathroom and separate WC. The latter has been transformed into a walk-in shower.
Handmade hexagon shaped floor tiles make this room into a traditional bathroom. The white metro tiles on the walls compliment toe traditional polished chrome sanitaryware fittings.
Photography by Verity Cahill
Other Photos in Family House in North London
What Houzz users are commenting on
H M added this to Downstairs shower/bathroom11 June 2021
green tiles

The new light, bright, family bathroom was knocked through and opened up from a separate toilet and wash space.The...