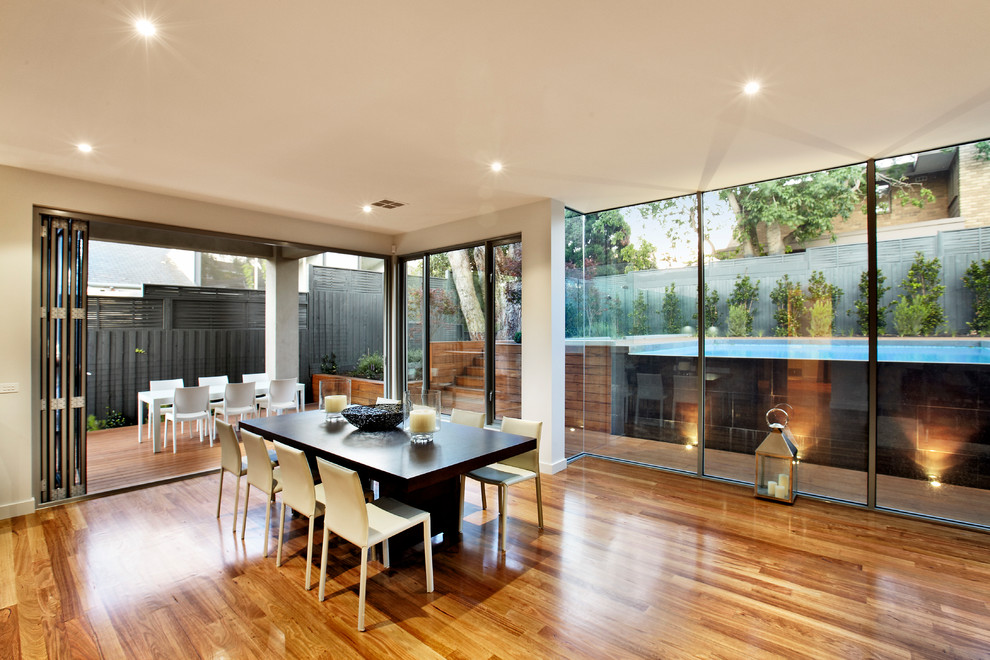
Fercroft Ave, Malvern east
Contemporary Dining Room, Melbourne
Our client presented us with a large site within the Hedgeley Dene area of Malvern East. There was an opportunity to subdivide the site into two separate allotments, for the sale of one and the development of the other, which was duly implemented.
Our subsequent brief was to design two luxury townhouses with basements housing car accommodation and bonus living spaces. Both dwellings were to have two additional levels above the basements and were to include all the main living areas, plus the Master Bedroom suite on the Ground Floor, then on the upper floor, three additional Bedrooms, one with its own Ensuite, and a common retreat area.
Toward the rear of the site and just over the rear boundary, were two large gum trees that required retention, along with additional vegetation within the front setback. Added to this, the planning regulations restricted two storey elements within the rear one third of the site.
