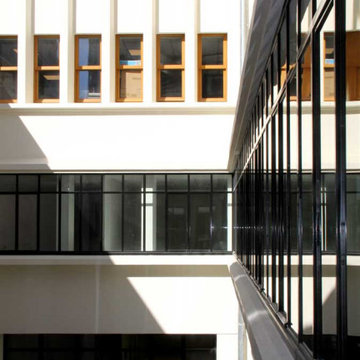Flat with Four Floors Ideas and Designs
Refine by:
Budget
Sort by:Popular Today
181 - 200 of 279 photos
Item 1 of 3
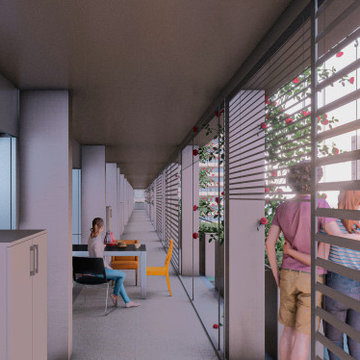
La façade est élaborée avec précision en combinant une modélisation intégrant des piliers en acier et des planchers préfabriqués en béton armé. Cette extension sud-est du bâtiment existant est soigneusement conçue pour fusionner harmonieusement avec l'ensemble architectural, tout en offrant une continuité fluide des circulations à travers l'édifice. Chaque logement bénéficie également d'une extension extérieure dédiée, offrant ainsi à ses résidents un espace supplémentaire à usage personnel. De manière innovante, la conception permet à chaque utilisateur de disposer d'un espace adéquat pour la création d'un jardin vertical, ajoutant une dimension esthétique et fonctionnelle à l'environnement bâti, répondant ainsi aux besoins et aux aspirations individuels.
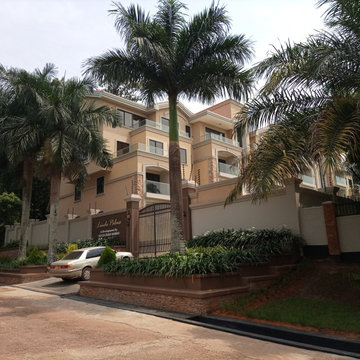
These Condo Apartments are a Mediterranean-inspired style with modern details located in upscale neighborhood of Bugolobi, an upscale suburb of Kampala. This building remodel consists of 9 no. 3 bed units. This project perfectly caters to the residents lifestyle needs thanks to an expansive outdoor space with scattered play areas for the children to enjoy.
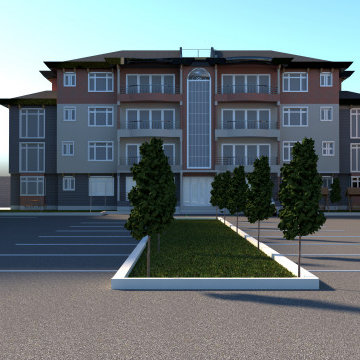
Photo of a large contemporary flat in Other with four floors, a pitched roof, a shingle roof and a red roof.
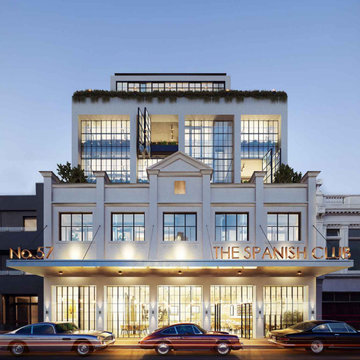
Working with Warren and Mahoney Architects, we were proud to be part of the team breathing new life into the Spanish Club. Our framework echoed the building’s distinctive façade and vibrant streetscape, delivering crafted interior touches inspired by New York loft living with a distinctive Spanish flair.
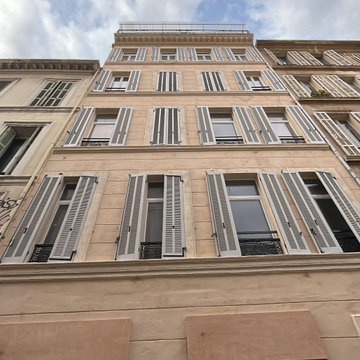
-Rénovation d'une façade ancienne à la base de chaux
Photo of a medium sized traditional flat in Marseille with four floors and stone cladding.
Photo of a medium sized traditional flat in Marseille with four floors and stone cladding.
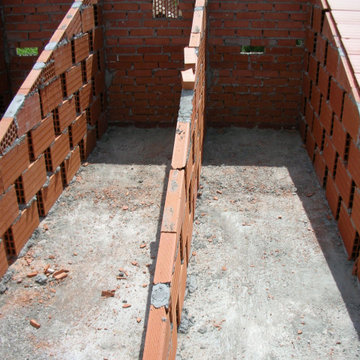
Formación de pendientes en cubierta inclinada, con tabiques aligerados de ladrillo cerámico hueco, recibido con mortero de cemento, industrial, dispuestos cada 100 cm y con 100 cm de altura media, rematados superiormente con maestras de mortero de cemento, industrial. Incluso limpieza y preparación de la superficie soporte, replanteo de las pendientes y trazado de limatesas, limahoyas y juntas, resolución de encuentros del faldón con paramentos verticales , huecos de ventilación, ejecución de los tabiques aligerados, remate con la maestra superior.
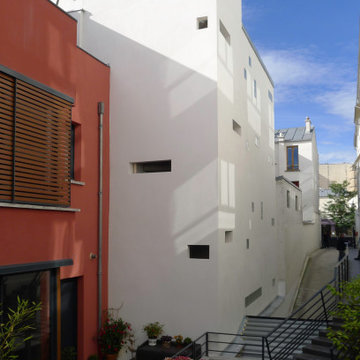
Façades donnant sur la copropriété voisine - la "tour" de l'angle enferme l'escalier (extérieur) ; plus loin les grands pavées de verre de 30x30 rythmant aléatoirement la façade pour les chambres et les SdB.
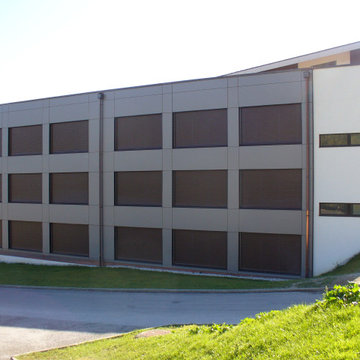
Bâtiment de 6 classes
Photo of a gey and large contemporary flat in Other with four floors, concrete fibreboard cladding, a flat roof and a mixed material roof.
Photo of a gey and large contemporary flat in Other with four floors, concrete fibreboard cladding, a flat roof and a mixed material roof.
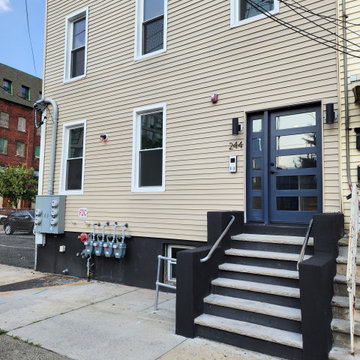
Front Elevation, Front Steps, and Front Entry Door of Multi-Unit Building
This is an example of a large and beige modern flat in New York with four floors, vinyl cladding, a flat roof, a black roof and shiplap cladding.
This is an example of a large and beige modern flat in New York with four floors, vinyl cladding, a flat roof, a black roof and shiplap cladding.
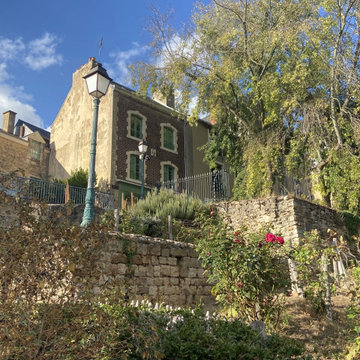
Façade dans son environnement.
This is an example of a large and green eclectic brick flat in Other with four floors, a pitched roof and a black roof.
This is an example of a large and green eclectic brick flat in Other with four floors, a pitched roof and a black roof.
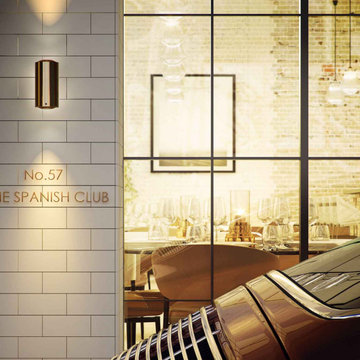
Working with Warren and Mahoney Architects, we were proud to be part of the team breathing new life into the Spanish Club. Our framework echoed the building’s distinctive façade and vibrant streetscape, delivering crafted interior touches inspired by New York loft living with a distinctive Spanish flair.
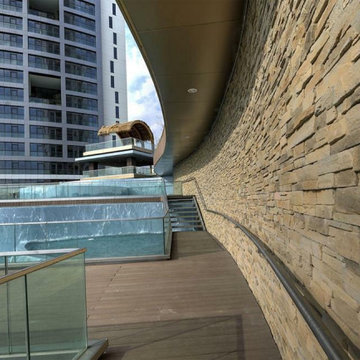
This is an example of a large and gey urban render flat in Edmonton with four floors.
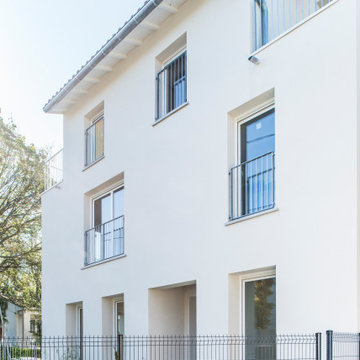
Comment transformer une grande maison de faubourg en un immeuble d'habitation contemporain? Pari réussi pour l'agence Rendez-vous. La surélévation de la bâtisse a permis de créer huit petits logements destinés à la location. Conformément aux voeux des propriétaires, les prestations sont de grande qualité : espaces très lumineux, grandes porte-fenêtres en aluminum, sols en bois vernis, garde-corps et clôtures en métal galvanisé.
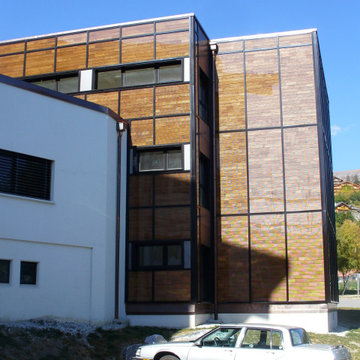
Bâtiment de 6 classes.
La façade SUD et la Façade OUEST se caractérisent par une façade climatique, soit une façade a double peau dont la face extérieure est un vitrage et la face intérieure une structure bois, assurant ainsi une température constante au bâtiment.
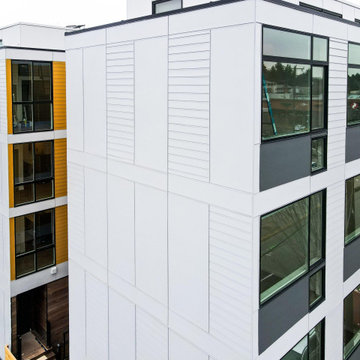
A mix of intricate white-yellow Hardie fiber cement siding provides a visual connection between rooms, giving ample daylighting and a vibrant sense of happiness.
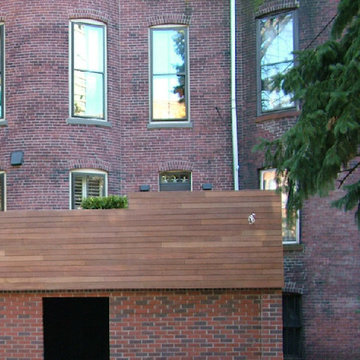
Medium sized and brown contemporary brick and front flat in Boston with a flat roof, a mixed material roof, a black roof and four floors.
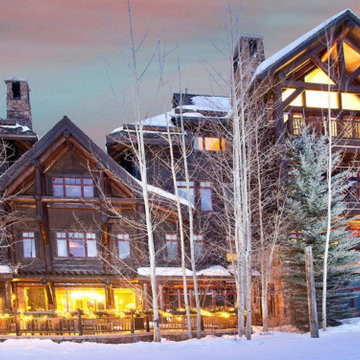
Slopeside exterior
Expansive and multi-coloured traditional flat in Other with four floors, mixed cladding and a black roof.
Expansive and multi-coloured traditional flat in Other with four floors, mixed cladding and a black roof.
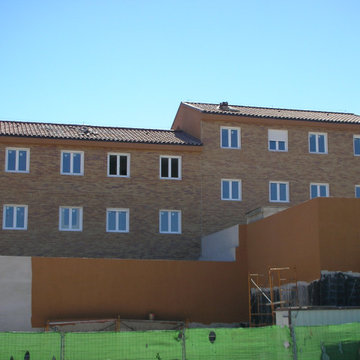
Ejecución de hoja exterior en cerramiento de fachada, de ladrillo cerámico cara vista perforado clinker, color marrón destonificado, con junta de 1 cm de espesor, recibida con mortero de cemento hidrófugo. Incluso parte proporcional de replanteo, nivelación y aplomado, mermas y roturas, enjarjes, elementos metálicos de conexión de las hojas y de soporte de la hoja exterior y anclaje al forjado u hoja interior, formación de dinteles, jambas y mochetas, ejecución de encuentros y puntos singulares y limpieza final de la fábrica ejecutada.
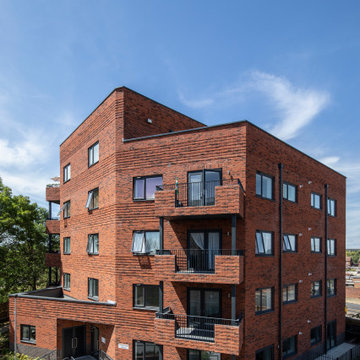
Red brick balcony area to large apartment building in London
Design ideas for a large contemporary brick and front flat in London with four floors and a flat roof.
Design ideas for a large contemporary brick and front flat in London with four floors and a flat roof.
Flat with Four Floors Ideas and Designs
10
