Flat with Four Floors Ideas and Designs
Refine by:
Budget
Sort by:Popular Today
201 - 220 of 279 photos
Item 1 of 3
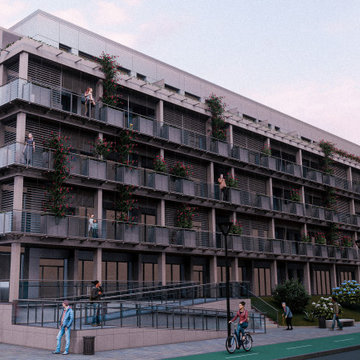
La façade est élaborée avec précision en combinant une modélisation intégrant des piliers en acier et des planchers préfabriqués en béton armé. Cette extension sud-est du bâtiment existant est soigneusement conçue pour fusionner harmonieusement avec l'ensemble architectural, tout en offrant une continuité fluide des circulations à travers l'édifice. Chaque logement bénéficie également d'une extension extérieure dédiée, offrant ainsi à ses résidents un espace supplémentaire à usage personnel. De manière innovante, la conception permet à chaque utilisateur de disposer d'un espace adéquat pour la création d'un jardin vertical, ajoutant une dimension esthétique et fonctionnelle à l'environnement bâti, répondant ainsi aux besoins et aux aspirations individuels.
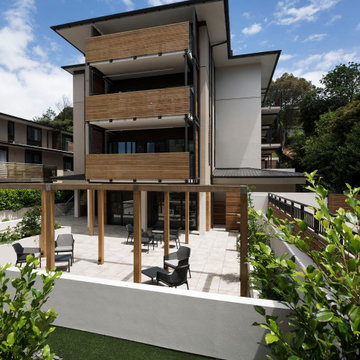
Stylish retirement living spaces
Inspiration for a gey contemporary flat in Auckland with four floors, concrete fibreboard cladding and a flat roof.
Inspiration for a gey contemporary flat in Auckland with four floors, concrete fibreboard cladding and a flat roof.
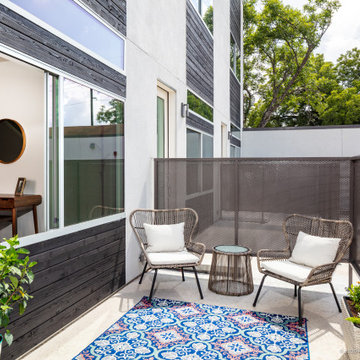
Project Overview:
The Springdale Residences are a mixed use development overlooking the capital and downtown in East Austin. The building incorporates daily shopping with residences, and upgraded finishes together with modern aesthetic make for good presentation. Design and build by the KRDB team.
Product: Gendai 1×6 select grade shiplap
Prefinish: Black
Application: Residential – Exterior
SF: 4400SF
Designer: KRDB
Builder: KRDB
Date: November 2019
Location: Austin, TX
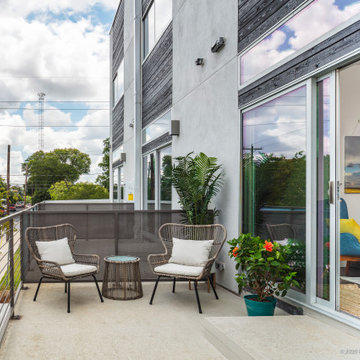
Project Overview:
The Springdale Residences are a mixed use development overlooking the capital and downtown in East Austin. The building incorporates daily shopping with residences, and upgraded finishes together with modern aesthetic make for good presentation. Design and build by the KRDB team.
Product: Gendai 1×6 select grade shiplap
Prefinish: Black
Application: Residential – Exterior
SF: 4400SF
Designer: KRDB
Builder: KRDB
Date: November 2019
Location: Austin, TX

Stylish retirement living spaces
Design ideas for a gey contemporary flat in Auckland with four floors, concrete fibreboard cladding and a flat roof.
Design ideas for a gey contemporary flat in Auckland with four floors, concrete fibreboard cladding and a flat roof.
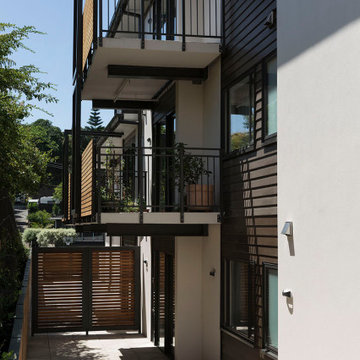
Stylish retirement living spaces
Gey contemporary flat in Auckland with four floors, concrete fibreboard cladding and a flat roof.
Gey contemporary flat in Auckland with four floors, concrete fibreboard cladding and a flat roof.
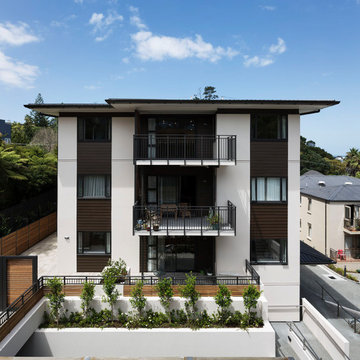
Stylish retirement living spaces
This is an example of a gey contemporary flat in Auckland with four floors, concrete fibreboard cladding and a flat roof.
This is an example of a gey contemporary flat in Auckland with four floors, concrete fibreboard cladding and a flat roof.
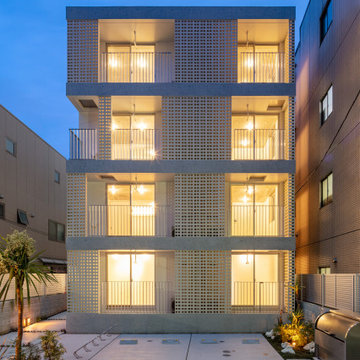
Design ideas for a medium sized and beige modern concrete flat in Tokyo with four floors and a flat roof.

This is an example of a medium sized and beige modern concrete flat in Tokyo with four floors and a flat roof.
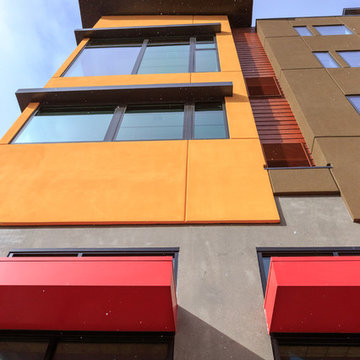
Design ideas for a contemporary render flat in Other with four floors.
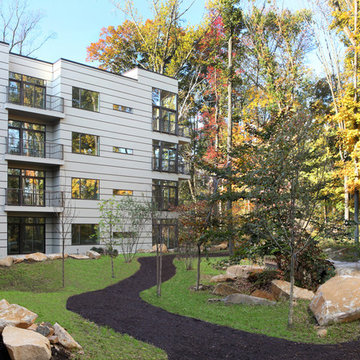
Photo of a medium sized and gey contemporary flat in New York with four floors, concrete fibreboard cladding, a flat roof, a mixed material roof and a grey roof.
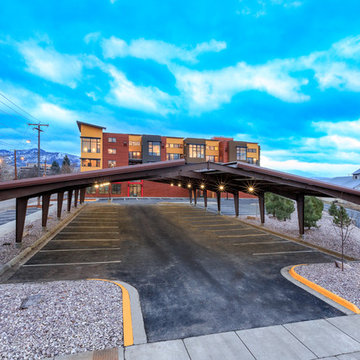
Photo of an expansive contemporary flat in Other with four floors and concrete fibreboard cladding.
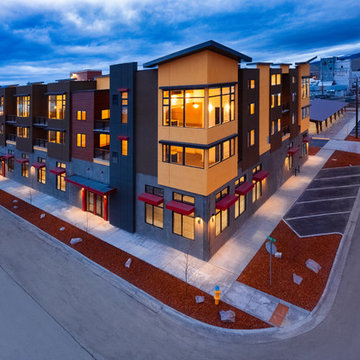
Exterior Facade
Photo of a large contemporary render flat with four floors and a flat roof.
Photo of a large contemporary render flat with four floors and a flat roof.
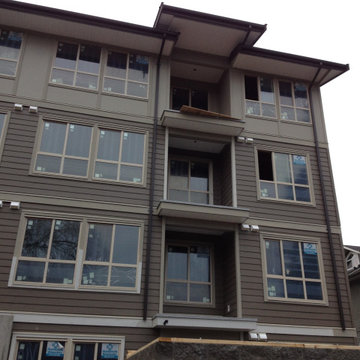
Photo of a modern flat in Vancouver with four floors, mixed cladding and board and batten cladding.
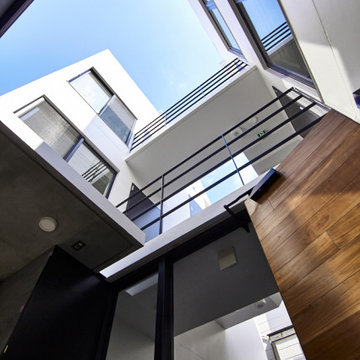
Medium sized and white contemporary concrete flat in Tokyo with four floors and a flat roof.
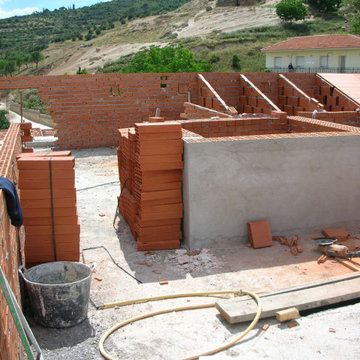
Formación de pendientes en cubierta inclinada, con tabiques aligerados de ladrillo cerámico hueco, recibido con mortero de cemento, industrial, dispuestos cada 100 cm y con 100 cm de altura media, rematados superiormente con maestras de mortero de cemento, industrial. Incluso limpieza y preparación de la superficie soporte, replanteo de las pendientes y trazado de limatesas, limahoyas y juntas, resolución de encuentros del faldón con paramentos verticales , huecos de ventilación, ejecución de los tabiques aligerados, remate con la maestra superior.
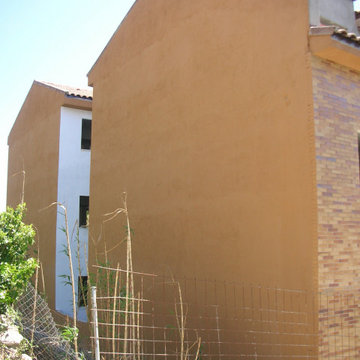
Ejecución de hoja exterior en cerramiento de fachada, de ladrillo cerámico cara vista perforado clinker, color marrón destonificado, con junta de 1 cm de espesor, recibida con mortero de cemento hidrófugo. Incluso parte proporcional de replanteo, nivelación y aplomado, mermas y roturas, enjarjes, elementos metálicos de conexión de las hojas y de soporte de la hoja exterior y anclaje al forjado u hoja interior, formación de dinteles, jambas y mochetas, ejecución de encuentros y puntos singulares y limpieza final de la fábrica ejecutada.
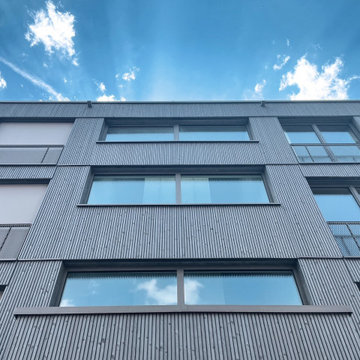
So sieht moderner Holzbau aus!
Dieses viergeschossige Mehrfamilienhaus haben wir im Stadtoval Aalen gebaut - einem modernen Wohnquartier fußläufig zur Innenstadt. Das KfW-40-Gebäude, das von Kayser Architekten aus Aalen geplant wurde, hat sogar die Hugo-Häring-Auszeichnung vom Bund Deutscher Architekten (BDA) sowie eine Auszeichnung beim baden-württembergischen Holzbaupreis 2022 erhalten!
Bei diesem Projekt stammt nicht nur der komplette Holzbau von uns, sondern auch die Holzbauplanung und die Holzfassade.
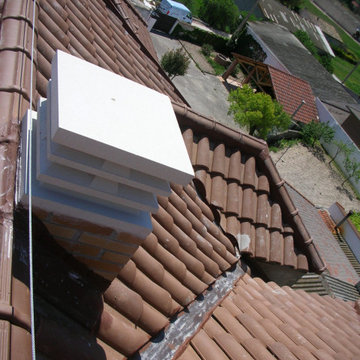
Cobertura de tejas cerámicas mixta, color marrón, recibidas con mortero de cemento, directamente sobre la superficie regularizada del faldón, en cubierta inclinada.
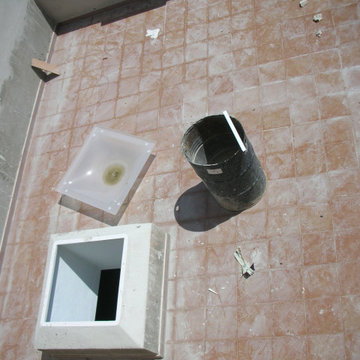
Cubierta plana transitable, no ventilada, con solado fijo, tipo invertida, pendiente del 1% al 5%, para tráfico peatonal privado.
Expansive and brown modern brick flat in Other with four floors, a pitched roof and a tiled roof.
Expansive and brown modern brick flat in Other with four floors, a pitched roof and a tiled roof.
Flat with Four Floors Ideas and Designs
11