Formal Living Space Ideas and Designs
Refine by:
Budget
Sort by:Popular Today
1 - 13 of 13 photos
Item 1 of 3
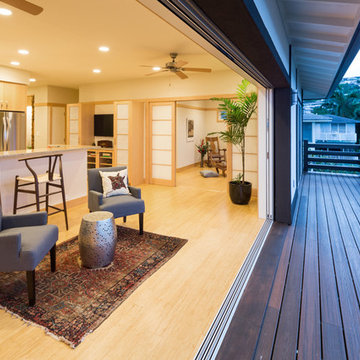
Brad Peebles
Inspiration for a small world-inspired formal open plan living room in Hawaii with beige walls, light hardwood flooring, no fireplace and no tv.
Inspiration for a small world-inspired formal open plan living room in Hawaii with beige walls, light hardwood flooring, no fireplace and no tv.
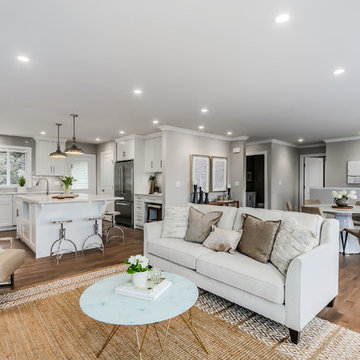
Pixilink Solutions
Inspiration for a large traditional formal open plan living room in Vancouver with grey walls and medium hardwood flooring.
Inspiration for a large traditional formal open plan living room in Vancouver with grey walls and medium hardwood flooring.
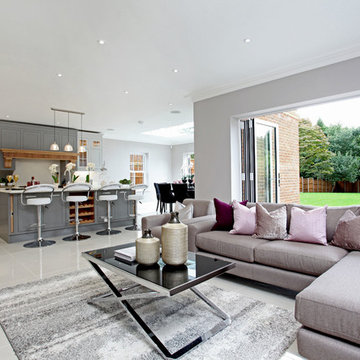
Photo of a contemporary formal open plan living room in Surrey with grey walls.
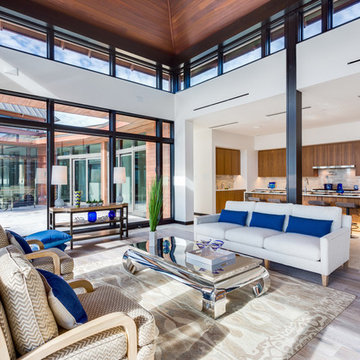
Ryan Gamma Photography
Photo of a world-inspired formal open plan living room in Tampa.
Photo of a world-inspired formal open plan living room in Tampa.
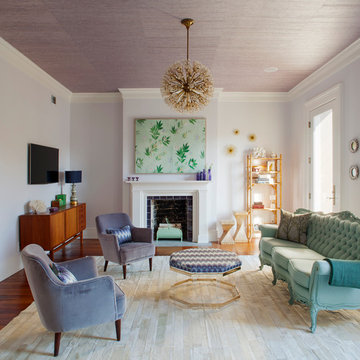
Richard Leo Johnson
Wall Color: Heaven - Regal Wall Satin, Latex Flat (Benjamin Moore)
Trim Color: Super White - Oil, Semi Gloss (Benjamin Moore)
Ceiling: Phillip Jeffries Extra Fine Arrowroot in Hyacinth - Grizzel and Mann
Chandelier: Sputnik Chandelier - Lost City Arts
Sofa: Antique - Jere's Antiques (reupholstered and restored)
Sofa Fabric: D1865-16 - Designer's Guild
Sofa Paint Color: Grenada Villa - Benjamin Moore
Lounge Chairs: Antique (restored)
Ottoman: Antique coffee table (repurposed)
Ottoman Fabric: Christopher Farr Design Adras - Indigo, Grizzel and Mann
Rug: 11x11 Stripe, Milk - Yerra
Small Mirrors: No.411
Fireplace Tile: Sloe - Winchester Tile
Artwork: Paule Marrot - Natural Curiosities
Etagere: Antique
Spiral Stools: Clipper Trading
Sideboard: Antique (mid-century modern)
Table Lamp: Antique
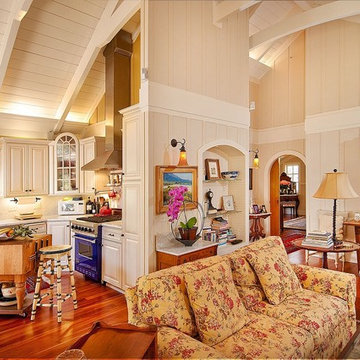
Inspiration for a medium sized classic formal open plan living room in Seattle with beige walls, light hardwood flooring, no fireplace and no tv.
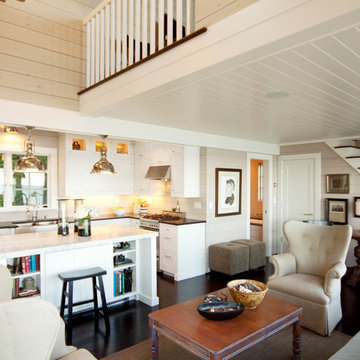
Kelly Avenson
Photo of a small nautical formal open plan living room in Milwaukee with beige walls, dark hardwood flooring, no fireplace, no tv and brown floors.
Photo of a small nautical formal open plan living room in Milwaukee with beige walls, dark hardwood flooring, no fireplace, no tv and brown floors.
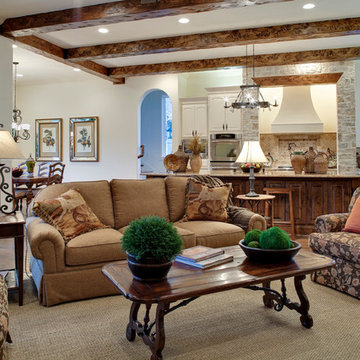
Inspiration for a medium sized classic formal open plan living room in Dallas with beige walls and dark hardwood flooring.
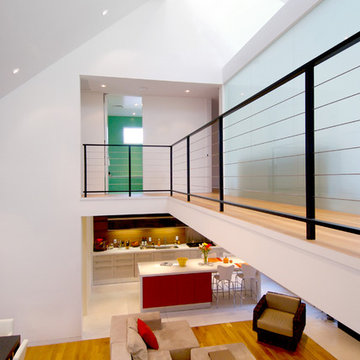
Design ideas for a medium sized contemporary formal open plan living room in Seattle with white walls, medium hardwood flooring, a standard fireplace, a built-in media unit and beige floors.
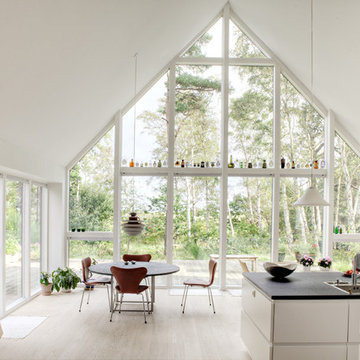
Photo of a medium sized scandi formal open plan living room in Other with white walls and light hardwood flooring.
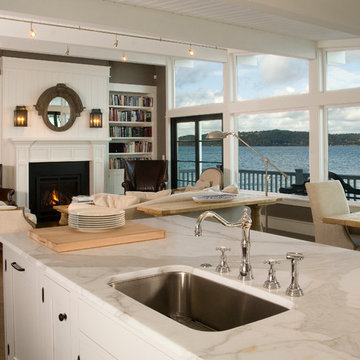
Photographer: Northlight Photography / Remodeler: Lakeland Builders
Photo of a classic formal open plan living room in Seattle with grey walls, a standard fireplace, a wooden fireplace surround and medium hardwood flooring.
Photo of a classic formal open plan living room in Seattle with grey walls, a standard fireplace, a wooden fireplace surround and medium hardwood flooring.
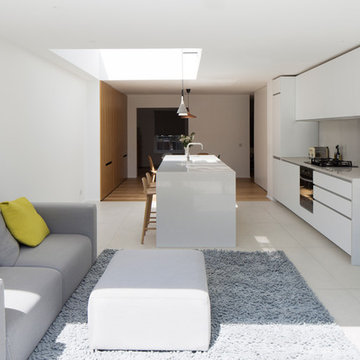
Richard Chivers
Photo of a contemporary formal open plan living room in London with white walls, a standard fireplace and no tv.
Photo of a contemporary formal open plan living room in London with white walls, a standard fireplace and no tv.
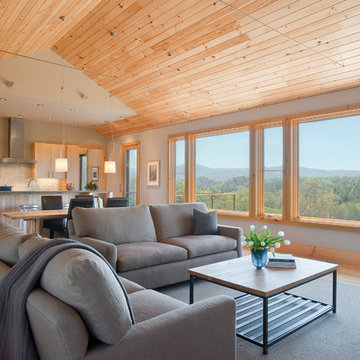
Todd Crawford
Inspiration for a contemporary formal open plan living room in Chicago.
Inspiration for a contemporary formal open plan living room in Chicago.
Formal Living Space Ideas and Designs
1



