Formal Living Space with All Types of Ceiling Ideas and Designs
Refine by:
Budget
Sort by:Popular Today
21 - 40 of 7,062 photos
Item 1 of 3

6 1/2-inch wide engineered Weathered Maple by Casabella - collection: Provincial, selection: Fredicton
Design ideas for a rural formal open plan living room with white walls, medium hardwood flooring, a standard fireplace, brown floors, a vaulted ceiling and tongue and groove walls.
Design ideas for a rural formal open plan living room with white walls, medium hardwood flooring, a standard fireplace, brown floors, a vaulted ceiling and tongue and groove walls.

Stunning living room with vaulted ceiling adorned with pine beams. Hardscraped rift and quarter sawn white oak floors. Two-sided stained white brick fireplace with limestone hearth. Beautiful built-in custom cabinets by Ayr Cabinet Company.
General contracting by Martin Bros. Contracting, Inc.; Architecture by Helman Sechrist Architecture; Home Design by Maple & White Design; Photography by Marie Kinney Photography.
Images are the property of Martin Bros. Contracting, Inc. and may not be used without written permission. — with Hoosier Hardwood Floors, Quality Window & Door, Inc., JCS Fireplace, Inc. and J&N Stone, Inc..

Gorgouse open plan living area, ideal for large gatherings or just snuggling up and reading a book
Photo of a large contemporary formal open plan living room in Miami with white walls, light hardwood flooring, a two-sided fireplace, a stone fireplace surround, beige floors and a coffered ceiling.
Photo of a large contemporary formal open plan living room in Miami with white walls, light hardwood flooring, a two-sided fireplace, a stone fireplace surround, beige floors and a coffered ceiling.

Photo of a large nautical formal open plan living room in Melbourne with white walls, light hardwood flooring, a standard fireplace, a plastered fireplace surround, a wall mounted tv, beige floors, a drop ceiling and panelled walls.

This is an example of a large classic formal open plan living room in Phoenix with white walls, light hardwood flooring, a standard fireplace, a plastered fireplace surround, no tv, beige floors and a coffered ceiling.
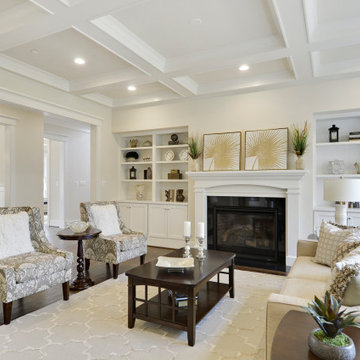
Photo of a large classic formal open plan living room in DC Metro with beige walls, medium hardwood flooring, a standard fireplace, a plastered fireplace surround, no tv, brown floors and a coffered ceiling.
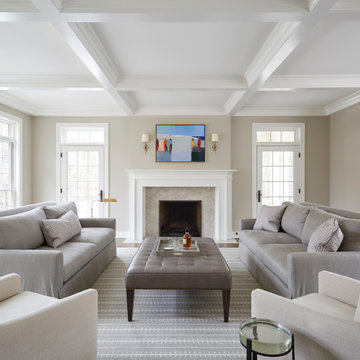
The Family Room and Breakfast Nook made up the bulk of the additional for this project. There is also a Covered Porch on the back side of the Family Room.

This is an example of a coastal formal living room in Charleston with grey walls, medium hardwood flooring, a standard fireplace and a coffered ceiling.

TEAM
Developer: Green Phoenix Development
Architect: LDa Architecture & Interiors
Interior Design: LDa Architecture & Interiors
Builder: Essex Restoration
Home Stager: BK Classic Collections Home Stagers
Photographer: Greg Premru Photography

JP Morales photo
Medium sized traditional formal open plan living room in Austin with grey walls, light hardwood flooring, a standard fireplace, a tiled fireplace surround, no tv, brown floors, a vaulted ceiling and wainscoting.
Medium sized traditional formal open plan living room in Austin with grey walls, light hardwood flooring, a standard fireplace, a tiled fireplace surround, no tv, brown floors, a vaulted ceiling and wainscoting.

Steve Henke
This is an example of a medium sized classic formal enclosed living room in Minneapolis with beige walls, light hardwood flooring, a standard fireplace, a stone fireplace surround, no tv and a coffered ceiling.
This is an example of a medium sized classic formal enclosed living room in Minneapolis with beige walls, light hardwood flooring, a standard fireplace, a stone fireplace surround, no tv and a coffered ceiling.

Inspiration for a large retro formal open plan living room in Portland with white walls, dark hardwood flooring, a standard fireplace, a tiled fireplace surround, no tv, feature lighting, brown floors and a vaulted ceiling.

In this living room, the wood flooring and white ceiling bring a comforting and refreshing atmosphere. Likewise, the glass walls and doors gives a panoramic view and a feel of nature. While the fireplace sitting between the wood walls creates a focal point in this room, wherein the sofas surrounding it offers a cozy and warm feeling, that is perfect for a cold night in this mountain home.
Built by ULFBUILT. Contact us to learn more.

The sleek chandelier is an exciting focal point in this space while the open concept keeps the space informal and great for entertaining guests.
Photography by John Richards
---
Project by Wiles Design Group. Their Cedar Rapids-based design studio serves the entire Midwest, including Iowa City, Dubuque, Davenport, and Waterloo, as well as North Missouri and St. Louis.
For more about Wiles Design Group, see here: https://wilesdesigngroup.com/

Photographer: Tom Crane
Design ideas for a large classic formal open plan living room in Philadelphia with beige walls, no tv, carpet, a standard fireplace, a stone fireplace surround and a dado rail.
Design ideas for a large classic formal open plan living room in Philadelphia with beige walls, no tv, carpet, a standard fireplace, a stone fireplace surround and a dado rail.
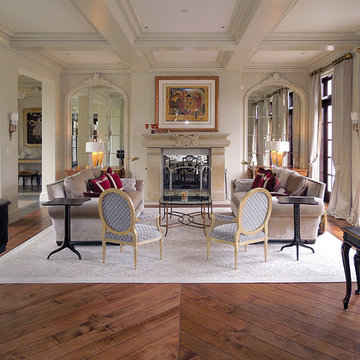
Opulent details elevate this suburban home into one that rivals the elegant French chateaus that inspired it. Floor: Variety of floor designs inspired by Villa La Cassinella on Lake Como, Italy. 6” wide-plank American Black Oak + Canadian Maple | 4” Canadian Maple Herringbone | custom parquet inlays | Prime Select | Victorian Collection hand scraped | pillowed edge | color Tolan | Satin Hardwax Oil. For more information please email us at: sales@signaturehardwoods.com
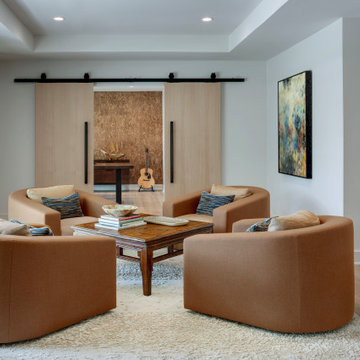
Formal Living Space with an entrance to the home study.
Design ideas for a medium sized classic formal open plan living room in Dallas with white walls, light hardwood flooring, no tv and a coffered ceiling.
Design ideas for a medium sized classic formal open plan living room in Dallas with white walls, light hardwood flooring, no tv and a coffered ceiling.
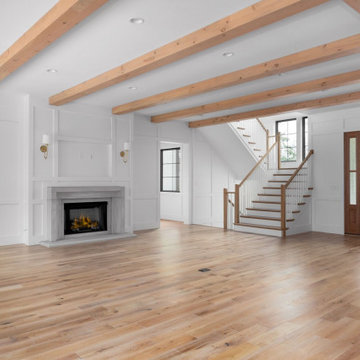
Design ideas for a large rural formal open plan living room in St Louis with white walls, light hardwood flooring, a standard fireplace, a stone fireplace surround, a wall mounted tv, exposed beams and panelled walls.
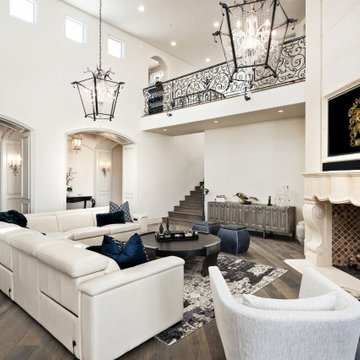
We can't get enough of this living room's arched entryways, the cast-stone fireplace, and the wood flooring.
Photo of an expansive midcentury formal open plan living room in Phoenix with medium hardwood flooring, a standard fireplace, a built-in media unit, white walls, a stone fireplace surround, brown floors, a drop ceiling and panelled walls.
Photo of an expansive midcentury formal open plan living room in Phoenix with medium hardwood flooring, a standard fireplace, a built-in media unit, white walls, a stone fireplace surround, brown floors, a drop ceiling and panelled walls.
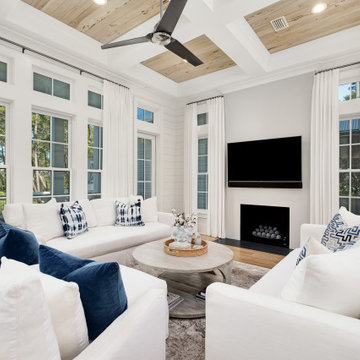
This is an example of a large nautical formal open plan living room in Other with white walls, medium hardwood flooring, a standard fireplace, a wall mounted tv, brown floors, a coffered ceiling and tongue and groove walls.
Formal Living Space with All Types of Ceiling Ideas and Designs
2



