Formal Living Space with All Types of Ceiling Ideas and Designs
Refine by:
Budget
Sort by:Popular Today
1 - 20 of 7,009 photos
Item 1 of 3

Photo of an expansive traditional formal open plan living room in London with multi-coloured walls, medium hardwood flooring, a built-in media unit, a coffered ceiling, wallpapered walls and feature lighting.

Expansive midcentury formal open plan living room in Hampshire with blue walls, concrete flooring, a corner fireplace, a metal fireplace surround, grey floors and a wood ceiling.

Large classic formal enclosed living room in Gloucestershire with a standard fireplace, a stone fireplace surround, exposed beams and wood walls.

Living Area
Inspiration for a small farmhouse formal and grey and purple open plan living room in Surrey with multi-coloured walls, light hardwood flooring, a wood burning stove, a plastered fireplace surround, no tv, brown floors, exposed beams and a chimney breast.
Inspiration for a small farmhouse formal and grey and purple open plan living room in Surrey with multi-coloured walls, light hardwood flooring, a wood burning stove, a plastered fireplace surround, no tv, brown floors, exposed beams and a chimney breast.

Luxury Sitting Room in Belfast. Includes paneling, shagreen textured wallpaper, bespoke joinery, furniture and soft furnishings. Faux Fur and silk cushions complete this comfortable corner.

Photo of a large classic formal and grey and yellow enclosed living room in London with yellow walls, medium hardwood flooring, a standard fireplace, a stone fireplace surround, a concealed tv, brown floors, a coffered ceiling, wainscoting and a dado rail.

Inspiration for a large traditional formal enclosed living room in Surrey with carpet, a standard fireplace, a stone fireplace surround, a wall mounted tv, a coffered ceiling and feature lighting.
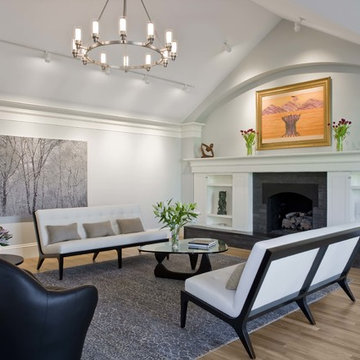
This is an example of a medium sized contemporary formal open plan living room in Boston with white walls, a standard fireplace, light hardwood flooring, a tiled fireplace surround, no tv and brown floors.

Welcome to Longboat Key! This marks our client's second collaboration with us for their flooring needs. They sought a replacement for all the old tile downstairs and upstairs. Opting for the popular Reserve line in the color Talc, it seamlessly blends with the breathtaking ocean views. The LGK team successfully installed approximately 4,000 square feet of flooring. Stay tuned as we're also working on replacing their staircase!
Ready for your flooring adventure? Reach out to us at 941-587-3804 or book an appointment online at LGKramerFlooring.com
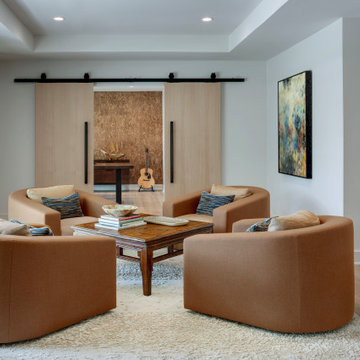
Formal Living Space with an entrance to the home study.
Design ideas for a medium sized classic formal open plan living room in Dallas with white walls, light hardwood flooring, no tv and a coffered ceiling.
Design ideas for a medium sized classic formal open plan living room in Dallas with white walls, light hardwood flooring, no tv and a coffered ceiling.

Embarking on the design journey of Wabi Sabi Refuge, I immersed myself in the profound quest for tranquility and harmony. This project became a testament to the pursuit of a tranquil haven that stirs a deep sense of calm within. Guided by the essence of wabi-sabi, my intention was to curate Wabi Sabi Refuge as a sacred space that nurtures an ethereal atmosphere, summoning a sincere connection with the surrounding world. Deliberate choices of muted hues and minimalist elements foster an environment of uncluttered serenity, encouraging introspection and contemplation. Embracing the innate imperfections and distinctive qualities of the carefully selected materials and objects added an exquisite touch of organic allure, instilling an authentic reverence for the beauty inherent in nature's creations. Wabi Sabi Refuge serves as a sanctuary, an evocative invitation for visitors to embrace the sublime simplicity, find solace in the imperfect, and uncover the profound and tranquil beauty that wabi-sabi unveils.
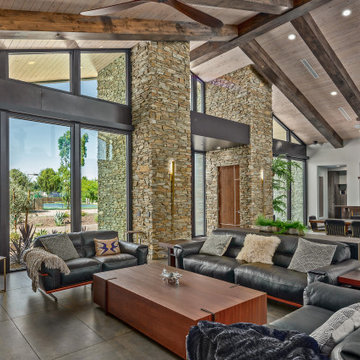
Expansive modern formal open plan living room in Phoenix with a vaulted ceiling.

Design ideas for a large eclectic formal living room in Los Angeles with ceramic flooring, a standard fireplace, a wall mounted tv, green floors and a wallpapered ceiling.

Extensive custom millwork can be seen throughout the entire home, but especially in the living room.
This is an example of an expansive classic formal open plan living room in Baltimore with white walls, medium hardwood flooring, a standard fireplace, a brick fireplace surround, brown floors, a coffered ceiling and panelled walls.
This is an example of an expansive classic formal open plan living room in Baltimore with white walls, medium hardwood flooring, a standard fireplace, a brick fireplace surround, brown floors, a coffered ceiling and panelled walls.
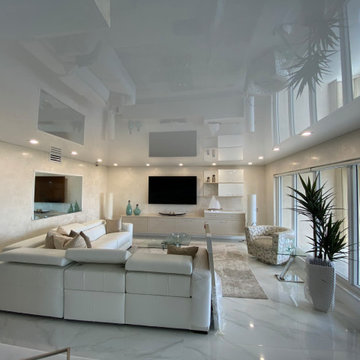
High Gloss Stretch Ceilings are sheets of PVC ceiling that are stretched over aluminum railings. Check out how cool they look!
Medium sized traditional formal open plan living room in Miami with white walls, marble flooring, a wall mounted tv, white floors, a wallpapered ceiling and wallpapered walls.
Medium sized traditional formal open plan living room in Miami with white walls, marble flooring, a wall mounted tv, white floors, a wallpapered ceiling and wallpapered walls.

Photo of a classic formal open plan living room in Los Angeles with white walls, medium hardwood flooring, a standard fireplace, a wooden fireplace surround, no tv, brown floors, exposed beams, a timber clad ceiling and panelled walls.

6 1/2-inch wide engineered Weathered Maple by Casabella - collection: Provincial, selection: Fredicton
Design ideas for a rural formal open plan living room with white walls, medium hardwood flooring, a standard fireplace, brown floors, a vaulted ceiling and tongue and groove walls.
Design ideas for a rural formal open plan living room with white walls, medium hardwood flooring, a standard fireplace, brown floors, a vaulted ceiling and tongue and groove walls.
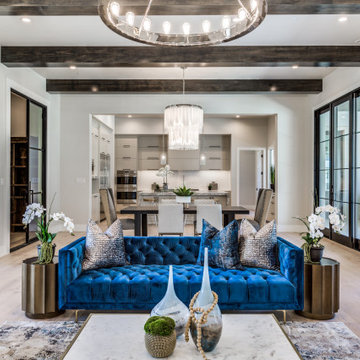
Large and spacious living room/family room with modern styled chandeliers, hardwood flooring, wood beam ceilings, and large windows.
Photo of a large modern formal open plan living room in Dallas with white walls, light hardwood flooring, a standard fireplace, a tiled fireplace surround and exposed beams.
Photo of a large modern formal open plan living room in Dallas with white walls, light hardwood flooring, a standard fireplace, a tiled fireplace surround and exposed beams.
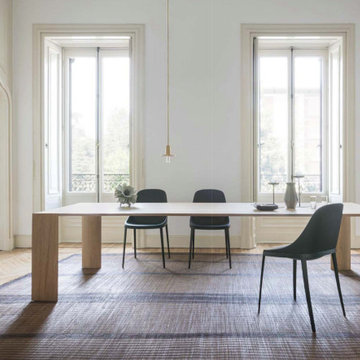
Appartamento in stile classico e che associa elementi preesistenti quali pavimenti infissi e porte a locali tecnici disegnate in stile moderno. Il progetto è stato realizzato in una casa di inizio secolo che era stata ristrutturata negli anni 80, abbiamo demolito controsoffitti e riportato la casa allo stato originale, la distribuzione è stata rivista completamente, È stata privilegiata una zona giorno con cucina che si affaccia sul salone per garantire una grande convivialità. La zona notte è collegata alla zona giorno da un lungo corridoio. Nei controsoffitti sono organizzate impianto di illuminazione e condizionamento.

Foyer / Fireplace
Design ideas for a large country formal open plan living room in Montreal with white walls, medium hardwood flooring, a standard fireplace, a stone fireplace surround, brown floors, a wood ceiling and no tv.
Design ideas for a large country formal open plan living room in Montreal with white walls, medium hardwood flooring, a standard fireplace, a stone fireplace surround, brown floors, a wood ceiling and no tv.
Formal Living Space with All Types of Ceiling Ideas and Designs
1



