Foyer with Grey Floors Ideas and Designs
Refine by:
Budget
Sort by:Popular Today
61 - 80 of 3,303 photos
Item 1 of 3
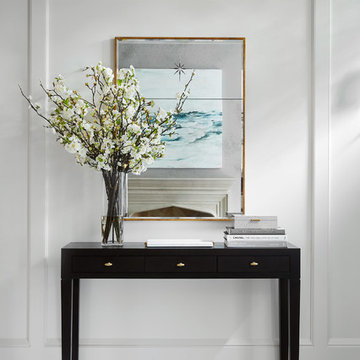
Photography: Dustin Halleck,
Home Builder: Middlefork Development, LLC,
Architect: Burns + Beyerl Architects
This is an example of a medium sized classic foyer in Chicago with white walls, marble flooring and grey floors.
This is an example of a medium sized classic foyer in Chicago with white walls, marble flooring and grey floors.
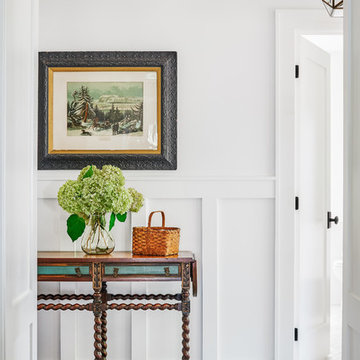
The casually elegant entry to our sunny and bright lakeside Ontario cottage.
Styling: Ann Marie Favot for Style at Home
Photography: Donna Griffith for Style at Home
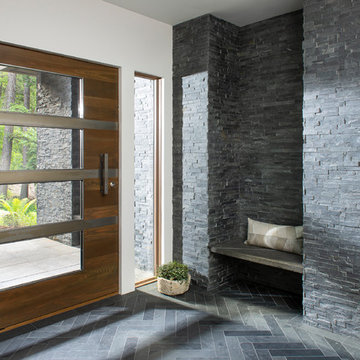
This is an example of a contemporary foyer in Other with white walls, a single front door, a dark wood front door and grey floors.
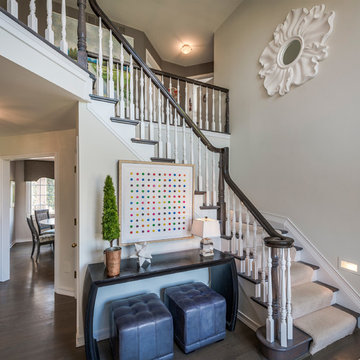
George Paxton
Inspiration for a large traditional foyer in Cincinnati with white walls, dark hardwood flooring, a double front door, a dark wood front door and grey floors.
Inspiration for a large traditional foyer in Cincinnati with white walls, dark hardwood flooring, a double front door, a dark wood front door and grey floors.
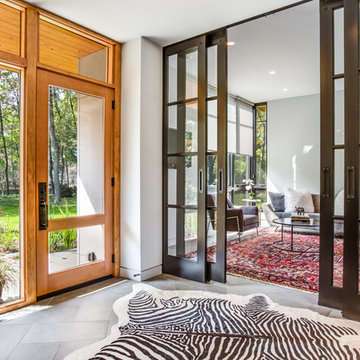
Large contemporary foyer in Cleveland with white walls, porcelain flooring, a single front door, a glass front door and grey floors.
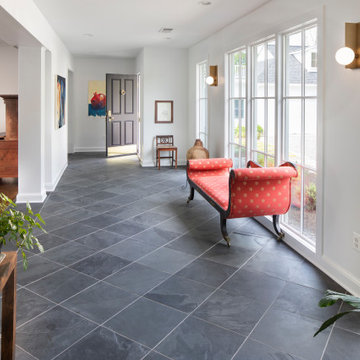
Great Falls Remodel
This is an example of a contemporary foyer in DC Metro with white walls, slate flooring, a single front door and grey floors.
This is an example of a contemporary foyer in DC Metro with white walls, slate flooring, a single front door and grey floors.
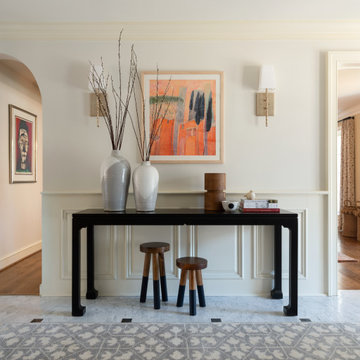
This traditional home in Villanova features Carrera marble and wood accents throughout, giving it a classic European feel. We completely renovated this house, updating the exterior, five bathrooms, kitchen, foyer, and great room. We really enjoyed creating a wine and cellar and building a separate home office, in-law apartment, and pool house.
Rudloff Custom Builders has won Best of Houzz for Customer Service in 2014, 2015 2016, 2017 and 2019. We also were voted Best of Design in 2016, 2017, 2018, 2019 which only 2% of professionals receive. Rudloff Custom Builders has been featured on Houzz in their Kitchen of the Week, What to Know About Using Reclaimed Wood in the Kitchen as well as included in their Bathroom WorkBook article. We are a full service, certified remodeling company that covers all of the Philadelphia suburban area. This business, like most others, developed from a friendship of young entrepreneurs who wanted to make a difference in their clients’ lives, one household at a time. This relationship between partners is much more than a friendship. Edward and Stephen Rudloff are brothers who have renovated and built custom homes together paying close attention to detail. They are carpenters by trade and understand concept and execution. Rudloff Custom Builders will provide services for you with the highest level of professionalism, quality, detail, punctuality and craftsmanship, every step of the way along our journey together.
Specializing in residential construction allows us to connect with our clients early in the design phase to ensure that every detail is captured as you imagined. One stop shopping is essentially what you will receive with Rudloff Custom Builders from design of your project to the construction of your dreams, executed by on-site project managers and skilled craftsmen. Our concept: envision our client’s ideas and make them a reality. Our mission: CREATING LIFETIME RELATIONSHIPS BUILT ON TRUST AND INTEGRITY.
Photo Credit: Jon Friedrich Photography
Design Credit: PS & Daughters
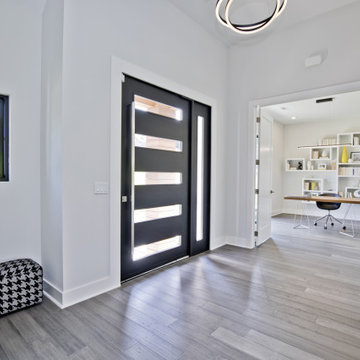
Inspiration for a medium sized contemporary foyer in Other with white walls, a pivot front door, a black front door, grey floors and vinyl flooring.
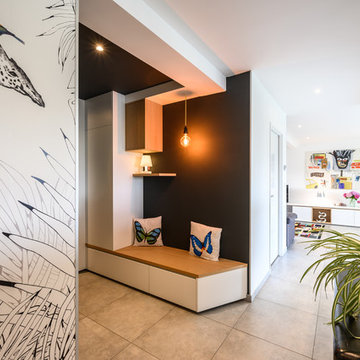
Aménagement d'une entrée avec un meuble sur mesure graphique et fonctionnel
This is an example of a small contemporary foyer in Lyon with grey walls, ceramic flooring, a single front door, a grey front door and grey floors.
This is an example of a small contemporary foyer in Lyon with grey walls, ceramic flooring, a single front door, a grey front door and grey floors.
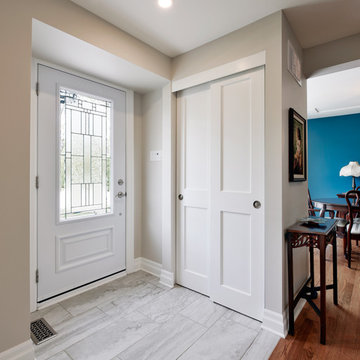
Medium sized traditional foyer in Ottawa with grey walls, marble flooring, a single front door, a glass front door and grey floors.

The graceful curve of the stone and wood staircase is echoed in the archway leading to the grandfather clock at the end of the T-shaped entryway. In a foyer this grand, the art work must be proportional, so I selected the large-scale “Tree of Life” mosaic for the wall. Each piece was individually installed into the frame. The stairs are wood and stone, the railing is metal and the floor is limestone.
Photo by Brian Gassel
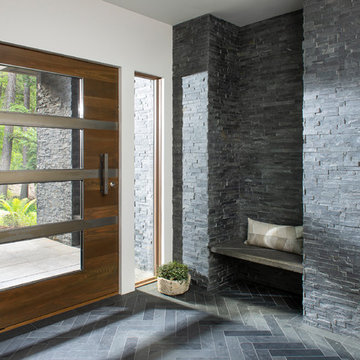
Design ideas for a contemporary foyer in Other with white walls, a pivot front door, a dark wood front door and grey floors.
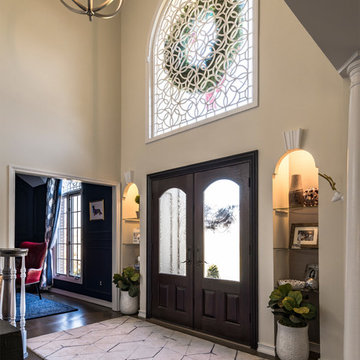
George Paxton
Design ideas for a large traditional foyer in Cincinnati with white walls, dark hardwood flooring, a double front door, a dark wood front door and grey floors.
Design ideas for a large traditional foyer in Cincinnati with white walls, dark hardwood flooring, a double front door, a dark wood front door and grey floors.
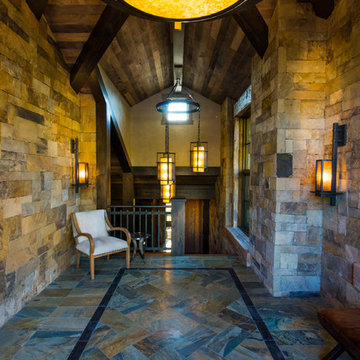
Photography Credit - Jay Rush
Photo of a large rustic foyer in Other with granite flooring and grey floors.
Photo of a large rustic foyer in Other with granite flooring and grey floors.
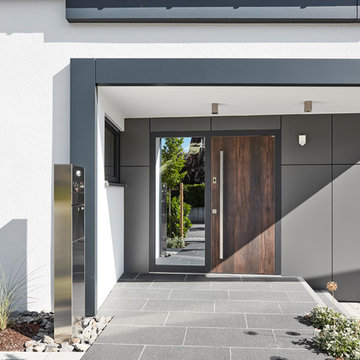
Ditmar Strauss Besigheim
Design ideas for a large modern foyer in Stuttgart with white walls, a single front door, a dark wood front door and grey floors.
Design ideas for a large modern foyer in Stuttgart with white walls, a single front door, a dark wood front door and grey floors.

Photograph by Art Gray
This is an example of a medium sized modern foyer in Los Angeles with concrete flooring, a red front door, grey floors, white walls and a single front door.
This is an example of a medium sized modern foyer in Los Angeles with concrete flooring, a red front door, grey floors, white walls and a single front door.
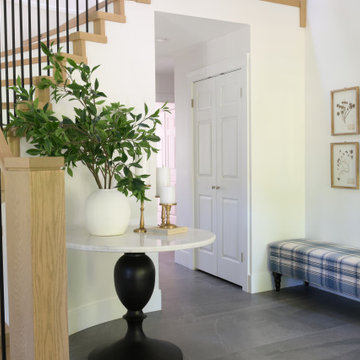
Large classic foyer in Vancouver with porcelain flooring, a single front door, a black front door, grey floors and wainscoting.
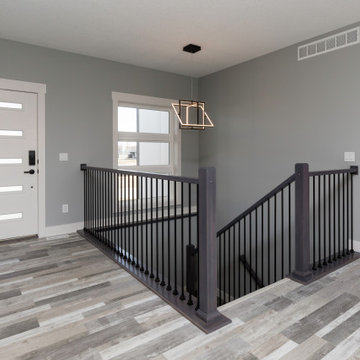
This is an example of a medium sized modern foyer in Other with grey walls, vinyl flooring, a single front door, a white front door and grey floors.

ZeroEnergy Design (ZED) created this modern home for a progressive family in the desirable community of Lexington.
Thoughtful Land Connection. The residence is carefully sited on the infill lot so as to create privacy from the road and neighbors, while cultivating a side yard that captures the southern sun. The terraced grade rises to meet the house, allowing for it to maintain a structured connection with the ground while also sitting above the high water table. The elevated outdoor living space maintains a strong connection with the indoor living space, while the stepped edge ties it back to the true ground plane. Siting and outdoor connections were completed by ZED in collaboration with landscape designer Soren Deniord Design Studio.
Exterior Finishes and Solar. The exterior finish materials include a palette of shiplapped wood siding, through-colored fiber cement panels and stucco. A rooftop parapet hides the solar panels above, while a gutter and site drainage system directs rainwater into an irrigation cistern and dry wells that recharge the groundwater.
Cooking, Dining, Living. Inside, the kitchen, fabricated by Henrybuilt, is located between the indoor and outdoor dining areas. The expansive south-facing sliding door opens to seamlessly connect the spaces, using a retractable awning to provide shade during the summer while still admitting the warming winter sun. The indoor living space continues from the dining areas across to the sunken living area, with a view that returns again to the outside through the corner wall of glass.
Accessible Guest Suite. The design of the first level guest suite provides for both aging in place and guests who regularly visit for extended stays. The patio off the north side of the house affords guests their own private outdoor space, and privacy from the neighbor. Similarly, the second level master suite opens to an outdoor private roof deck.
Light and Access. The wide open interior stair with a glass panel rail leads from the top level down to the well insulated basement. The design of the basement, used as an away/play space, addresses the need for both natural light and easy access. In addition to the open stairwell, light is admitted to the north side of the area with a high performance, Passive House (PHI) certified skylight, covering a six by sixteen foot area. On the south side, a unique roof hatch set flush with the deck opens to reveal a glass door at the base of the stairwell which provides additional light and access from the deck above down to the play space.
Energy. Energy consumption is reduced by the high performance building envelope, high efficiency mechanical systems, and then offset with renewable energy. All windows and doors are made of high performance triple paned glass with thermally broken aluminum frames. The exterior wall assembly employs dense pack cellulose in the stud cavity, a continuous air barrier, and four inches exterior rigid foam insulation. The 10kW rooftop solar electric system provides clean energy production. The final air leakage testing yielded 0.6 ACH 50 - an extremely air tight house, a testament to the well-designed details, progress testing and quality construction. When compared to a new house built to code requirements, this home consumes only 19% of the energy.
Architecture & Energy Consulting: ZeroEnergy Design
Landscape Design: Soren Deniord Design
Paintings: Bernd Haussmann Studio
Photos: Eric Roth Photography
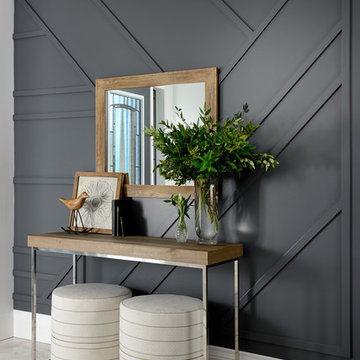
Design ideas for a large coastal foyer in Toronto with grey walls, ceramic flooring and grey floors.
Foyer with Grey Floors Ideas and Designs
4