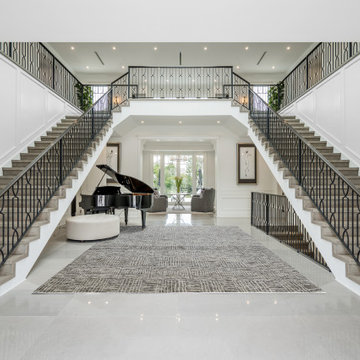Foyer with Grey Floors Ideas and Designs
Refine by:
Budget
Sort by:Popular Today
1 - 20 of 3,279 photos
Item 1 of 3

Photo by Read McKendree
Design ideas for a farmhouse foyer in Burlington with beige walls, a single front door, a dark wood front door, grey floors, a timber clad ceiling and wood walls.
Design ideas for a farmhouse foyer in Burlington with beige walls, a single front door, a dark wood front door, grey floors, a timber clad ceiling and wood walls.

Large open contemporary foyer
Medium sized contemporary foyer in Miami with grey walls, marble flooring, a double front door, a black front door, grey floors and wallpapered walls.
Medium sized contemporary foyer in Miami with grey walls, marble flooring, a double front door, a black front door, grey floors and wallpapered walls.

Parete camino
Inspiration for a medium sized modern foyer in Naples with grey walls, porcelain flooring, a single front door, a medium wood front door, grey floors, a drop ceiling, panelled walls and a feature wall.
Inspiration for a medium sized modern foyer in Naples with grey walls, porcelain flooring, a single front door, a medium wood front door, grey floors, a drop ceiling, panelled walls and a feature wall.

stone tile atruim with stairs to lower level. lareg opening to kitchen, dining room
Design ideas for a large traditional foyer in San Francisco with white walls, limestone flooring, a double front door, a metal front door and grey floors.
Design ideas for a large traditional foyer in San Francisco with white walls, limestone flooring, a double front door, a metal front door and grey floors.
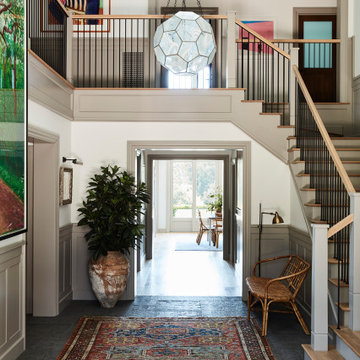
Design ideas for a rustic foyer in Los Angeles with beige walls, slate flooring and grey floors.

The pencil thin stacked stone cladding the entry wall extends to the outdoors. A spectacular LED modern chandelier by Avenue Lighting creates a dramatic focal point.
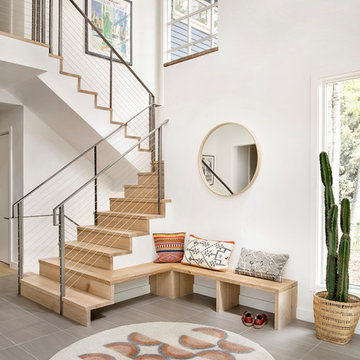
This is an example of a scandi foyer in Denver with white walls and grey floors.

Split level entry way,
This entry way used to be closed off. We switched the walls to an open steel rod railing. Wood posts with a wood hand rail, and steel metal bars in between. We added a modern lantern light fixture.
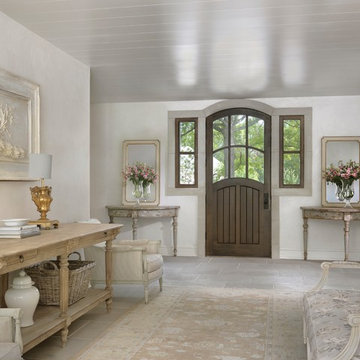
Alise O'Brien
Photo of a vintage foyer in St Louis with a single front door, a dark wood front door, grey floors, grey walls and feature lighting.
Photo of a vintage foyer in St Louis with a single front door, a dark wood front door, grey floors, grey walls and feature lighting.
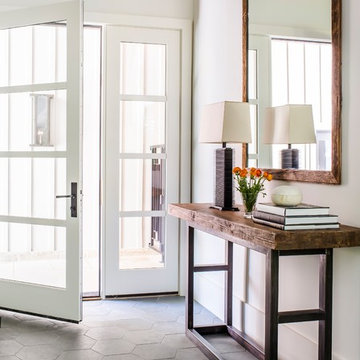
Jeff Herr Photography
Inspiration for a farmhouse foyer in Atlanta with white walls, a single front door, a glass front door, grey floors and feature lighting.
Inspiration for a farmhouse foyer in Atlanta with white walls, a single front door, a glass front door, grey floors and feature lighting.
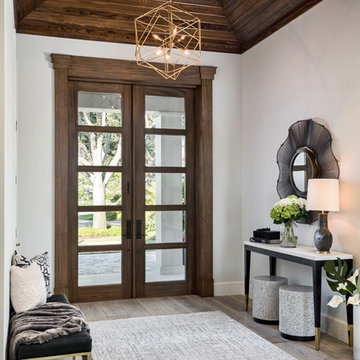
Design ideas for a classic foyer in Other with white walls, a double front door, a dark wood front door, grey floors, light hardwood flooring and feature lighting.

Jeremy Thurston Photography
Medium sized rustic foyer in Other with white walls, slate flooring, grey floors, a double front door, a medium wood front door and feature lighting.
Medium sized rustic foyer in Other with white walls, slate flooring, grey floors, a double front door, a medium wood front door and feature lighting.
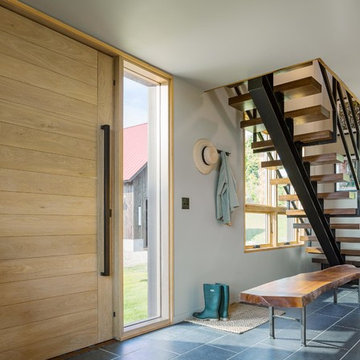
Jim Westpahlen
Photo of a medium sized modern foyer in Burlington with grey walls, porcelain flooring, a pivot front door, a light wood front door and grey floors.
Photo of a medium sized modern foyer in Burlington with grey walls, porcelain flooring, a pivot front door, a light wood front door and grey floors.

Photo of a medium sized classic foyer in Edmonton with grey walls, ceramic flooring, a pivot front door, a dark wood front door and grey floors.
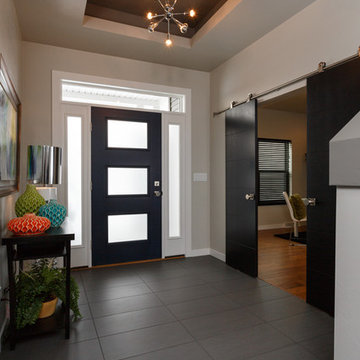
Simple yet luxurious finishes and sleek geometric architectural details make this modern home one of a kind.
Designer: Amy Gerber
Photo: Mary Santaga

custom wall mounted wall shelf with concealed hinges, Makassar High Gloss Lacquer
Inspiration for a medium sized contemporary foyer in Atlanta with grey walls, concrete flooring and grey floors.
Inspiration for a medium sized contemporary foyer in Atlanta with grey walls, concrete flooring and grey floors.

Claustra bois pour délimiter l'entrée du séjour.
Photo of a small modern foyer in Other with white walls, ceramic flooring, a single front door, a black front door and grey floors.
Photo of a small modern foyer in Other with white walls, ceramic flooring, a single front door, a black front door and grey floors.

This beautiful 2-story entry has a honed marble floor and custom wainscoting on walls and ceiling
Photo of a medium sized modern foyer in Detroit with white walls, marble flooring, grey floors, a wood ceiling and wainscoting.
Photo of a medium sized modern foyer in Detroit with white walls, marble flooring, grey floors, a wood ceiling and wainscoting.

The graceful curve of the stone and wood staircase is echoed in the archway leading to the grandfather clock at the end of the T-shaped entryway. In a foyer this grand, the art work must be proportional, so I selected the large-scale “Tree of Life” mosaic for the wall. Each piece was individually installed into the frame. The stairs are wood and stone, the railing is metal and the floor is limestone.
Photo by Brian Gassel
Foyer with Grey Floors Ideas and Designs
1
