Galley and U-shaped Home Bar Ideas and Designs
Refine by:
Budget
Sort by:Popular Today
81 - 100 of 11,542 photos
Item 1 of 3

Andy Mamott
Inspiration for a modern galley breakfast bar in Chicago with glass-front cabinets, black cabinets, concrete worktops, grey splashback, stone tiled splashback, dark hardwood flooring, grey floors and grey worktops.
Inspiration for a modern galley breakfast bar in Chicago with glass-front cabinets, black cabinets, concrete worktops, grey splashback, stone tiled splashback, dark hardwood flooring, grey floors and grey worktops.

Navy cupboard butlers pantry connects the kitchen and dining room. Polished nickel sink and wine fridge. White subway tile backsplash and quartz counters.
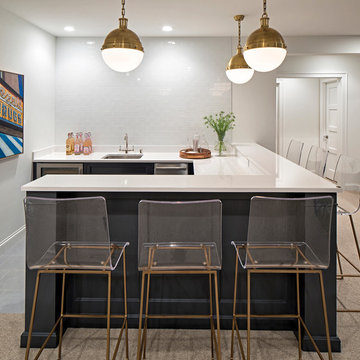
Builder: John Kraemer & Sons | Designer: Ben Nelson | Furnishings: Martha O'Hara Interiors | Photography: Landmark Photography
This is an example of a medium sized traditional u-shaped breakfast bar in Minneapolis with carpet, a submerged sink, recessed-panel cabinets, black cabinets and composite countertops.
This is an example of a medium sized traditional u-shaped breakfast bar in Minneapolis with carpet, a submerged sink, recessed-panel cabinets, black cabinets and composite countertops.
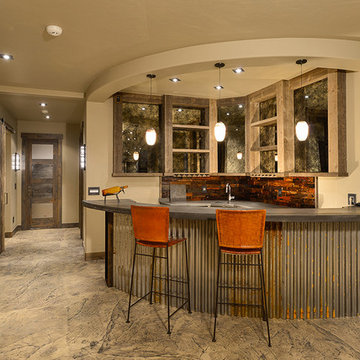
This is an example of a large rustic u-shaped breakfast bar in Denver with a submerged sink, open cabinets, medium wood cabinets, concrete worktops, brown splashback, stone tiled splashback, concrete flooring and grey floors.
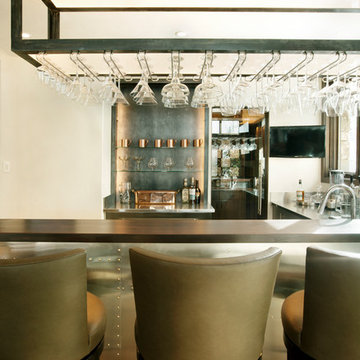
The bar is composed of stainless base cabinets and custom scaled iron shelving for liquor and glassware. The iron piece above the bar boasts form and function, providing glass storage and lighting. The riveted stainless steel bar front and stainless steel foot rail accent the space with a nod to aviation (the owner is a pilot) in this Aspen mountain home.
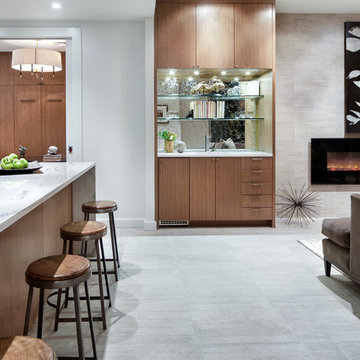
Photo of a medium sized midcentury galley home bar in Austin with flat-panel cabinets, medium wood cabinets and white splashback.
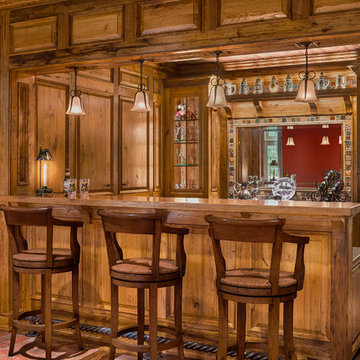
Photo Credit: Tom Crane
Design ideas for a classic galley breakfast bar in Philadelphia with shaker cabinets, medium wood cabinets and brick flooring.
Design ideas for a classic galley breakfast bar in Philadelphia with shaker cabinets, medium wood cabinets and brick flooring.

This gorgeous wide plank antique Oak is our most requested floor! With dramatic widths ranging from 6 to 12 inches (14 inches in some cases), you can easily bring an old-world charm into your home. This product comes to you completely pre-finished and ready to install.
We start by hand sanding the surface, beveling the edges ever so slightly, and being careful to preserve the historical integrity of the planks. Typically, about 80% of your flooring will be "Smooth" with the remaining 20% having a slight texture from the original saw kerfs. This material will also have nail holes, knots, and checks which only adds to the unique character.
Next, we apply Waterlox, a tung oil based sealant with or without stain added. Finally, 3 coats of Vermont Polywhey finish are added with a hand buffing between coats. The result is a luxurious satiny finish that you can only get from Historic Flooring!
Photos by Steven Dolinsky
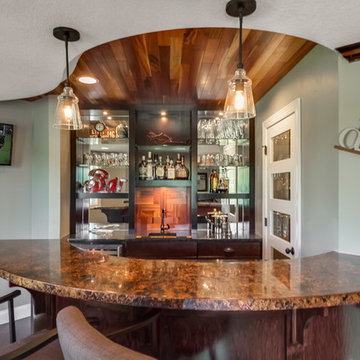
Basement Walk-behind wet bar with granite countertops, bar shelves and pendant lighting. ©Finished Basement Company
Inspiration for a medium sized classic u-shaped breakfast bar in Minneapolis with a submerged sink, shaker cabinets, dark wood cabinets, granite worktops, mirror splashback, dark hardwood flooring, brown floors and beige worktops.
Inspiration for a medium sized classic u-shaped breakfast bar in Minneapolis with a submerged sink, shaker cabinets, dark wood cabinets, granite worktops, mirror splashback, dark hardwood flooring, brown floors and beige worktops.
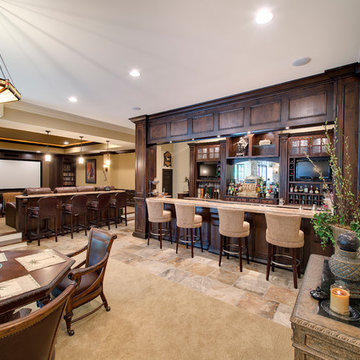
This is an example of a medium sized classic galley breakfast bar in Indianapolis with dark wood cabinets, limestone flooring and granite worktops.
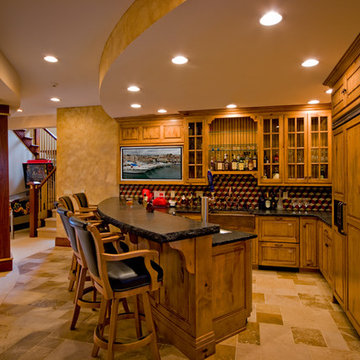
Hilliard Photographics
Photo of a medium sized rustic u-shaped breakfast bar in Chicago with raised-panel cabinets, medium wood cabinets, multi-coloured splashback and mosaic tiled splashback.
Photo of a medium sized rustic u-shaped breakfast bar in Chicago with raised-panel cabinets, medium wood cabinets, multi-coloured splashback and mosaic tiled splashback.

Jim Fuhrmann
Inspiration for a large rustic u-shaped breakfast bar in New York with light hardwood flooring, dark wood cabinets, an integrated sink, flat-panel cabinets, zinc worktops, black splashback, stone slab splashback and beige floors.
Inspiration for a large rustic u-shaped breakfast bar in New York with light hardwood flooring, dark wood cabinets, an integrated sink, flat-panel cabinets, zinc worktops, black splashback, stone slab splashback and beige floors.
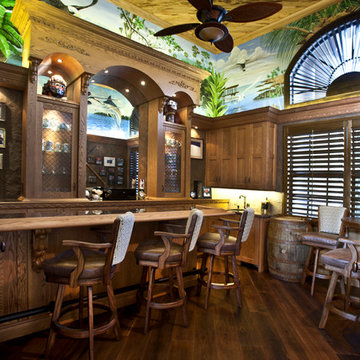
Photo of a world-inspired u-shaped breakfast bar in Miami with dark hardwood flooring, recessed-panel cabinets and dark wood cabinets.
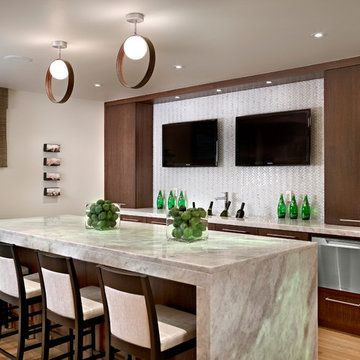
Merle Prosofsky Photography
Inspiration for a medium sized contemporary galley breakfast bar in Edmonton with light hardwood flooring, flat-panel cabinets, dark wood cabinets and white splashback.
Inspiration for a medium sized contemporary galley breakfast bar in Edmonton with light hardwood flooring, flat-panel cabinets, dark wood cabinets and white splashback.
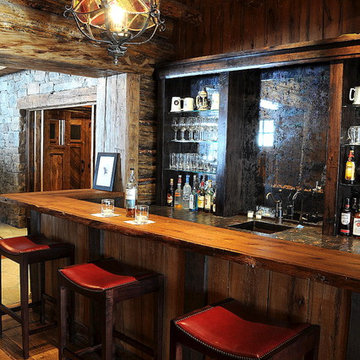
Design ideas for a medium sized rustic u-shaped breakfast bar in Atlanta with a submerged sink, dark wood cabinets and dark hardwood flooring.
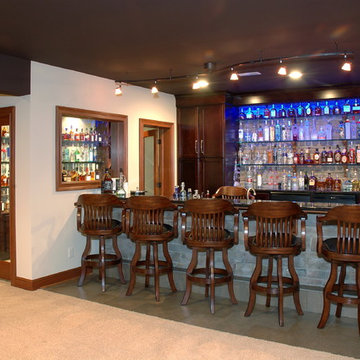
Inspiration for a large traditional galley breakfast bar in Cleveland with shaker cabinets, dark wood cabinets, concrete flooring and grey floors.

Large contemporary u-shaped breakfast bar in Las Vegas with a submerged sink, flat-panel cabinets, dark wood cabinets, engineered stone countertops, ceramic flooring, beige floors and white worktops.

Contemporary u-shaped breakfast bar in Dallas with flat-panel cabinets, medium wood cabinets, marble worktops, black splashback, medium hardwood flooring, brown floors, black worktops and a feature wall.

Designer Sarah Robertson of Studio Dearborn helped a neighbor and friend to update a “builder grade” kitchen into a personal, family space that feels luxurious and inviting.
The homeowner wanted to solve a number of storage and flow problems in the kitchen, including a wasted area dedicated to a desk, too-little pantry storage, and her wish for a kitchen bar. The all white builder kitchen lacked character, and the client wanted to inject color, texture and personality into the kitchen while keeping it classic.

This is an example of a galley wet bar in Kansas City with a built-in sink, recessed-panel cabinets, light wood cabinets, engineered stone countertops, metal splashback, light hardwood flooring, beige floors and white worktops.
Galley and U-shaped Home Bar Ideas and Designs
5