Galley and U-shaped Home Bar Ideas and Designs
Refine by:
Budget
Sort by:Popular Today
101 - 120 of 11,543 photos
Item 1 of 3
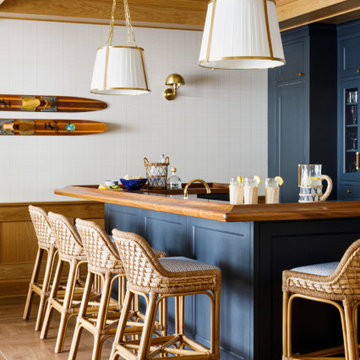
https://genevacabinet.com
Photos by www.aimeemazzenga.com
Interior Design by www.northshorenest.com
Builder www.lowellcustomhomes.com
Custom Cabinetry by Das Holz Haus
Lacanche range
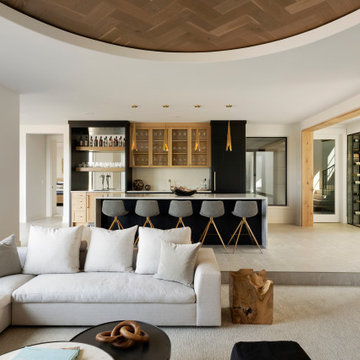
The lower level of your home will never be an afterthought when you build with our team. Our recent Artisan home featured lower level spaces for every family member to enjoy including an athletic court, home gym, video game room, sauna, and walk-in wine display. Cut out the wasted space in your home by incorporating areas that your family will actually use!
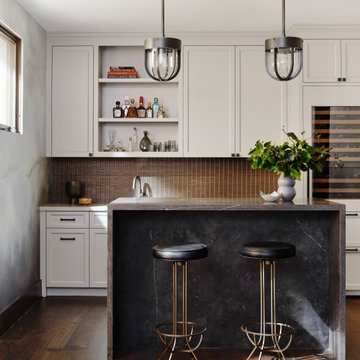
Bespoke bar area designed with painted grey cabinets, stone island and mosaic tile.
Inspiration for a medium sized mediterranean galley home bar in San Francisco with recessed-panel cabinets, grey cabinets, quartz worktops and dark hardwood flooring.
Inspiration for a medium sized mediterranean galley home bar in San Francisco with recessed-panel cabinets, grey cabinets, quartz worktops and dark hardwood flooring.
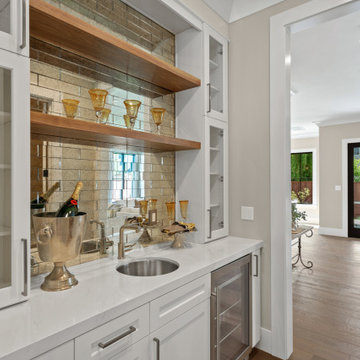
Butler's pantry, antique glass backsplash, walnut shelves, round bartenders sink and faucet, beverage cooler
This is an example of a medium sized country galley wet bar in San Francisco with a submerged sink, glass-front cabinets, white cabinets, engineered stone countertops, glass tiled splashback, medium hardwood flooring, brown floors and white worktops.
This is an example of a medium sized country galley wet bar in San Francisco with a submerged sink, glass-front cabinets, white cabinets, engineered stone countertops, glass tiled splashback, medium hardwood flooring, brown floors and white worktops.
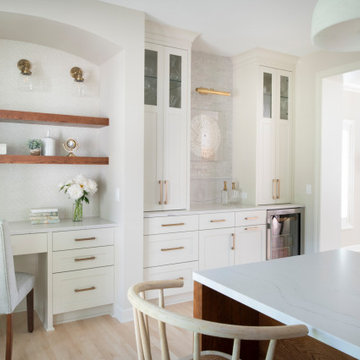
This office/bar area is perfect for work and play! The kitchen “office” is designed for functionality and contains custom file storage to keep clutter at bay.
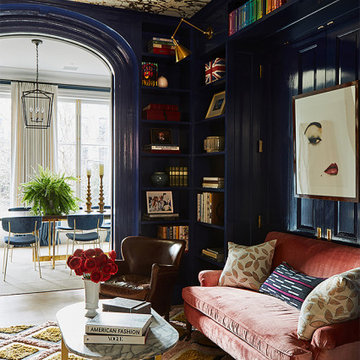
This Cobble Hill Brownstone for a family of five is a fun and captivating design, the perfect blend of the wife’s love of English country style and the husband’s preference for modern. The young power couple, her the co-founder of Maisonette and him an investor, have three children and a dog, requiring that all the surfaces, finishes and, materials used throughout the home are both beautiful and durable to make every room a carefree space the whole family can enjoy.
The primary design challenge for this project was creating both distinct places for the family to live their day to day lives and also a whole floor dedicated to formal entertainment. The clients entertain large dinners on a monthly basis as part of their profession. We solved this by adding an extension on the Garden and Parlor levels. This allowed the Garden level to function as the daily family operations center and the Parlor level to be party central. The kitchen on the garden level is large enough to dine in and accommodate a large catering crew.
On the parlor level, we created a large double parlor in the front of the house; this space is dedicated to cocktail hour and after-dinner drinks. The rear of the parlor is a spacious formal dining room that can seat up to 14 guests. The middle "library" space contains a bar and facilitates access to both the front and rear rooms; in this way, it can double as a staging area for the parties.
The remaining three floors are sleeping quarters for the family and frequent out of town guests. Designing a row house for private and public functions programmatically returns the building to a configuration in line with its original design.
This project was published in Architectural Digest.
Photography by Sam Frost

This 1600+ square foot basement was a diamond in the rough. We were tasked with keeping farmhouse elements in the design plan while implementing industrial elements. The client requested the space include a gym, ample seating and viewing area for movies, a full bar , banquette seating as well as area for their gaming tables - shuffleboard, pool table and ping pong. By shifting two support columns we were able to bury one in the powder room wall and implement two in the custom design of the bar. Custom finishes are provided throughout the space to complete this entertainers dream.

Photo of a small classic galley wet bar in New York with a built-in sink, shaker cabinets, dark wood cabinets, granite worktops, yellow splashback, mirror splashback, vinyl flooring, brown floors and multicoloured worktops.

Inspired by the majesty of the Northern Lights and this family's everlasting love for Disney, this home plays host to enlighteningly open vistas and playful activity. Like its namesake, the beloved Sleeping Beauty, this home embodies family, fantasy and adventure in their truest form. Visions are seldom what they seem, but this home did begin 'Once Upon a Dream'. Welcome, to The Aurora.

Martin King Photography
Inspiration for a medium sized nautical u-shaped breakfast bar in Orange County with a submerged sink, shaker cabinets, blue cabinets, engineered stone countertops, blue splashback, porcelain flooring, multicoloured worktops, metro tiled splashback, beige floors and feature lighting.
Inspiration for a medium sized nautical u-shaped breakfast bar in Orange County with a submerged sink, shaker cabinets, blue cabinets, engineered stone countertops, blue splashback, porcelain flooring, multicoloured worktops, metro tiled splashback, beige floors and feature lighting.
Medium sized contemporary galley wet bar in Hertfordshire with a submerged sink, flat-panel cabinets, black cabinets, granite worktops, mirror splashback, black worktops and grey floors.
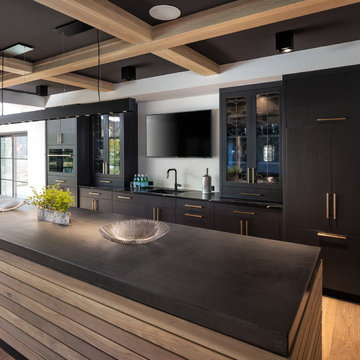
Landmark Photography
Inspiration for a large traditional galley home bar in Other with flat-panel cabinets and black cabinets.
Inspiration for a large traditional galley home bar in Other with flat-panel cabinets and black cabinets.
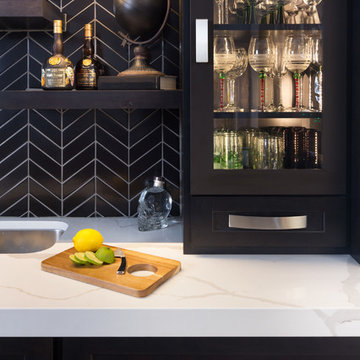
Photo Credit: Studio Three Beau
Photo of a small contemporary galley wet bar in Other with a submerged sink, recessed-panel cabinets, black cabinets, engineered stone countertops, black splashback, ceramic splashback, porcelain flooring, brown floors and white worktops.
Photo of a small contemporary galley wet bar in Other with a submerged sink, recessed-panel cabinets, black cabinets, engineered stone countertops, black splashback, ceramic splashback, porcelain flooring, brown floors and white worktops.
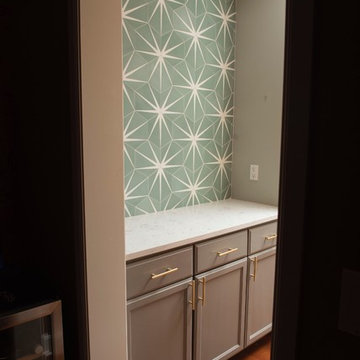
The butlers pantry area between the kitchen and dining room was transformed with a wall of cement tile, white calcutta quartz countertops, gray cabinets and matte gold hardware.
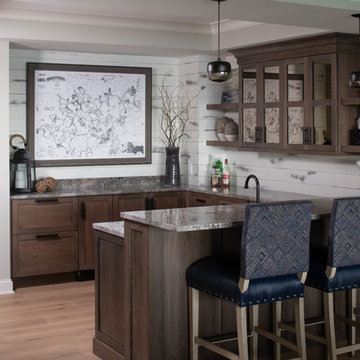
Scott Amundson Photography
This is an example of a large traditional u-shaped breakfast bar in Minneapolis with no sink, shaker cabinets, dark wood cabinets, granite worktops, white splashback, wood splashback, medium hardwood flooring, brown floors and grey worktops.
This is an example of a large traditional u-shaped breakfast bar in Minneapolis with no sink, shaker cabinets, dark wood cabinets, granite worktops, white splashback, wood splashback, medium hardwood flooring, brown floors and grey worktops.

Nestled in the heart of Los Angeles, just south of Beverly Hills, this two story (with basement) contemporary gem boasts large ipe eaves and other wood details, warming the interior and exterior design. The rear indoor-outdoor flow is perfection. An exceptional entertaining oasis in the middle of the city. Photo by Lynn Abesera
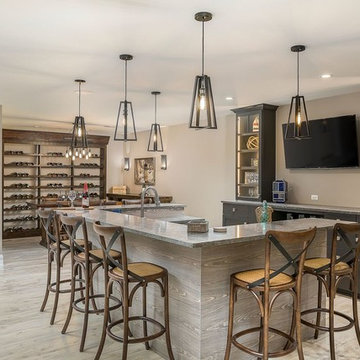
Inspiration for a large contemporary u-shaped wet bar in Chicago with shaker cabinets, dark wood cabinets, granite worktops, porcelain flooring and beige floors.

Grace Aston
Photo of a large rustic u-shaped wet bar in Seattle with a built-in sink, recessed-panel cabinets, dark wood cabinets, brown splashback, wood splashback, ceramic flooring and grey floors.
Photo of a large rustic u-shaped wet bar in Seattle with a built-in sink, recessed-panel cabinets, dark wood cabinets, brown splashback, wood splashback, ceramic flooring and grey floors.
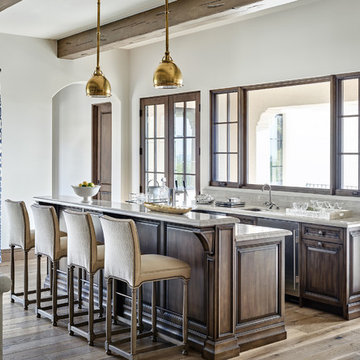
This is an example of a large mediterranean galley breakfast bar in Chicago with a submerged sink, raised-panel cabinets, dark wood cabinets, light hardwood flooring, marble worktops and brown floors.
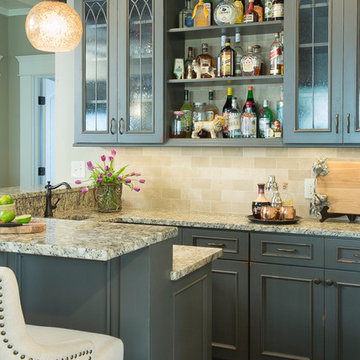
Partnered with Karr Bick Kitchen & Bath to remodel this beautiful home.
Photos by Denash Photography.
Design ideas for a classic u-shaped home bar in St Louis with recessed-panel cabinets, grey cabinets, beige splashback, metro tiled splashback and dark hardwood flooring.
Design ideas for a classic u-shaped home bar in St Louis with recessed-panel cabinets, grey cabinets, beige splashback, metro tiled splashback and dark hardwood flooring.
Galley and U-shaped Home Bar Ideas and Designs
6