Galley Home Bar with Medium Wood Cabinets Ideas and Designs
Refine by:
Budget
Sort by:Popular Today
61 - 80 of 956 photos
Item 1 of 3
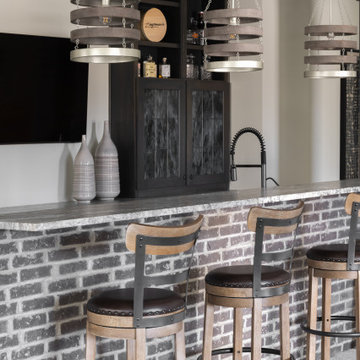
In this beautiful farmhouse style home, our Carmel design-build studio planned an open-concept kitchen filled with plenty of storage spaces to ensure functionality and comfort. In the adjoining dining area, we used beautiful furniture and lighting that mirror the lovely views of the outdoors. Stone-clad fireplaces, furnishings in fun prints, and statement lighting create elegance and sophistication in the living areas. The bedrooms are designed to evoke a calm relaxation sanctuary with plenty of natural light and soft finishes. The stylish home bar is fun, functional, and one of our favorite features of the home!
---
Project completed by Wendy Langston's Everything Home interior design firm, which serves Carmel, Zionsville, Fishers, Westfield, Noblesville, and Indianapolis.
For more about Everything Home, see here: https://everythinghomedesigns.com/
To learn more about this project, see here:
https://everythinghomedesigns.com/portfolio/farmhouse-style-home-interior/
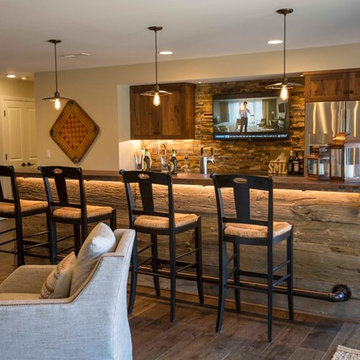
Photo of a large rustic galley breakfast bar in Other with shaker cabinets, medium wood cabinets, composite countertops, multi-coloured splashback, stone tiled splashback and ceramic flooring.
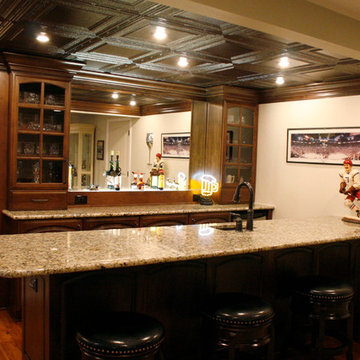
Kayla Kopke
Design ideas for a medium sized traditional galley breakfast bar in Detroit with a submerged sink, glass-front cabinets, medium wood cabinets, granite worktops, mirror splashback, medium hardwood flooring and brown floors.
Design ideas for a medium sized traditional galley breakfast bar in Detroit with a submerged sink, glass-front cabinets, medium wood cabinets, granite worktops, mirror splashback, medium hardwood flooring and brown floors.

The wet bar features slab-front oak cabinets by Capitol Custom Cabinetry & Finishing, calacatta gold marble from Indigo Granite & Tile, antique mirrored backsplash, and an integrated wine fridge. The smooth, hand-troweled plasterwork on the walls and ceiling pair with the ruggedness of the oak floors from Jeffco Flooring & Supply.
oak floors from Jeffco Flooring & Supply coordinate with
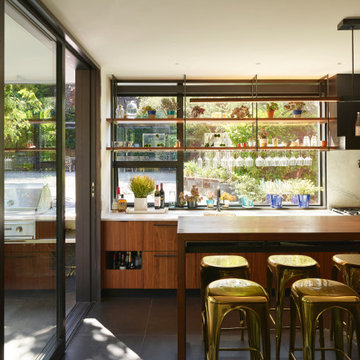
The Kitchen extends outdoors to a custom stainless steel barbecue area and steps lead from the patio up to an outdoor dining pavilion beyond.
Inspiration for a large bohemian galley home bar in Seattle with a submerged sink, flat-panel cabinets, medium wood cabinets, marble worktops, white splashback, marble splashback, black floors and white worktops.
Inspiration for a large bohemian galley home bar in Seattle with a submerged sink, flat-panel cabinets, medium wood cabinets, marble worktops, white splashback, marble splashback, black floors and white worktops.
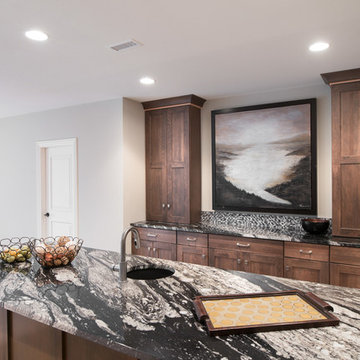
Inspiration for a medium sized contemporary galley wet bar in Wichita with a submerged sink, shaker cabinets, medium wood cabinets, marble worktops, multi-coloured splashback and mosaic tiled splashback.
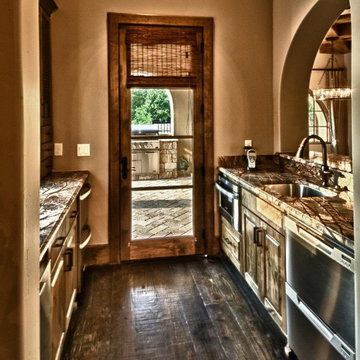
Bar is accessed from the Game Room and Outdoor Kitchen, and is 8' 6" wide (including cabinetry).
Venetian Custom Homes, Imagery Intelligence
This is an example of a mediterranean galley wet bar in Dallas with a submerged sink, medium wood cabinets, granite worktops and dark hardwood flooring.
This is an example of a mediterranean galley wet bar in Dallas with a submerged sink, medium wood cabinets, granite worktops and dark hardwood flooring.
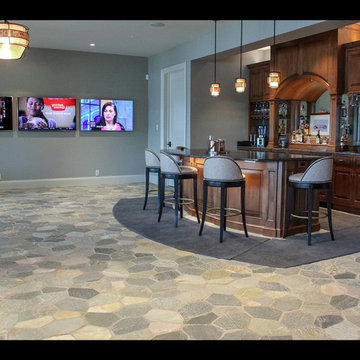
Architectural Design by Helman Sechrist Architecture
Photography by Marie Kinney
Construction by Martin Brothers Contracting, Inc.
This is an example of a medium sized nautical galley breakfast bar in Other with a submerged sink, beaded cabinets, medium wood cabinets, slate flooring, grey floors and grey worktops.
This is an example of a medium sized nautical galley breakfast bar in Other with a submerged sink, beaded cabinets, medium wood cabinets, slate flooring, grey floors and grey worktops.
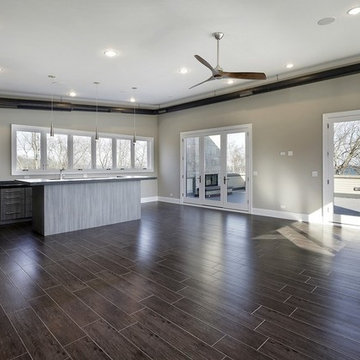
1313- 12 Cliff Road, Highland Park, IL, This new construction lakefront home exemplifies modern luxury living at its finest. Built on the site of the original 1893 Ft. Sheridan Pumping Station, this 4 bedroom, 6 full & 1 half bath home is a dream for any entertainer. Picturesque views of Lake Michigan from every level plus several outdoor spaces where you can enjoy this magnificent setting. The 1st level features an Abruzzo custom chef’s kitchen opening to a double height great room.
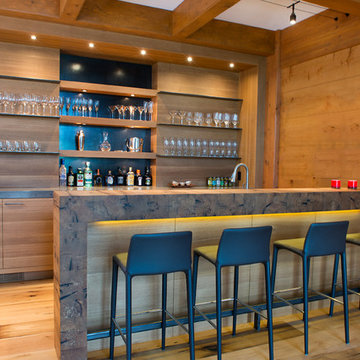
This is an example of a rustic galley breakfast bar in Vancouver with flat-panel cabinets, medium wood cabinets and medium hardwood flooring.
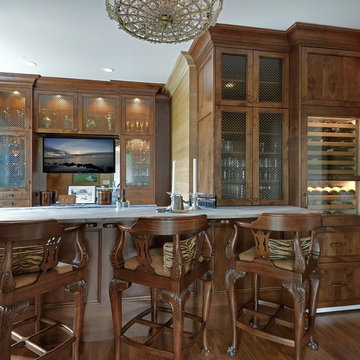
Photos by William Quarles.
Architect Tyler Smyth
Built by Robert Paige Cabinetry
Inspiration for a large classic galley breakfast bar in Charleston with glass-front cabinets, medium wood cabinets, marble worktops and medium hardwood flooring.
Inspiration for a large classic galley breakfast bar in Charleston with glass-front cabinets, medium wood cabinets, marble worktops and medium hardwood flooring.
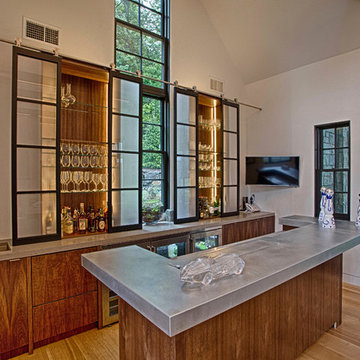
Large traditional galley wet bar in New York with a submerged sink, flat-panel cabinets, medium wood cabinets, concrete worktops, white splashback, light hardwood flooring and beige floors.
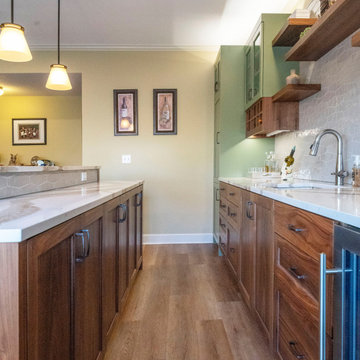
A new bar and back of bar in clear finished walnut and a beautiful sage green paint. Quartz countertops throughout with a matched veining from upper to lower counter. Walnut floating shelves and wine storage finished off the project.
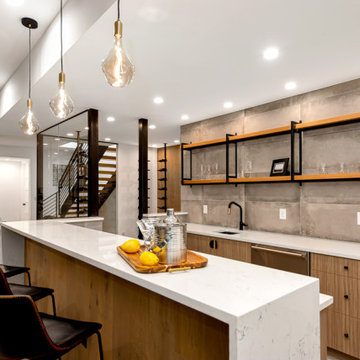
Photo of a large modern galley wet bar in Denver with a submerged sink, flat-panel cabinets, medium wood cabinets, quartz worktops, white splashback, ceramic splashback, light hardwood flooring, brown floors and white worktops.
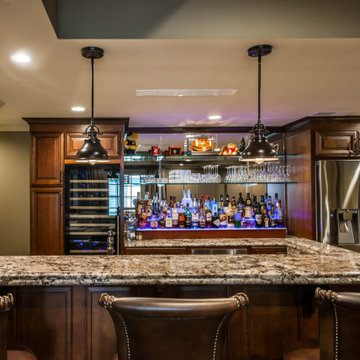
This rustic basement bar and tv room invites any guest to kick up their feet and enjoy!
Small rustic galley breakfast bar in Atlanta with a built-in sink, raised-panel cabinets, medium wood cabinets, granite worktops, mirror splashback, beige floors and beige worktops.
Small rustic galley breakfast bar in Atlanta with a built-in sink, raised-panel cabinets, medium wood cabinets, granite worktops, mirror splashback, beige floors and beige worktops.
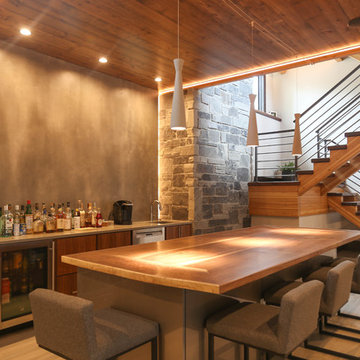
Photo of a large classic galley breakfast bar in Other with a submerged sink, flat-panel cabinets, medium wood cabinets, wood worktops, grey splashback, porcelain flooring and beige floors.
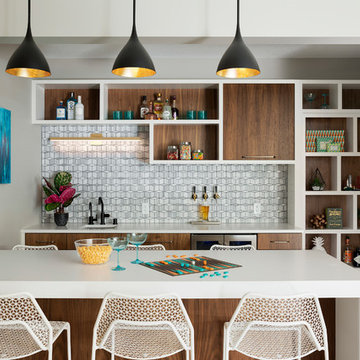
Now this is a bar made for entertaining, conversation and activity. With seating on both sides of the peninsula you'll feel more like you're in a modern brewery than in a basement. A secret hidden bookcase allows entry into the hidden brew room and taps are available to access from the bar side.
What an energizing project with bright bold pops of color against warm walnut, white enamel and soft neutral walls. Our clients wanted a lower level full of life and excitement that was ready for entertaining.
Photography by Spacecrafting Photography Inc.
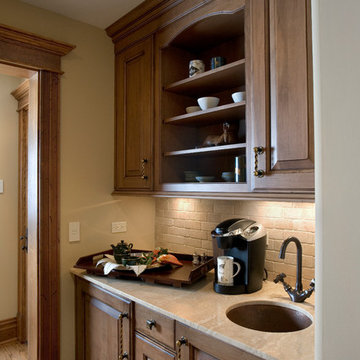
http://www.cabinetwerks.com. Coffee bar with hammered copper bar sink and roman travertine countertop. Photo by Linda Oyama Bryan. Cabinetry by Wood-Mode/Brookhaven.
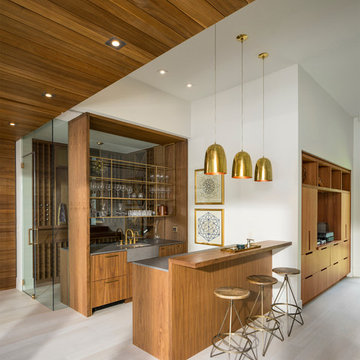
Photos: Josh Caldwell
This is an example of a medium sized contemporary galley wet bar in Salt Lake City with flat-panel cabinets, medium wood cabinets, engineered stone countertops, light hardwood flooring, glass sheet splashback and grey floors.
This is an example of a medium sized contemporary galley wet bar in Salt Lake City with flat-panel cabinets, medium wood cabinets, engineered stone countertops, light hardwood flooring, glass sheet splashback and grey floors.
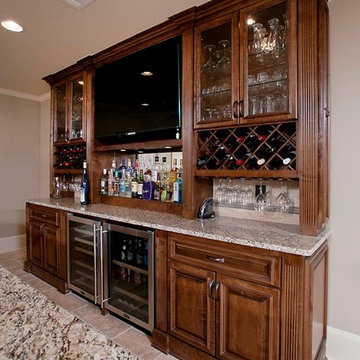
Additional view of the back side of the bar.
Design ideas for a medium sized classic galley breakfast bar in Atlanta with a submerged sink, raised-panel cabinets, medium wood cabinets, engineered stone countertops, terracotta flooring, beige floors and multicoloured worktops.
Design ideas for a medium sized classic galley breakfast bar in Atlanta with a submerged sink, raised-panel cabinets, medium wood cabinets, engineered stone countertops, terracotta flooring, beige floors and multicoloured worktops.
Galley Home Bar with Medium Wood Cabinets Ideas and Designs
4