Galley Home Bar with Medium Wood Cabinets Ideas and Designs
Refine by:
Budget
Sort by:Popular Today
1 - 20 of 952 photos
Item 1 of 3

**Project Overview**
This new construction home is built next to a picturesque lake, and the bar adjacent to the kitchen and living areas is designed to frame the breathtaking view. This custom, curved bar creatively echoes many of the lines and finishes used in other areas of the first floor, but interprets them in a new way.
**What Makes This Project Unique?**
The bar connects visually to other areas of the home custom columns with leaded glass. The same design is used in the mullion detail in the furniture piece across the room. The bar is a flowing curve that lets guests face one another. Curved wainscot panels follow the same line as the stone bartop, as does the custom-designed, strategically implemented upper platform and crown that conceal recessed lighting.
**Design Challenges**
Designing a curved bar with rectangular cabinets is always a challenge, but the greater challenge was to incorporate a large wishlist into a compact space, including an under-counter refrigerator, sink, glassware and liquor storage, and more. The glass columns take on much of the storage, but had to be engineered to support the upper crown and provide space for lighting and wiring that would not be seen on the interior of the cabinet. Our team worked tirelessly with the trim carpenters to ensure that this was successful aesthetically and functionally. Another challenge we created for ourselves was designing the columns to be three sided glass, and the 4th side to be mirrored. Though it accomplishes our aesthetic goal and allows light to be reflected back into the space this had to be carefully engineered to be structurally sound.
Photo by MIke Kaskel
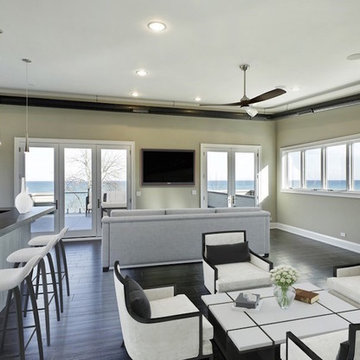
1313- 12 Cliff Road, Highland Park, IL, This new construction lakefront home exemplifies modern luxury living at its finest. Built on the site of the original 1893 Ft. Sheridan Pumping Station, this 4 bedroom, 6 full & 1 half bath home is a dream for any entertainer. Picturesque views of Lake Michigan from every level plus several outdoor spaces where you can enjoy this magnificent setting. The 1st level features an Abruzzo custom chef’s kitchen opening to a double height great room.

Ross Chandler Photography
Working closely with the builder, Bob Schumacher, and the home owners, Patty Jones Design selected and designed interior finishes for this custom lodge-style home in the resort community of Caldera Springs. This 5000+ sq ft home features premium finishes throughout including all solid slab counter tops, custom light fixtures, timber accents, natural stone treatments, and much more.

Gorgeous wood cabinets in this elegant butlers pantry. Display your glassware in these rustic craftsman glass doors.
Photo of a large rural galley wet bar in Chicago with shaker cabinets, medium wood cabinets, engineered stone countertops, grey splashback, metro tiled splashback, white worktops, a submerged sink, light hardwood flooring and brown floors.
Photo of a large rural galley wet bar in Chicago with shaker cabinets, medium wood cabinets, engineered stone countertops, grey splashback, metro tiled splashback, white worktops, a submerged sink, light hardwood flooring and brown floors.

Photo Credits-Schubat Contracting and Renovations
Century Old reclaimed lumber, Chicago common brick and pavers, Bevolo Gas lights, unique concrete countertops, all combine with the slate flooring for a virtually maintenance free Outdoor Room.

Adrian Gregorutti
Inspiration for a rustic galley wet bar in San Francisco with beaded cabinets, medium wood cabinets, concrete worktops, grey splashback, ceramic splashback, medium hardwood flooring and brown floors.
Inspiration for a rustic galley wet bar in San Francisco with beaded cabinets, medium wood cabinets, concrete worktops, grey splashback, ceramic splashback, medium hardwood flooring and brown floors.
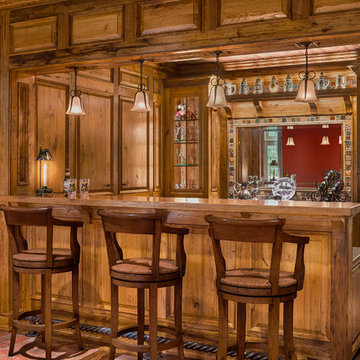
Photo Credit: Tom Crane
Design ideas for a classic galley breakfast bar in Philadelphia with shaker cabinets, medium wood cabinets and brick flooring.
Design ideas for a classic galley breakfast bar in Philadelphia with shaker cabinets, medium wood cabinets and brick flooring.

©2012 Jens Gerbitz
www.seeing256.com
Inspiration for a medium sized contemporary galley wet bar in Edmonton with open cabinets, medium wood cabinets, multi-coloured splashback and carpet.
Inspiration for a medium sized contemporary galley wet bar in Edmonton with open cabinets, medium wood cabinets, multi-coloured splashback and carpet.

This is an example of a contemporary galley breakfast bar in Vancouver with a submerged sink, glass-front cabinets, medium wood cabinets, marble worktops, multi-coloured splashback, marble splashback, medium hardwood flooring, brown floors and multicoloured worktops.

Alise O'Brien Photography
Design ideas for a traditional galley breakfast bar in St Louis with recessed-panel cabinets, medium wood cabinets, brown splashback, wood splashback, medium hardwood flooring, brown floors and white worktops.
Design ideas for a traditional galley breakfast bar in St Louis with recessed-panel cabinets, medium wood cabinets, brown splashback, wood splashback, medium hardwood flooring, brown floors and white worktops.

A young family moving from NYC to their first house in Westchester County found this spacious colonial in Mt. Kisco New York. With sweeping lawns and total privacy, the home offered the perfect setting for raising their family. The dated kitchen was gutted but did not require any additional square footage to accommodate a new, classic white kitchen with polished nickel hardware and gold toned pendant lanterns. 2 dishwashers flank the large sink on either side, with custom waste and recycling storage under the sink. Kitchen design and custom cabinetry by Studio Dearborn. Architect Brad DeMotte. Interior design finishes by Elizabeth Thurer Interior Design. Calcatta Picasso marble countertops by Rye Marble and Stone. Appliances by Wolf and Subzero; range hood insert by Best. Cabinetry color: Benjamin Moore White Opulence. Hardware by Jeffrey Alexander Belcastel collection. Backsplash tile by Nanacq in 3x6 white glossy available from Lima Tile, Stamford. Photography Neil Landino.
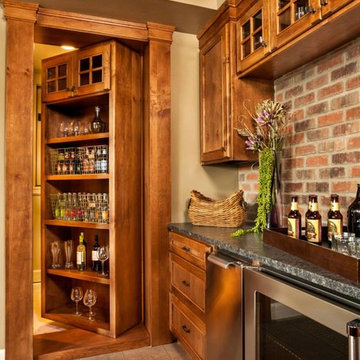
Blackstone Edge Photography
Large rustic galley breakfast bar in Portland with recessed-panel cabinets, medium wood cabinets, granite worktops and multi-coloured splashback.
Large rustic galley breakfast bar in Portland with recessed-panel cabinets, medium wood cabinets, granite worktops and multi-coloured splashback.
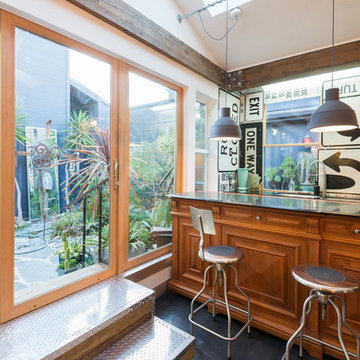
Design ideas for a small bohemian galley breakfast bar in San Francisco with raised-panel cabinets and medium wood cabinets.

Design ideas for a large rustic galley breakfast bar in Other with a submerged sink, shaker cabinets, medium wood cabinets, composite countertops, multi-coloured splashback, stone tiled splashback and ceramic flooring.
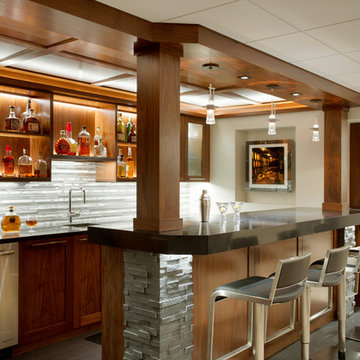
This is an example of a large classic galley breakfast bar in Boston with a submerged sink, open cabinets, medium wood cabinets, composite countertops, grey splashback and stone tiled splashback.
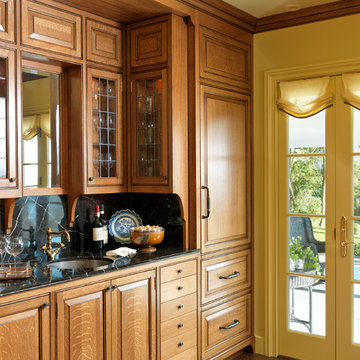
Richard Mandelkorn Photography
This is an example of a large victorian galley wet bar in Boston with a submerged sink, raised-panel cabinets, medium wood cabinets, marble worktops, black splashback and dark hardwood flooring.
This is an example of a large victorian galley wet bar in Boston with a submerged sink, raised-panel cabinets, medium wood cabinets, marble worktops, black splashback and dark hardwood flooring.

This rustic basement bar and tv room invites any guest to kick up their feet and enjoy!
This is an example of a small rustic galley breakfast bar in Atlanta with a built-in sink, raised-panel cabinets, medium wood cabinets, granite worktops, mirror splashback, beige floors and beige worktops.
This is an example of a small rustic galley breakfast bar in Atlanta with a built-in sink, raised-panel cabinets, medium wood cabinets, granite worktops, mirror splashback, beige floors and beige worktops.

Looking across the bay at the Skyway Bridge, this small remodel has big views.
The scope includes re-envisioning the ground floor living area into a contemporary, open-concept Great Room, with Kitchen, Dining, and Bar areas encircled.
The interior architecture palette combines monochromatic elements with punches of walnut and streaks of gold.
New broad sliding doors open out to the rear terrace, seamlessly connecting the indoor and outdoor entertaining areas.
With lots of light and an ethereal aesthetic, this neomodern beach house renovation exemplifies the ease and sophisitication originally envisioned by the client.
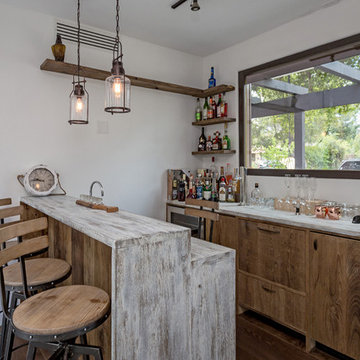
Our latest new residential project in Los Altos, where wooden beams play a dramatic warm contrast with the rest of the white interior. A rustic style Bar inside this luxury home
Architect: M Designs Architects - Malika Junaid
Contractor: MB Construction - Ben Macias
Interior Design: M Designs Architects - Malika Junaid

Design ideas for a large contemporary galley breakfast bar in Chicago with open cabinets, medium wood cabinets, granite worktops, mirror splashback, limestone flooring and beige floors.
Galley Home Bar with Medium Wood Cabinets Ideas and Designs
1