Galley Utility Room with Black Worktops Ideas and Designs
Refine by:
Budget
Sort by:Popular Today
81 - 100 of 385 photos
Item 1 of 3
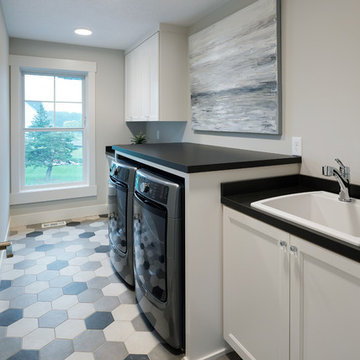
Spacecrafting Photography
This is an example of a medium sized traditional galley separated utility room in Minneapolis with a built-in sink, shaker cabinets, white cabinets, laminate countertops, white walls, porcelain flooring, a side by side washer and dryer, multi-coloured floors and black worktops.
This is an example of a medium sized traditional galley separated utility room in Minneapolis with a built-in sink, shaker cabinets, white cabinets, laminate countertops, white walls, porcelain flooring, a side by side washer and dryer, multi-coloured floors and black worktops.
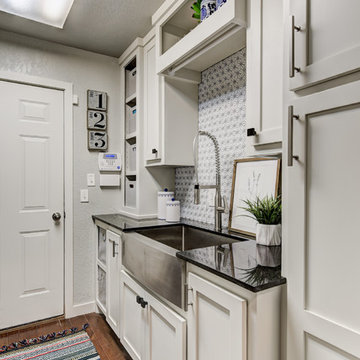
Medium sized traditional galley separated utility room in Oklahoma City with a belfast sink, shaker cabinets, white cabinets, granite worktops, grey walls, medium hardwood flooring, a side by side washer and dryer, brown floors and black worktops.

This 1790 farmhouse had received an addition to the historic ell in the 1970s, with a more recent renovation encompassing the kitchen and adding a small mudroom & laundry room in the ’90s. Unfortunately, as happens all too often, it had been done in a way that was architecturally inappropriate style of the home.
We worked within the available footprint to create “layers of implied time,” reinstating stylistic integrity and un-muddling the mistakes of more recent renovations.
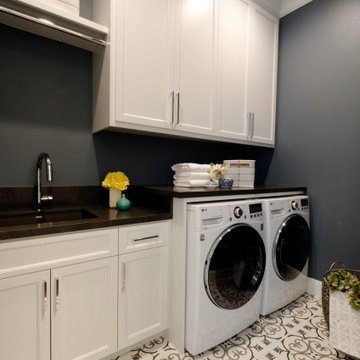
This house accommodates comfort spaces for multi-generation families with multiple master suites to provide each family with a private space that they can enjoy with each unique design style. The different design styles flow harmoniously throughout the two-story house and unite in the expansive living room that opens up to a spacious rear patio for the families to spend their family time together. This traditional house design exudes elegance with pleasing state-of-the-art features.
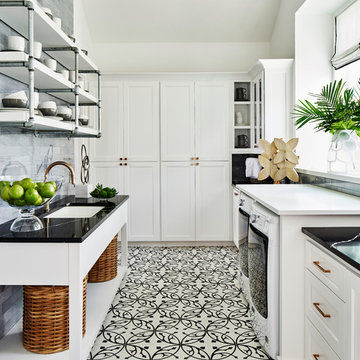
Matthew Niemann Photography
Classic galley utility room in Other with a submerged sink, shaker cabinets, white cabinets, white walls, a side by side washer and dryer, multi-coloured floors and black worktops.
Classic galley utility room in Other with a submerged sink, shaker cabinets, white cabinets, white walls, a side by side washer and dryer, multi-coloured floors and black worktops.

This is an extermely efficient laundry room with built in dog crates that leads to a dog bath
Design ideas for a small farmhouse galley utility room in Philadelphia with a belfast sink, beaded cabinets, white cabinets, soapstone worktops, white walls, brick flooring, a stacked washer and dryer, black worktops and a vaulted ceiling.
Design ideas for a small farmhouse galley utility room in Philadelphia with a belfast sink, beaded cabinets, white cabinets, soapstone worktops, white walls, brick flooring, a stacked washer and dryer, black worktops and a vaulted ceiling.
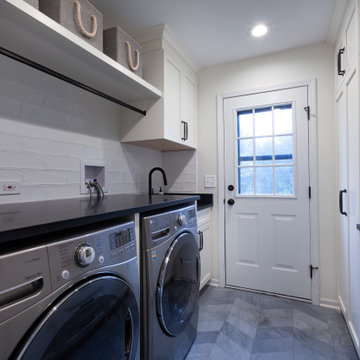
Photo of a medium sized farmhouse galley separated utility room in Chicago with a submerged sink, beaded cabinets, white cabinets, granite worktops, white splashback, porcelain splashback, white walls, slate flooring, a side by side washer and dryer, grey floors and black worktops.

Only a few minutes from the project to the left (Another Minnetonka Finished Basement) this space was just as cluttered, dark, and under utilized.
Done in tandem with Landmark Remodeling, this space had a specific aesthetic: to be warm, with stained cabinetry, gas fireplace, and wet bar.
They also have a musically inclined son who needed a place for his drums and piano. We had amble space to accomodate everything they wanted.
We decided to move the existing laundry to another location, which allowed for a true bar space and two-fold, a dedicated laundry room with folding counter and utility closets.
The existing bathroom was one of the scariest we've seen, but we knew we could save it.
Overall the space was a huge transformation!
Photographer- Height Advantages
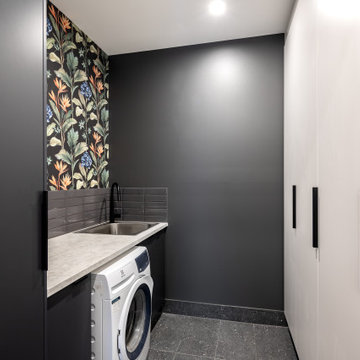
Design ideas for a small modern galley separated utility room in Adelaide with a built-in sink, flat-panel cabinets, white cabinets, black walls, black floors, black worktops and wallpapered walls.
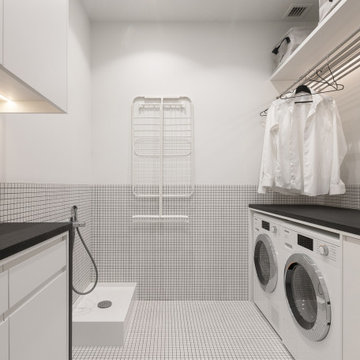
Inspiration for a medium sized contemporary galley separated utility room in Moscow with a submerged sink, flat-panel cabinets, white cabinets, granite worktops, white splashback, ceramic splashback, white walls, ceramic flooring, a side by side washer and dryer, white floors and black worktops.
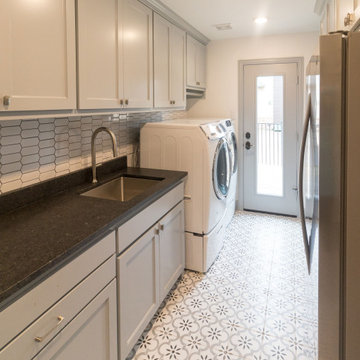
Inspiration for a large traditional galley separated utility room in Dallas with a submerged sink, shaker cabinets, grey cabinets, engineered stone countertops, white splashback, mosaic tiled splashback, grey walls, porcelain flooring, a side by side washer and dryer, white floors and black worktops.
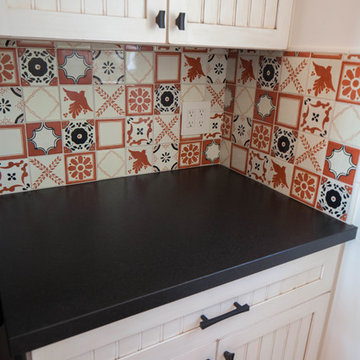
This is an example of a small eclectic galley separated utility room in San Luis Obispo with recessed-panel cabinets, beige cabinets, granite worktops, beige walls, porcelain flooring, a stacked washer and dryer, brown floors and black worktops.
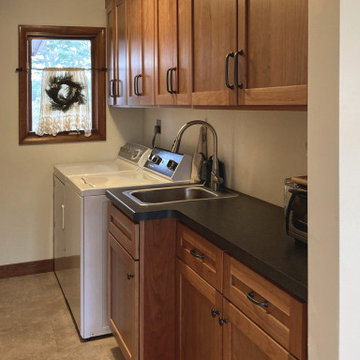
This is an example of a medium sized galley utility room in Other with shaker cabinets, medium wood cabinets, laminate countertops, vinyl flooring, beige floors, black worktops, an utility sink, white walls and a side by side washer and dryer.
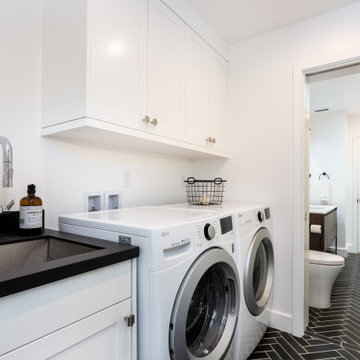
Inspiration for a small galley separated utility room in Los Angeles with a submerged sink, shaker cabinets, white cabinets, engineered stone countertops, white walls, a side by side washer and dryer, black floors and black worktops.
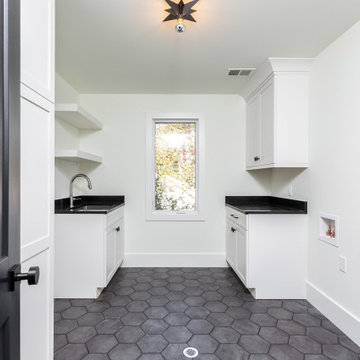
Clean and fresh laundry room.
Large contemporary galley separated utility room in Detroit with recessed-panel cabinets, white cabinets, granite worktops, white walls, porcelain flooring, black worktops and grey floors.
Large contemporary galley separated utility room in Detroit with recessed-panel cabinets, white cabinets, granite worktops, white walls, porcelain flooring, black worktops and grey floors.
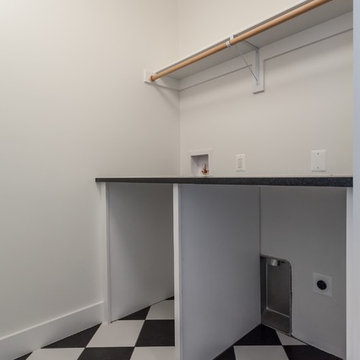
Inspiration for a contemporary galley separated utility room in DC Metro with a submerged sink, shaker cabinets, white cabinets, white walls, a side by side washer and dryer, multi-coloured floors and black worktops.
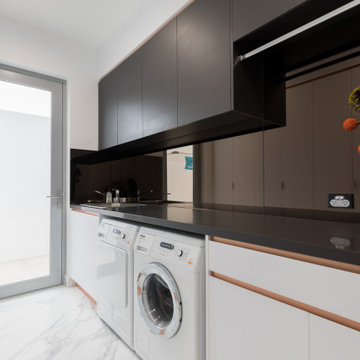
Contemporary galley separated utility room in Gold Coast - Tweed with a side by side washer and dryer and black worktops.
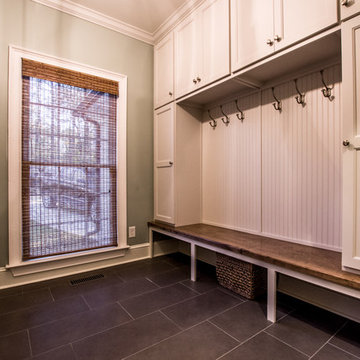
Mud/Laundry Room
Inspiration for a medium sized traditional galley separated utility room in Atlanta with a submerged sink, recessed-panel cabinets, white cabinets, granite worktops, green walls, porcelain flooring, a side by side washer and dryer, grey floors and black worktops.
Inspiration for a medium sized traditional galley separated utility room in Atlanta with a submerged sink, recessed-panel cabinets, white cabinets, granite worktops, green walls, porcelain flooring, a side by side washer and dryer, grey floors and black worktops.

Custom laundry room featuring Mount Saint Anne blue lacquered cabinetry, 7 1/2" stacked to ceiling crown moulding, an accordion-style, drying rack, two custom luggage cabinetss and in cabinet mounted vacuum storage,
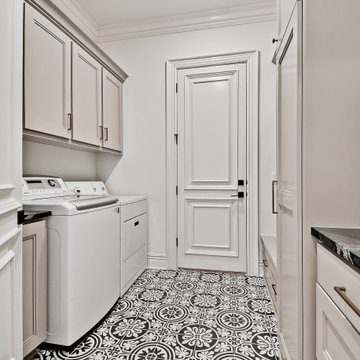
Design ideas for a medium sized classic galley separated utility room in Other with a submerged sink, recessed-panel cabinets, beige cabinets, granite worktops, ceramic splashback, white walls, porcelain flooring, a side by side washer and dryer, black floors and black worktops.
Galley Utility Room with Black Worktops Ideas and Designs
5