Galley Utility Room with Red Cabinets Ideas and Designs
Refine by:
Budget
Sort by:Popular Today
1 - 13 of 13 photos
Item 1 of 3

Andrew Pogue
Photo of a medium sized modern galley separated utility room in Denver with flat-panel cabinets, red cabinets, white walls, a side by side washer and dryer, composite countertops, porcelain flooring and black floors.
Photo of a medium sized modern galley separated utility room in Denver with flat-panel cabinets, red cabinets, white walls, a side by side washer and dryer, composite countertops, porcelain flooring and black floors.
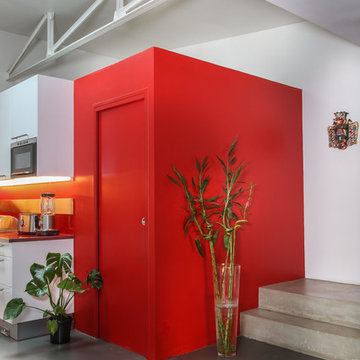
Thierry Stefanopoulos
This is an example of a small urban galley separated utility room in Paris with recessed-panel cabinets, red cabinets, glass worktops and red worktops.
This is an example of a small urban galley separated utility room in Paris with recessed-panel cabinets, red cabinets, glass worktops and red worktops.
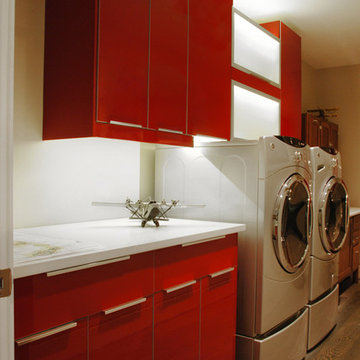
The bright lacquered pop of color in this laundry area create a fun atmosphere for a rather daunting task. Photo by NSPJ Architects / Cathy Kudelko
Small contemporary galley separated utility room in Kansas City with flat-panel cabinets, red cabinets, quartz worktops, white walls and a side by side washer and dryer.
Small contemporary galley separated utility room in Kansas City with flat-panel cabinets, red cabinets, quartz worktops, white walls and a side by side washer and dryer.
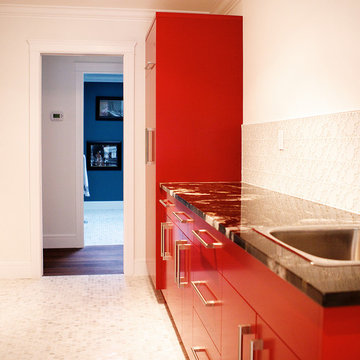
Circle tiles on the wall and hex on the floor - this bright red really sets the tone for this gorgeous laundry room.
Photo Credit - Brice Ferre
Inspiration for a modern galley separated utility room in Vancouver with a submerged sink, flat-panel cabinets, red cabinets, granite worktops, white walls, ceramic flooring and a side by side washer and dryer.
Inspiration for a modern galley separated utility room in Vancouver with a submerged sink, flat-panel cabinets, red cabinets, granite worktops, white walls, ceramic flooring and a side by side washer and dryer.
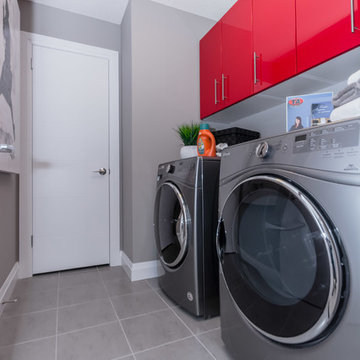
Floor Tile: Cinq Grey 13x13
Inspiration for a medium sized contemporary galley utility room in Toronto with flat-panel cabinets, red cabinets, grey walls, porcelain flooring and grey floors.
Inspiration for a medium sized contemporary galley utility room in Toronto with flat-panel cabinets, red cabinets, grey walls, porcelain flooring and grey floors.
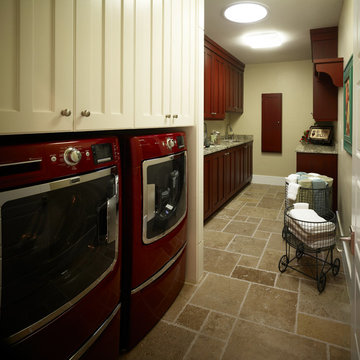
This is an example of a medium sized classic galley separated utility room in Salt Lake City with a submerged sink, recessed-panel cabinets, red cabinets, granite worktops, beige walls, ceramic flooring and a side by side washer and dryer.

Photography by Bernard Russo
Expansive rustic galley utility room in Charlotte with a built-in sink, raised-panel cabinets, red cabinets, laminate countertops, beige walls, ceramic flooring and a side by side washer and dryer.
Expansive rustic galley utility room in Charlotte with a built-in sink, raised-panel cabinets, red cabinets, laminate countertops, beige walls, ceramic flooring and a side by side washer and dryer.
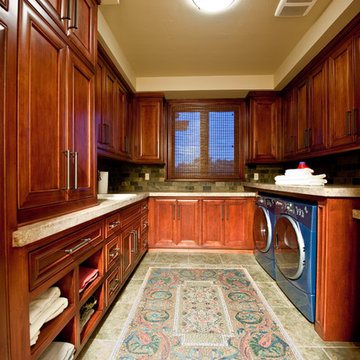
Design ideas for a galley utility room in Sacramento with a built-in sink, beaded cabinets, red cabinets, granite worktops, multi-coloured walls, travertine flooring, a side by side washer and dryer, green floors and multicoloured worktops.
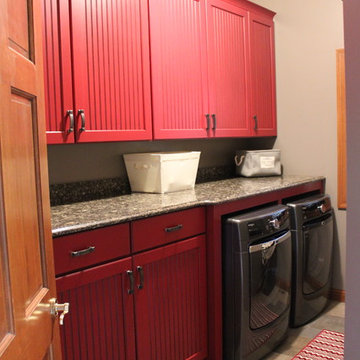
Andrea Oelger, CKD
Design ideas for a medium sized traditional galley separated utility room in St Louis with recessed-panel cabinets, red cabinets, engineered stone countertops, grey walls, ceramic flooring and a side by side washer and dryer.
Design ideas for a medium sized traditional galley separated utility room in St Louis with recessed-panel cabinets, red cabinets, engineered stone countertops, grey walls, ceramic flooring and a side by side washer and dryer.
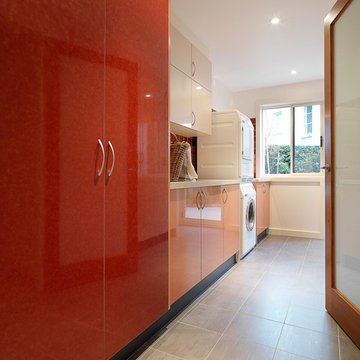
Andrew Ashton
Photo of a large modern galley separated utility room in Melbourne with a submerged sink, flat-panel cabinets, engineered stone countertops, white walls, porcelain flooring, a stacked washer and dryer and red cabinets.
Photo of a large modern galley separated utility room in Melbourne with a submerged sink, flat-panel cabinets, engineered stone countertops, white walls, porcelain flooring, a stacked washer and dryer and red cabinets.
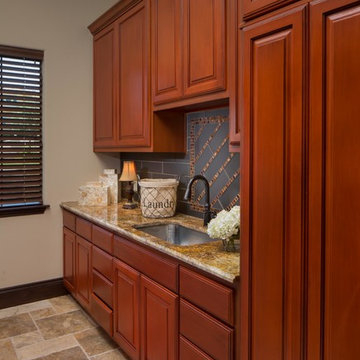
Jerry Hayes Photography
This is an example of a classic galley utility room in Austin with a submerged sink, raised-panel cabinets, granite worktops, beige walls, travertine flooring, a side by side washer and dryer and red cabinets.
This is an example of a classic galley utility room in Austin with a submerged sink, raised-panel cabinets, granite worktops, beige walls, travertine flooring, a side by side washer and dryer and red cabinets.
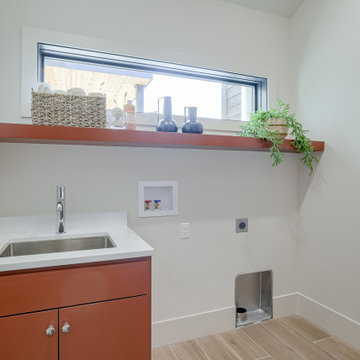
This is an example of a modern galley separated utility room in Omaha with a submerged sink, flat-panel cabinets, red cabinets, engineered stone countertops, porcelain flooring, a side by side washer and dryer and white worktops.
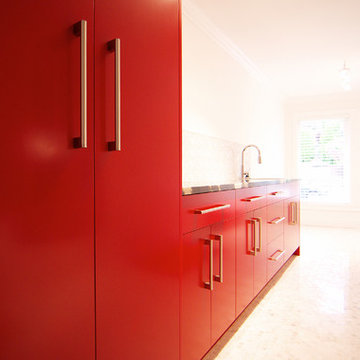
Huge windows bring the outdoors in to this generous laundry room.
Photo Credit - Brice Ferre
Modern galley separated utility room in Vancouver with a submerged sink, flat-panel cabinets, red cabinets, granite worktops, white walls, ceramic flooring and a side by side washer and dryer.
Modern galley separated utility room in Vancouver with a submerged sink, flat-panel cabinets, red cabinets, granite worktops, white walls, ceramic flooring and a side by side washer and dryer.
Galley Utility Room with Red Cabinets Ideas and Designs
1