Games Room with a Wood Burning Stove and a Brick Fireplace Surround Ideas and Designs
Refine by:
Budget
Sort by:Popular Today
1 - 20 of 205 photos
Item 1 of 3

Photo of a medium sized classic open plan games room in Denver with white walls, medium hardwood flooring, a wood burning stove, a brick fireplace surround, a wall mounted tv, beige floors and exposed beams.
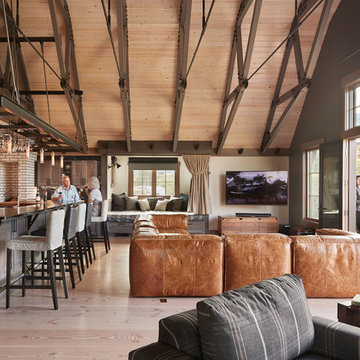
Photo of a large country open plan games room in Seattle with beige walls, light hardwood flooring, a wood burning stove, a brick fireplace surround, a corner tv and beige floors.

{Custom Home} 5,660 SqFt 1 Acre Modern Farmhouse 6 Bedroom 6 1/2 bath Media Room Game Room Study Huge Patio 3 car Garage Wrap-Around Front Porch Pool . . . #vistaranch #fortworthbuilder #texasbuilder #modernfarmhouse #texasmodern #texasfarmhouse #fortworthtx #blackandwhite #salcedohomes
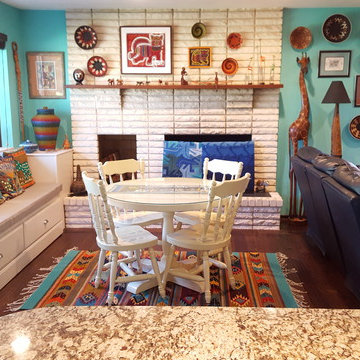
The handmade rugs in these two spaces were the inspiration for the wall color. These spaces have close to a 100 giraffes with about the same amount of handmade African baskets and artifacts. The window seat has numerous hand made colorful fabric pillows. It is a happy and playful room.
Photography: jennyraedezigns.com
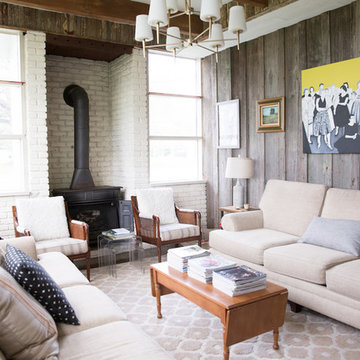
Photography: Jen Burner Photography
Design ideas for a large country enclosed games room in New Orleans with white walls, a wood burning stove, a brick fireplace surround, a freestanding tv and grey floors.
Design ideas for a large country enclosed games room in New Orleans with white walls, a wood burning stove, a brick fireplace surround, a freestanding tv and grey floors.

Our Black Hills Brick is an amazing dramatic backdrop to highlight this cozy rustic space.
INSTALLER
Alisa Norris
LOCATION
Portland, OR
TILE SHOWN
Brick in Black Hill matte

Periscope House draws light into a young family’s home, adding thoughtful solutions and flexible spaces to 1950s Art Deco foundations.
Our clients engaged us to undertake a considered extension to their character-rich home in Malvern East. They wanted to celebrate their home’s history while adapting it to the needs of their family, and future-proofing it for decades to come.
The extension’s form meets with and continues the existing roofline, politely emerging at the rear of the house. The tones of the original white render and red brick are reflected in the extension, informing its white Colorbond exterior and selective pops of red throughout.
Inside, the original home’s layout has been reimagined to better suit a growing family. Once closed-in formal dining and lounge rooms were converted into children’s bedrooms, supplementing the main bedroom and a versatile fourth room. Grouping these rooms together has created a subtle definition of zones: private spaces are nestled to the front, while the rear extension opens up to shared living areas.
A tailored response to the site, the extension’s ground floor addresses the western back garden, and first floor (AKA the periscope) faces the northern sun. Sitting above the open plan living areas, the periscope is a mezzanine that nimbly sidesteps the harsh afternoon light synonymous with a western facing back yard. It features a solid wall to the west and a glass wall to the north, emulating the rotation of a periscope to draw gentle light into the extension.
Beneath the mezzanine, the kitchen, dining, living and outdoor spaces effortlessly overlap. Also accessible via an informal back door for friends and family, this generous communal area provides our clients with the functionality, spatial cohesion and connection to the outdoors they were missing. Melding modern and heritage elements, Periscope House honours the history of our clients’ home while creating light-filled shared spaces – all through a periscopic lens that opens the home to the garden.
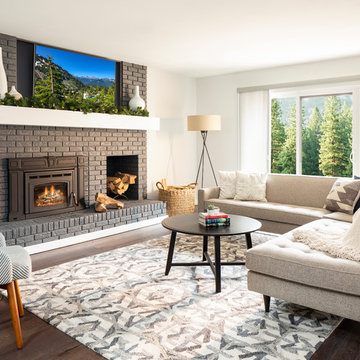
Photo by Jess Blackwell Photography
Classic games room in Denver with white walls, dark hardwood flooring, a wood burning stove, a brick fireplace surround, a wall mounted tv and feature lighting.
Classic games room in Denver with white walls, dark hardwood flooring, a wood burning stove, a brick fireplace surround, a wall mounted tv and feature lighting.
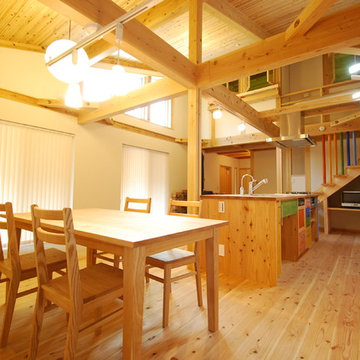
現場制作のキッチン・ダイニング.
家族で自然塗料で塗りました、キッチンと階段手すり。
天井も壁も自社製作のパネルの構造体です。
Inspiration for a classic games room in Other with white walls, medium hardwood flooring, a wood burning stove, a brick fireplace surround and exposed beams.
Inspiration for a classic games room in Other with white walls, medium hardwood flooring, a wood burning stove, a brick fireplace surround and exposed beams.
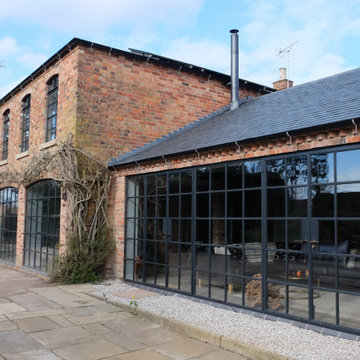
This is an example of a large industrial open plan games room in Other with a game room, grey walls, ceramic flooring, a wood burning stove, a brick fireplace surround, a freestanding tv and brown floors.
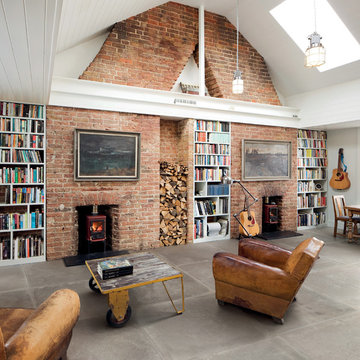
Urban open plan games room in Vancouver with a reading nook, white walls, a wood burning stove and a brick fireplace surround.
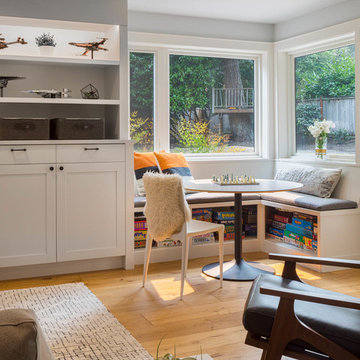
Photography by Ed Sozinho © Sozinho Imagery http://sozinhoimagery.com
This is an example of a medium sized traditional open plan games room in Seattle with a game room, grey walls, light hardwood flooring, a wood burning stove, a brick fireplace surround, a wall mounted tv and brown floors.
This is an example of a medium sized traditional open plan games room in Seattle with a game room, grey walls, light hardwood flooring, a wood burning stove, a brick fireplace surround, a wall mounted tv and brown floors.
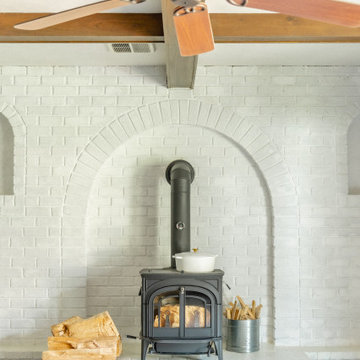
Design ideas for a classic games room in Other with blue walls, a wood burning stove, a brick fireplace surround and exposed beams.

This is an example of a contemporary open plan games room in Grand Rapids with white walls, medium hardwood flooring, a wood burning stove, a brick fireplace surround, a wall mounted tv and brown floors.
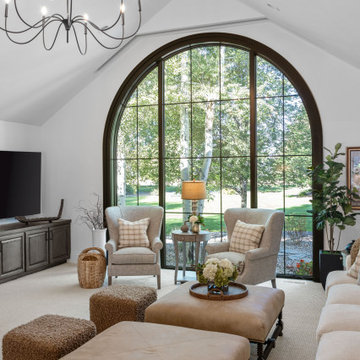
Living Room
Photo of a large open plan games room in Other with white walls, carpet, a wood burning stove, a brick fireplace surround, a corner tv, beige floors and a vaulted ceiling.
Photo of a large open plan games room in Other with white walls, carpet, a wood burning stove, a brick fireplace surround, a corner tv, beige floors and a vaulted ceiling.
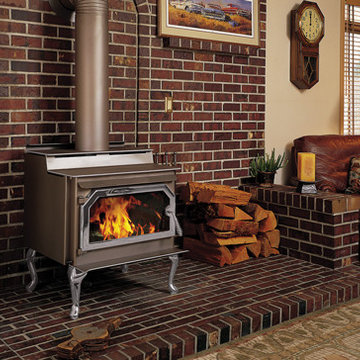
This is an example of a medium sized traditional open plan games room in Seattle with beige walls, light hardwood flooring, a wood burning stove, a brick fireplace surround, no tv and beige floors.
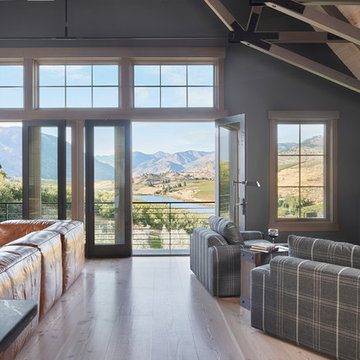
Inspiration for a large country open plan games room in Seattle with beige walls, light hardwood flooring, a wood burning stove, a brick fireplace surround, a corner tv and beige floors.

This is an example of a retro open plan games room with white walls, medium hardwood flooring, a wood burning stove, a wall mounted tv, a brick fireplace surround, brown floors and brick walls.
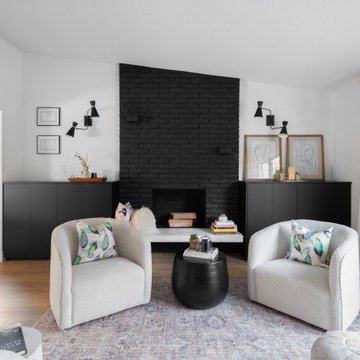
Built Ins added to space
Design ideas for a medium sized retro open plan games room in Vancouver with vinyl flooring, a wood burning stove and a brick fireplace surround.
Design ideas for a medium sized retro open plan games room in Vancouver with vinyl flooring, a wood burning stove and a brick fireplace surround.
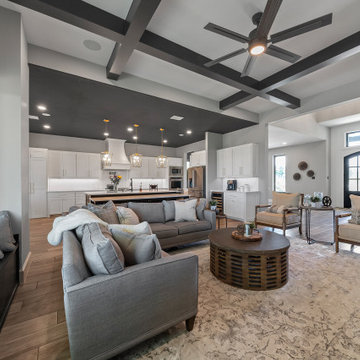
{Custom Home} 5,660 SqFt 1 Acre Modern Farmhouse 6 Bedroom 6 1/2 bath Media Room Game Room Study Huge Patio 3 car Garage Wrap-Around Front Porch Pool . . . #vistaranch #fortworthbuilder #texasbuilder #modernfarmhouse #texasmodern #texasfarmhouse #fortworthtx #blackandwhite #salcedohomes
Games Room with a Wood Burning Stove and a Brick Fireplace Surround Ideas and Designs
1