Games Room with a Stone Fireplace Surround and a Feature Wall Ideas and Designs
Refine by:
Budget
Sort by:Popular Today
1 - 20 of 39 photos
Item 1 of 3
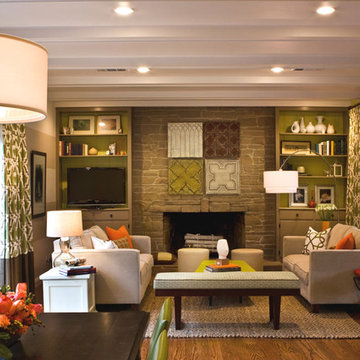
Family room with a modern twist and still kid-friendly.
Photo of a classic games room in San Francisco with green walls, medium hardwood flooring, a standard fireplace, a stone fireplace surround, a wall mounted tv, brown floors and a feature wall.
Photo of a classic games room in San Francisco with green walls, medium hardwood flooring, a standard fireplace, a stone fireplace surround, a wall mounted tv, brown floors and a feature wall.

This open floor plan family room for a family of four—two adults and two children was a dream to design. I wanted to create harmony and unity in the space bringing the outdoors in. My clients wanted a space that they could, lounge, watch TV, play board games and entertain guest in. They had two requests: one—comfortable and two—inviting. They are a family that loves sports and spending time with each other.
One of the challenges I tackled first was the 22 feet ceiling height and wall of windows. I decided to give this room a Contemporary Rustic Style. Using scale and proportion to identify the inadequacy between the height of the built-in and fireplace in comparison to the wall height was the next thing to tackle. Creating a focal point in the room created balance in the room. The addition of the reclaimed wood on the wall and furniture helped achieve harmony and unity between the elements in the room combined makes a balanced, harmonious complete space.
Bringing the outdoors in and using repetition of design elements like color throughout the room, texture in the accent pillows, rug, furniture and accessories and shape and form was how I achieved harmony. I gave my clients a space to entertain, lounge, and have fun in that reflected their lifestyle.
Photography by Haigwood Studios
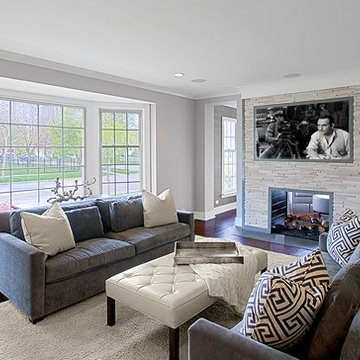
Family room with sided fireplace has large bay window for lots of natural light. Norman Sizemore- Photographer
Medium sized classic open plan games room in Chicago with grey walls, dark hardwood flooring, a two-sided fireplace, a stone fireplace surround, a wall mounted tv and a feature wall.
Medium sized classic open plan games room in Chicago with grey walls, dark hardwood flooring, a two-sided fireplace, a stone fireplace surround, a wall mounted tv and a feature wall.

Relaxed elegance is achieved in this family room, through a thoughtful blend of natural textures, shades of green, and cozy furnishings.
Photo of a traditional open plan games room in Tampa with grey walls, porcelain flooring, a corner fireplace, a stone fireplace surround, beige floors, brick walls and a feature wall.
Photo of a traditional open plan games room in Tampa with grey walls, porcelain flooring, a corner fireplace, a stone fireplace surround, beige floors, brick walls and a feature wall.
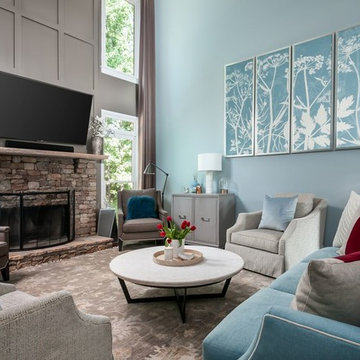
This is an example of a beach style games room in Atlanta with blue walls, a standard fireplace, a stone fireplace surround, a wall mounted tv and a feature wall.

Photo of a large traditional enclosed games room in London with a game room, beige walls, medium hardwood flooring, a standard fireplace, a stone fireplace surround, a concealed tv, brown floors, wallpapered walls and a feature wall.
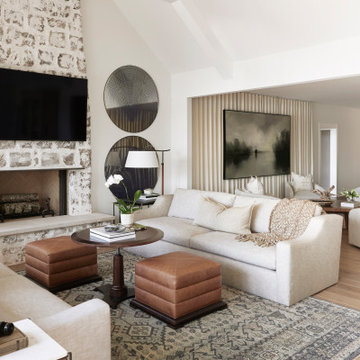
This design involved a renovation and expansion of the existing home. The result is to provide for a multi-generational legacy home. It is used as a communal spot for gathering both family and work associates for retreats. ADA compliant.
Photographer: Zeke Ruelas
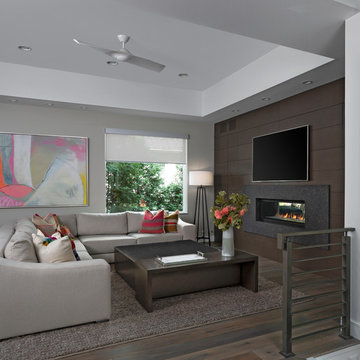
This is an example of a large contemporary open plan games room in Detroit with grey walls, dark hardwood flooring, a stone fireplace surround, a ribbon fireplace, a wall mounted tv, brown floors and a feature wall.

Upstairs living area complete with wall mounted TV, under-lit floating shelves, fireplace, and a built-in desk
Inspiration for a large contemporary games room in Dallas with white walls, light hardwood flooring, a ribbon fireplace, a wall mounted tv, a stone fireplace surround and a feature wall.
Inspiration for a large contemporary games room in Dallas with white walls, light hardwood flooring, a ribbon fireplace, a wall mounted tv, a stone fireplace surround and a feature wall.
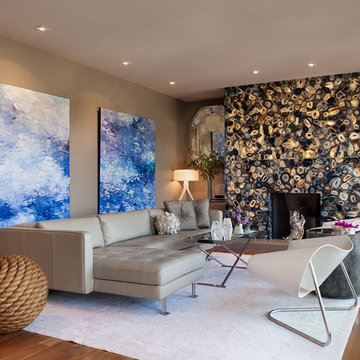
Interior Design Work & Photos by AppleGate Interior Design
Contemporary open plan games room in San Francisco with grey walls, a standard fireplace, a stone fireplace surround, no tv and a feature wall.
Contemporary open plan games room in San Francisco with grey walls, a standard fireplace, a stone fireplace surround, no tv and a feature wall.

Our Avondale model at 1103 South Lincoln Avenue, Lebanon, PA in the Winslett neighborhood won the Lancaster-Lebanon Parade Of Homes Honorable Mention Best Interior Design award. We’ve mixed wood finishes and textures to keep the room visually interesting, but maintained neutral colors.
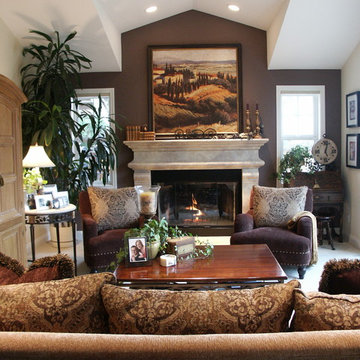
Design ideas for a medium sized classic open plan games room in San Francisco with a stone fireplace surround, a standard fireplace, grey walls and a feature wall.

Photography - Toni Soluri Photography
Architecture - dSPACE Studio
Expansive contemporary open plan games room in Chicago with white walls, light hardwood flooring, a standard fireplace, a stone fireplace surround, a built-in media unit and a feature wall.
Expansive contemporary open plan games room in Chicago with white walls, light hardwood flooring, a standard fireplace, a stone fireplace surround, a built-in media unit and a feature wall.
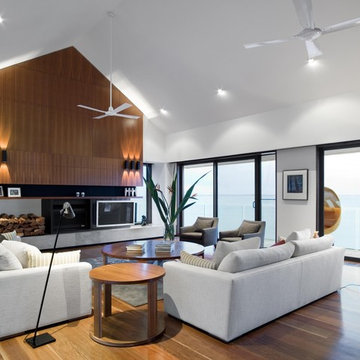
Susie Miles Design
Inspiration for a large contemporary open plan games room in Melbourne with white walls, medium hardwood flooring, a standard fireplace, a stone fireplace surround, a freestanding tv and a feature wall.
Inspiration for a large contemporary open plan games room in Melbourne with white walls, medium hardwood flooring, a standard fireplace, a stone fireplace surround, a freestanding tv and a feature wall.
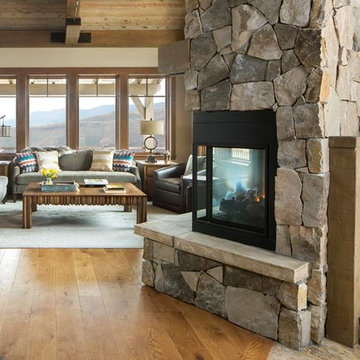
The corner stone fireplace and anchors this great room. An amazing textured cocktail table in central to the room surrounded by simple, and modern furnishings.
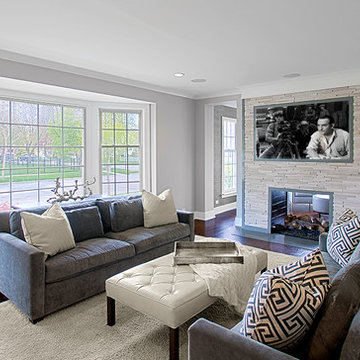
Family room has bay window and 2 sided fireplace that also faces opposite sitting area. Norman Sizemore - Photographer
This is an example of a medium sized traditional games room in Chicago with grey walls, dark hardwood flooring, a two-sided fireplace, a stone fireplace surround, a wall mounted tv, brown floors and a feature wall.
This is an example of a medium sized traditional games room in Chicago with grey walls, dark hardwood flooring, a two-sided fireplace, a stone fireplace surround, a wall mounted tv, brown floors and a feature wall.

Large coastal open plan games room in Orange County with white walls, light hardwood flooring, a ribbon fireplace, a stone fireplace surround, no tv, brown floors, a vaulted ceiling, wood walls and a feature wall.
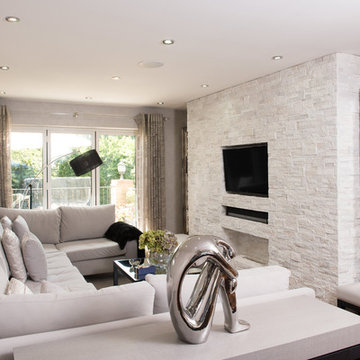
Design ideas for a small classic games room in Hertfordshire with grey walls, a built-in media unit, a ribbon fireplace, a stone fireplace surround and a feature wall.

This open floor plan family room for a family of four—two adults and two children was a dream to design. I wanted to create harmony and unity in the space bringing the outdoors in. My clients wanted a space that they could, lounge, watch TV, play board games and entertain guest in. They had two requests: one—comfortable and two—inviting. They are a family that loves sports and spending time with each other.
One of the challenges I tackled first was the 22 feet ceiling height and wall of windows. I decided to give this room a Contemporary Rustic Style. Using scale and proportion to identify the inadequacy between the height of the built-in and fireplace in comparison to the wall height was the next thing to tackle. Creating a focal point in the room created balance in the room. The addition of the reclaimed wood on the wall and furniture helped achieve harmony and unity between the elements in the room combined makes a balanced, harmonious complete space.
Bringing the outdoors in and using repetition of design elements like color throughout the room, texture in the accent pillows, rug, furniture and accessories and shape and form was how I achieved harmony. I gave my clients a space to entertain, lounge, and have fun in that reflected their lifestyle.
Photography by Haigwood Studios
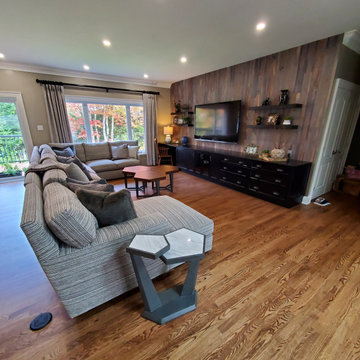
This is a renovation project where we removed all the walls on the main floor to create one large great room to maximize entertaining and family time. We where able to add a walk in pantry and separate the powder room from the laundry room as well.
Games Room with a Stone Fireplace Surround and a Feature Wall Ideas and Designs
1